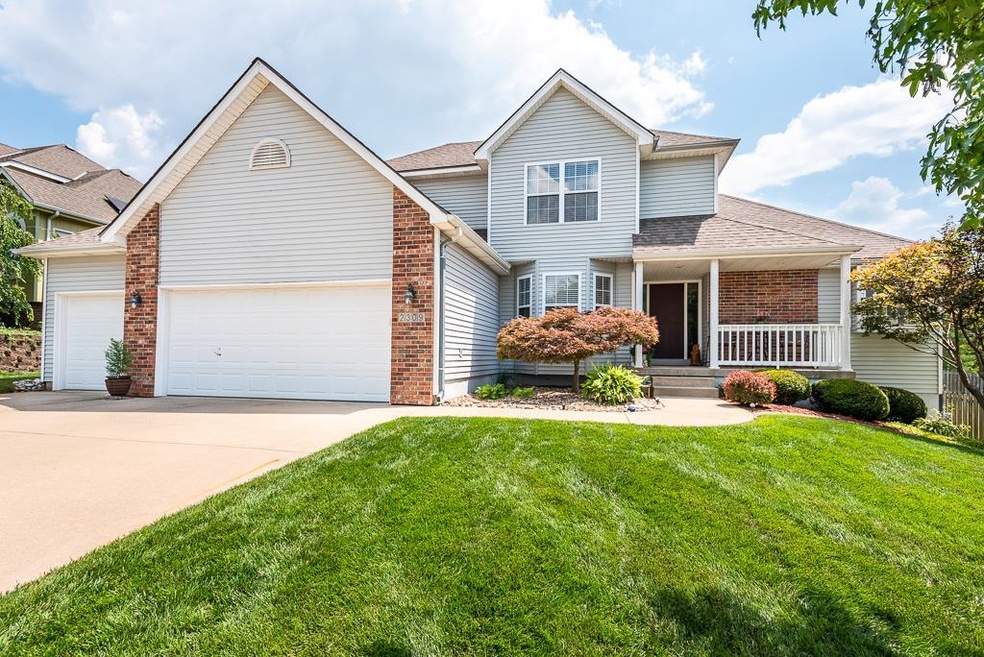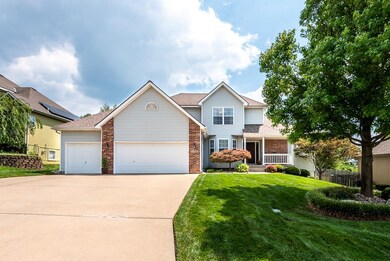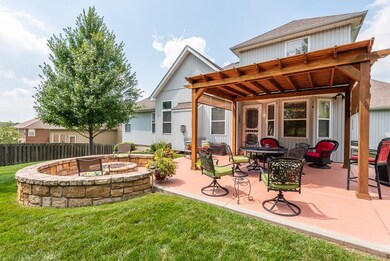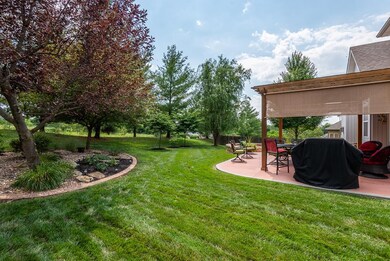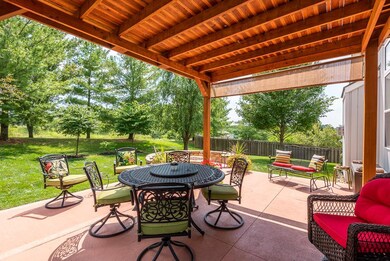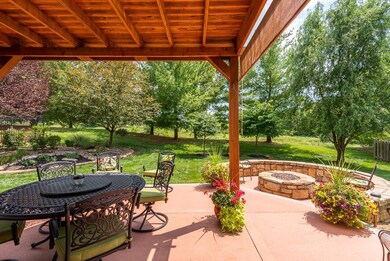
2309 SW Westminster Dr Lees Summit, MO 64082
Lee's Summit NeighborhoodEstimated Value: $461,000 - $502,458
Highlights
- Vaulted Ceiling
- Traditional Architecture
- Main Floor Primary Bedroom
- Hawthorn Hill Elementary School Rated A
- Wood Flooring
- Attic
About This Home
As of November 2020Spectacular 1.5 story home LS West. This home is ready for entertaining. Terrific landscaping in both front and backyard. Backyard features pergola, fire pit and very private. Basement has large bar area, living space and recreation area big enough for pool table. 5th non-conforming bedroom in the basement. Kitchen has new stainless appliances including gas cook top, granite counters and an island. Large great room on main level and formal dining area. Master suite includes two closets. New AC and A-coil 2020 Home is Immaculate! Attic access off of bedroom offers great storage on second level. Plenty of room upstairs for guests or kids. Large secondary bedrooms.
Last Agent to Sell the Property
RE/MAX Revolution License #2004027354 Listed on: 07/06/2020

Home Details
Home Type
- Single Family
Est. Annual Taxes
- $4,178
Year Built
- Built in 2000
Lot Details
- 0.29 Acre Lot
- Sprinkler System
HOA Fees
- $42 Monthly HOA Fees
Parking
- 3 Car Attached Garage
- Front Facing Garage
- Garage Door Opener
Home Design
- Traditional Architecture
- Brick Frame
- Composition Roof
- Vinyl Siding
Interior Spaces
- Wet Bar: Carpet, Wet Bar, Linoleum, Ceiling Fan(s), Shades/Blinds, Walk-In Closet(s), Double Vanity, Whirlpool Tub, All Window Coverings, Wood Floor, Kitchen Island, Fireplace
- Built-In Features: Carpet, Wet Bar, Linoleum, Ceiling Fan(s), Shades/Blinds, Walk-In Closet(s), Double Vanity, Whirlpool Tub, All Window Coverings, Wood Floor, Kitchen Island, Fireplace
- Vaulted Ceiling
- Ceiling Fan: Carpet, Wet Bar, Linoleum, Ceiling Fan(s), Shades/Blinds, Walk-In Closet(s), Double Vanity, Whirlpool Tub, All Window Coverings, Wood Floor, Kitchen Island, Fireplace
- Skylights
- Gas Fireplace
- Thermal Windows
- Shades
- Plantation Shutters
- Drapes & Rods
- Great Room with Fireplace
- Family Room
- Formal Dining Room
- Workshop
- Laundry Room
- Attic
Kitchen
- Eat-In Kitchen
- Built-In Range
- Dishwasher
- Stainless Steel Appliances
- Kitchen Island
- Granite Countertops
- Laminate Countertops
- Wood Stained Kitchen Cabinets
- Disposal
Flooring
- Wood
- Wall to Wall Carpet
- Linoleum
- Laminate
- Stone
- Ceramic Tile
- Luxury Vinyl Plank Tile
- Luxury Vinyl Tile
Bedrooms and Bathrooms
- 4 Bedrooms
- Primary Bedroom on Main
- Cedar Closet: Carpet, Wet Bar, Linoleum, Ceiling Fan(s), Shades/Blinds, Walk-In Closet(s), Double Vanity, Whirlpool Tub, All Window Coverings, Wood Floor, Kitchen Island, Fireplace
- Walk-In Closet: Carpet, Wet Bar, Linoleum, Ceiling Fan(s), Shades/Blinds, Walk-In Closet(s), Double Vanity, Whirlpool Tub, All Window Coverings, Wood Floor, Kitchen Island, Fireplace
- Double Vanity
- Bathtub with Shower
Finished Basement
- Basement Fills Entire Space Under The House
- Natural lighting in basement
Home Security
- Home Security System
- Storm Doors
- Fire and Smoke Detector
Outdoor Features
- Enclosed patio or porch
- Playground
Schools
- Hawthorn Hills Elementary School
- Lee's Summit West High School
Additional Features
- City Lot
- Forced Air Heating and Cooling System
Listing and Financial Details
- Assessor Parcel Number 69-230-19-03-00-0-00-000
Community Details
Overview
- Monarch View Subdivision
Recreation
- Community Pool
Ownership History
Purchase Details
Home Financials for this Owner
Home Financials are based on the most recent Mortgage that was taken out on this home.Purchase Details
Purchase Details
Home Financials for this Owner
Home Financials are based on the most recent Mortgage that was taken out on this home.Similar Homes in the area
Home Values in the Area
Average Home Value in this Area
Purchase History
| Date | Buyer | Sale Price | Title Company |
|---|---|---|---|
| Atchison Charles | -- | Stewart Title Company | |
| Stipe Laurence S | -- | Kansas City Title Inc | |
| Woody Kenneth D | -- | Security Land Title Company |
Mortgage History
| Date | Status | Borrower | Loan Amount |
|---|---|---|---|
| Open | Atchison Charles | $255,000 | |
| Previous Owner | Woody Kenneth D | $189,325 | |
| Previous Owner | Woody Kenneth D | $189,900 |
Property History
| Date | Event | Price | Change | Sq Ft Price |
|---|---|---|---|---|
| 11/05/2020 11/05/20 | Sold | -- | -- | -- |
| 09/25/2020 09/25/20 | For Sale | $359,999 | 0.0% | $98 / Sq Ft |
| 08/08/2020 08/08/20 | Pending | -- | -- | -- |
| 08/08/2020 08/08/20 | For Sale | $359,999 | 0.0% | $98 / Sq Ft |
| 07/31/2020 07/31/20 | Pending | -- | -- | -- |
| 07/17/2020 07/17/20 | Price Changed | $359,999 | -2.4% | $98 / Sq Ft |
| 07/12/2020 07/12/20 | Price Changed | $369,000 | -4.2% | $100 / Sq Ft |
| 07/06/2020 07/06/20 | For Sale | $385,000 | -- | $105 / Sq Ft |
Tax History Compared to Growth
Tax History
| Year | Tax Paid | Tax Assessment Tax Assessment Total Assessment is a certain percentage of the fair market value that is determined by local assessors to be the total taxable value of land and additions on the property. | Land | Improvement |
|---|---|---|---|---|
| 2024 | $5,387 | $75,158 | $6,107 | $69,051 |
| 2023 | $5,387 | $75,158 | $15,728 | $59,430 |
| 2022 | $4,785 | $59,280 | $5,755 | $53,525 |
| 2021 | $4,884 | $59,280 | $5,755 | $53,525 |
| 2020 | $4,295 | $51,624 | $5,755 | $45,869 |
| 2019 | $4,178 | $51,624 | $5,755 | $45,869 |
| 2018 | $3,918 | $44,930 | $5,009 | $39,921 |
| 2017 | $3,678 | $44,930 | $5,009 | $39,921 |
| 2016 | $3,678 | $41,743 | $4,978 | $36,765 |
| 2014 | $3,346 | $37,221 | $5,027 | $32,194 |
Agents Affiliated with this Home
-
Jason Sharpsteen

Seller's Agent in 2020
Jason Sharpsteen
RE/MAX Revolution
(816) 786-9558
9 in this area
215 Total Sales
-
Wendy Marckx

Seller Co-Listing Agent in 2020
Wendy Marckx
RE/MAX Revolution
(816) 588-8366
2 in this area
54 Total Sales
-
Loni Bernard

Buyer's Agent in 2020
Loni Bernard
Lotus Key Homes LLC
(816) 699-7646
7 in this area
94 Total Sales
Map
Source: Heartland MLS
MLS Number: 2229375
APN: 69-230-19-03-00-0-00-000
- 2230 SW Heartland Ct
- 2234 SW Crown Dr
- 2713 SW Monarch Dr
- 2226 SW Heartland Ct
- 2225 SW Crown Dr
- 2222 SW Heartland Ct
- 2226 SW Crown Dr
- 2734 SW Heartland Rd
- 2221 SW Crown Dr
- 2742 SW Heartland Rd
- 2739 SW Heartland Rd
- 2817 SW Heartland Rd
- 2317 SW Morris Dr
- 2517 SW Kenwill Ct
- 2314 SW Serena Place
- 2516 SW Kenwill Ct
- 3116 SW Summit View Trail
- 2319 SW Serena Place
- 2315 SW Serena Place
- 2805 SW Hearthstone Place
- 2309 SW Westminster Dr
- 2305 SW Westminster Dr
- 2313 SW Westminster Dr
- 2317 SW Westminster Dr
- 2301 SW Westminster Dr
- 2308 SW Westminster Dr
- 2304 SW Westminster Dr
- 2312 SW Westminster Dr
- 2300 SW Westminster Dr
- 2321 SW Westminster Dr
- 2316 SW Westminster Dr
- 2325 SW Crown Dr
- 2321 SW Crown Dr
- 2298 SW Westminster Dr
- 2299 SW Westminster Dr
- 2903 SW Arthur Dr
- 2317 SW Crown Dr
- 2820 SW Arthur Dr
- 2333 SW Crown Dr
- 2816 SW Arthur Dr
