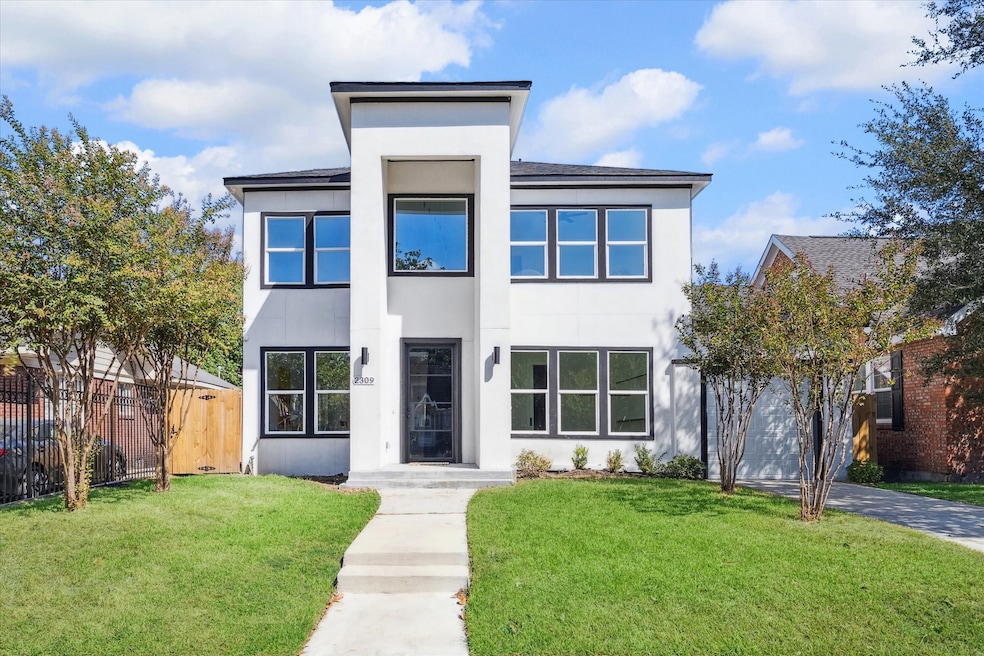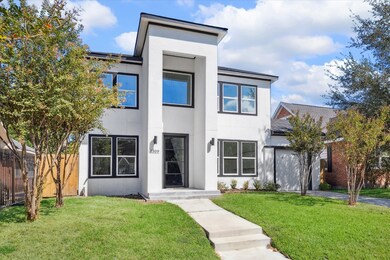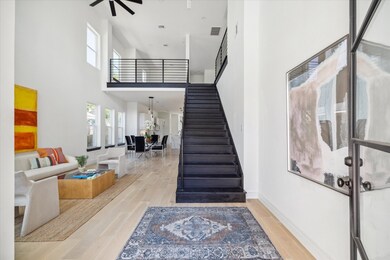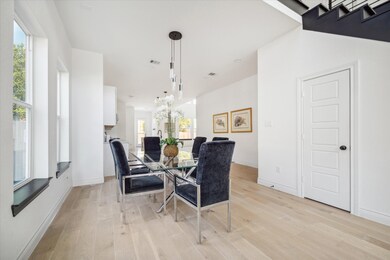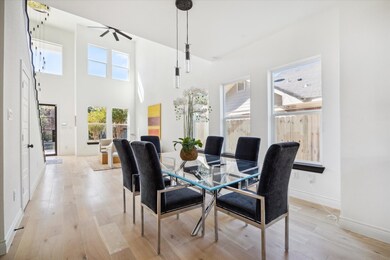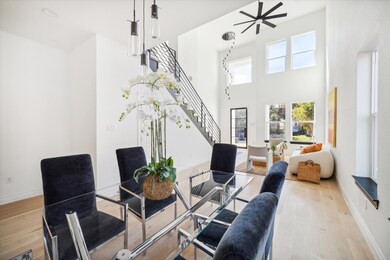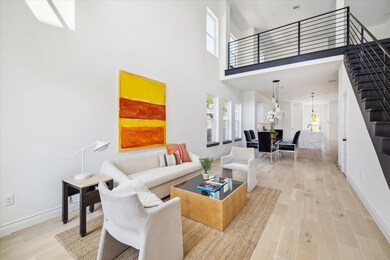
2309 Wentworth St Houston, TX 77004
MacGregor NeighborhoodHighlights
- Deck
- Engineered Wood Flooring
- High Ceiling
- Traditional Architecture
- 1 Fireplace
- Game Room
About This Home
As of March 2025Don't miss the beautiful extensively renovated Medical Center home, better than new construction! This great floorplan features an open plan family room and kitchen that is equipped with black hardware, soft close cabinets, and quartz countertops, stainless appliances, engineered wood flooring, and a breakfast bar. The first floor primary suite boasts French doors leading to the primary bath with a standing shower and soaking tub, plus a walk-in closet. Upstairs features 3 bedrooms, one being an ensuite, an additional bathroom, and a game room. This home includes a sprinkler system for easy yard maintenance. Come see for yourself!
Last Agent to Sell the Property
Compass RE Texas, LLC - Houston License #0471824 Listed on: 10/23/2024

Home Details
Home Type
- Single Family
Est. Annual Taxes
- $8,458
Year Built
- Built in 1940
Lot Details
- 6,000 Sq Ft Lot
- South Facing Home
- Back Yard Fenced
- Sprinkler System
Parking
- 1 Car Detached Garage
- Electric Gate
Home Design
- Traditional Architecture
- Slab Foundation
- Composition Roof
- Stucco
Interior Spaces
- 3,581 Sq Ft Home
- 2-Story Property
- High Ceiling
- Ceiling Fan
- 1 Fireplace
- Insulated Doors
- Entrance Foyer
- Family Room Off Kitchen
- Living Room
- Dining Room
- Game Room
- Utility Room
- Washer and Gas Dryer Hookup
- Fire and Smoke Detector
Kitchen
- Gas Oven
- Gas Range
- Microwave
- Dishwasher
- Kitchen Island
- Disposal
Flooring
- Engineered Wood
- Carpet
- Tile
Bedrooms and Bathrooms
- 4 Bedrooms
- Double Vanity
- Soaking Tub
- Separate Shower
Eco-Friendly Details
- ENERGY STAR Qualified Appliances
- Energy-Efficient Windows with Low Emissivity
- Energy-Efficient Insulation
- Energy-Efficient Doors
- Energy-Efficient Thermostat
- Ventilation
Outdoor Features
- Deck
- Patio
Schools
- Lockhart Elementary School
- Cullen Middle School
- Yates High School
Utilities
- Central Heating and Cooling System
- Heating System Uses Gas
- Programmable Thermostat
Community Details
- Riverside Terrace Sec 01 Subdivision
Ownership History
Purchase Details
Home Financials for this Owner
Home Financials are based on the most recent Mortgage that was taken out on this home.Purchase Details
Home Financials for this Owner
Home Financials are based on the most recent Mortgage that was taken out on this home.Similar Homes in the area
Home Values in the Area
Average Home Value in this Area
Purchase History
| Date | Type | Sale Price | Title Company |
|---|---|---|---|
| Deed | -- | Tradition Title Company | |
| Warranty Deed | -- | Fidelity National Title |
Mortgage History
| Date | Status | Loan Amount | Loan Type |
|---|---|---|---|
| Open | $505,000 | New Conventional |
Property History
| Date | Event | Price | Change | Sq Ft Price |
|---|---|---|---|---|
| 03/12/2025 03/12/25 | Sold | -- | -- | -- |
| 01/23/2025 01/23/25 | Pending | -- | -- | -- |
| 12/08/2024 12/08/24 | Price Changed | $615,000 | -1.6% | $172 / Sq Ft |
| 10/23/2024 10/23/24 | For Sale | $625,000 | +111.9% | $175 / Sq Ft |
| 11/05/2021 11/05/21 | Sold | -- | -- | -- |
| 10/06/2021 10/06/21 | Pending | -- | -- | -- |
| 07/19/2021 07/19/21 | For Sale | $295,000 | -- | $163 / Sq Ft |
Tax History Compared to Growth
Tax History
| Year | Tax Paid | Tax Assessment Tax Assessment Total Assessment is a certain percentage of the fair market value that is determined by local assessors to be the total taxable value of land and additions on the property. | Land | Improvement |
|---|---|---|---|---|
| 2024 | $9,971 | $574,197 | $174,375 | $399,822 |
| 2023 | $9,971 | $397,119 | $174,375 | $222,744 |
| 2022 | $5,772 | $259,637 | $174,375 | $85,262 |
| 2021 | $5,278 | $229,365 | $151,875 | $77,490 |
| 2020 | $5,222 | $205,876 | $123,750 | $82,126 |
| 2019 | $4,993 | $194,626 | $112,500 | $82,126 |
| 2018 | $3,204 | $172,961 | $95,625 | $77,336 |
| 2017 | $4,124 | $172,961 | $95,625 | $77,336 |
| 2016 | $3,749 | $166,132 | $95,625 | $70,507 |
| 2015 | $2,360 | $166,132 | $95,625 | $70,507 |
| 2014 | $2,360 | $117,194 | $59,063 | $58,131 |
Agents Affiliated with this Home
-
Lisa Kornhauser

Seller's Agent in 2025
Lisa Kornhauser
Compass RE Texas, LLC - Houston
(832) 274-6156
2 in this area
252 Total Sales
-
Benjamin Plouvier
B
Buyer's Agent in 2025
Benjamin Plouvier
HNB Realty
(713) 410-0709
1 in this area
46 Total Sales
-
B
Seller's Agent in 2021
Bianca Minor
Home Sales By Us Realty
-
Ashley Thomas
A
Buyer's Agent in 2021
Ashley Thomas
Fathom Realty
(504) 214-2135
1 in this area
1 Total Sale
Map
Source: Houston Association of REALTORS®
MLS Number: 43394726
APN: 0610990000014
- 2308 Blodgett St
- 2302 Wentworth St
- 2405 Arbor St
- 2218 Arbor St
- 2433 Wentworth St
- 2201 Blodgett St
- 2205 Rosewood St
- 2419 Rosewood St
- 2010 Blodgett St Unit G
- 1926 Blodgett St
- 2312 Barbee St
- 1910 Blodgett St
- 2709 Blodgett St
- 2314 Barbee St
- 2004 Rosedale St Unit C
- 2711 Ruth St
- 1919 Rosewood St
- 2709 Rosewood St
- 1913 Rosewood St
- 2341 Eagle St
