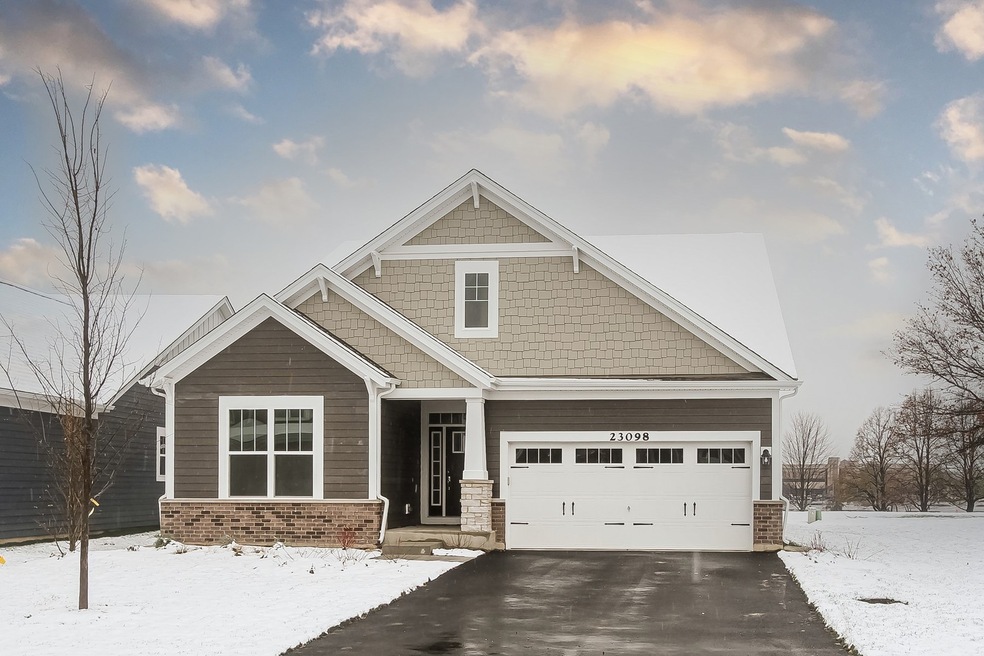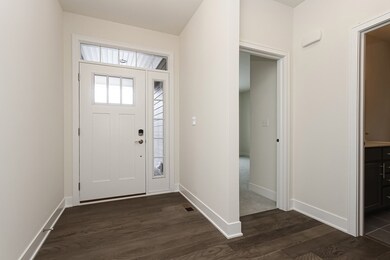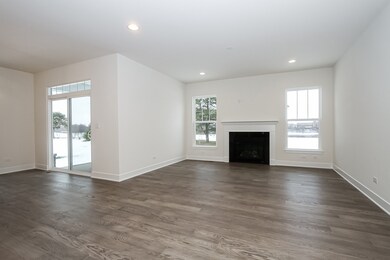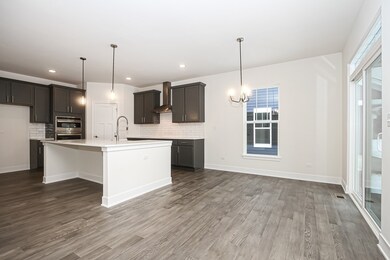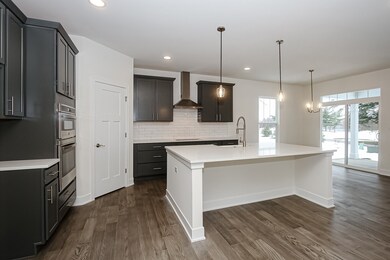
23098 N Pinehurst Dr Kildeer, IL 60047
Highlights
- New Construction
- Mature Trees
- Mud Room
- Kildeer Countryside Elementary School Rated A
- Ranch Style House
- Breakfast Room
About This Home
As of April 2025Welcome to the Drexel at Westbury in Kildeer-you'll be delighted the moment you enter this beautifully designed home! The Drexel offers 2,102 sq. ft. of living space, three bedrooms, two-and-a-half bathrooms, a two-car garage, and a full basement. When you enter the foyer, you'll get a glimpse of what's to come. The second bedroom is to the side, complete with a hallway bathroom and coat closet. Continue farther into the foyer and you'll pass the third bedroom. The mud room is across from the foyer, and it includes a closet and a powder room. The laundry room is tucked away from the mud room and provides plenty of additional storage space. The kitchen is complete with a large center island, plenty of storage space, and a walk-in corner pantry. The Drexel's breakfast area opens to the large family room and is adjacent to the patio entry. It includes GE stainless steel appliances, quartz countertops, and a Whitehaven farmhouse sink. Right outside the breakfast area is the patio, a perfect space to entertain outdoors. The owner's suite is in the rear of the home and includes a dual vanity, a walk-in shower, a water closet, and a spacious walk-in closet. This home features a full basement that includes rough-in plumbing. Transform the basement into a workout room or an additional space to entertain. This Drexel features: Three bedrooms Two-and-a-half baths Luxury owner's bath Fireplace GE stainless steel appliances Full basement with rough-in plumbing
Home Details
Home Type
- Single Family
Est. Annual Taxes
- $19,937
Year Built
- Built in 2022 | New Construction
Lot Details
- Lot Dimensions are 121 x 65 x 138 x 50
- Paved or Partially Paved Lot
- Mature Trees
HOA Fees
- $183 Monthly HOA Fees
Parking
- 2 Car Attached Garage
- Garage ceiling height seven feet or more
- Driveway
- Parking Included in Price
Home Design
- Ranch Style House
- Asphalt Roof
- Concrete Perimeter Foundation
Interior Spaces
- 2,089 Sq Ft Home
- Mud Room
- Entrance Foyer
- Family Room with Fireplace
- Breakfast Room
- Unfinished Attic
- Laundry Room
Kitchen
- <<doubleOvenToken>>
- Cooktop<<rangeHoodToken>>
- Dishwasher
Bedrooms and Bathrooms
- 3 Bedrooms
- 3 Potential Bedrooms
- Dual Sinks
- Low Flow Toliet
- Soaking Tub
- Separate Shower
Unfinished Basement
- Basement Fills Entire Space Under The House
- Sump Pump
- Rough-In Basement Bathroom
Home Security
- Storm Screens
- Carbon Monoxide Detectors
Outdoor Features
- Porch
Schools
- Prairie Elementary School
- Twin Groves Middle School
- Adlai E Stevenson High School
Utilities
- Forced Air Heating and Cooling System
- Heating System Uses Natural Gas
- 200+ Amp Service
Community Details
- M/I Homes Association, Phone Number (224) 276-4425
- Westbury Subdivision, Drexel Cm Floorplan
Ownership History
Purchase Details
Home Financials for this Owner
Home Financials are based on the most recent Mortgage that was taken out on this home.Purchase Details
Home Financials for this Owner
Home Financials are based on the most recent Mortgage that was taken out on this home.Purchase Details
Home Financials for this Owner
Home Financials are based on the most recent Mortgage that was taken out on this home.Similar Homes in the area
Home Values in the Area
Average Home Value in this Area
Purchase History
| Date | Type | Sale Price | Title Company |
|---|---|---|---|
| Deed | $840,000 | None Listed On Document | |
| Quit Claim Deed | -- | None Listed On Document | |
| Special Warranty Deed | $654,000 | -- |
Mortgage History
| Date | Status | Loan Amount | Loan Type |
|---|---|---|---|
| Previous Owner | $523,200 | New Conventional |
Property History
| Date | Event | Price | Change | Sq Ft Price |
|---|---|---|---|---|
| 04/30/2025 04/30/25 | Sold | $840,000 | -6.7% | $208 / Sq Ft |
| 01/29/2025 01/29/25 | Pending | -- | -- | -- |
| 01/16/2025 01/16/25 | For Sale | $899,900 | +37.6% | $223 / Sq Ft |
| 03/15/2023 03/15/23 | Sold | $654,000 | -3.8% | $313 / Sq Ft |
| 01/16/2023 01/16/23 | Pending | -- | -- | -- |
| 12/20/2022 12/20/22 | Price Changed | $679,990 | -5.1% | $326 / Sq Ft |
| 12/20/2022 12/20/22 | For Sale | $716,710 | -- | $343 / Sq Ft |
Tax History Compared to Growth
Tax History
| Year | Tax Paid | Tax Assessment Tax Assessment Total Assessment is a certain percentage of the fair market value that is determined by local assessors to be the total taxable value of land and additions on the property. | Land | Improvement |
|---|---|---|---|---|
| 2024 | $19,937 | $209,138 | $46,143 | $162,995 |
| 2023 | $19,937 | $202,355 | $44,904 | $157,451 |
| 2022 | $143 | $1,423 | $1,423 | $0 |
| 2021 | $136 | $1,387 | $1,387 | $0 |
| 2020 | $133 | $1,387 | $1,387 | $0 |
Agents Affiliated with this Home
-
Leslie McDonnell

Seller's Agent in 2025
Leslie McDonnell
RE/MAX Suburban
(888) 537-5439
7 in this area
822 Total Sales
-
Judy Greenberg

Buyer's Agent in 2025
Judy Greenberg
Compass
(847) 602-5435
5 in this area
290 Total Sales
-
Linda Little

Seller's Agent in 2023
Linda Little
Little Realty
(630) 334-0575
62 in this area
2,126 Total Sales
-
Cheryl Bonk
C
Seller Co-Listing Agent in 2023
Cheryl Bonk
Little Realty
(630) 405-4982
62 in this area
2,078 Total Sales
Map
Source: Midwest Real Estate Data (MRED)
MLS Number: 11690236
APN: 14-14-402-018
- 23261 N Pinehurst Dr
- 4595 Patricia Dr
- 4597 Patricia Dr
- 4594 Patricia Dr
- 23521 N Sanctuary Club Dr
- 22935 N Woodcrest Ln
- 4570 Pamela Ct
- 22585 N Ruth Ct
- 6878 September Lot #20 Blvd
- 20966 W Preserve Dr
- 20979 W Preserve Dr
- 22723 W Elizabeth St
- 21019 W Preserve Dr
- 23991 Red Oak Ct
- 21328 W Starry Ln
- 156 Roman Ln
- 4373 Oak Leaf Ln
- 119 Roman Ln
- 115 Roman Ln
- 9 Harrington Ct
