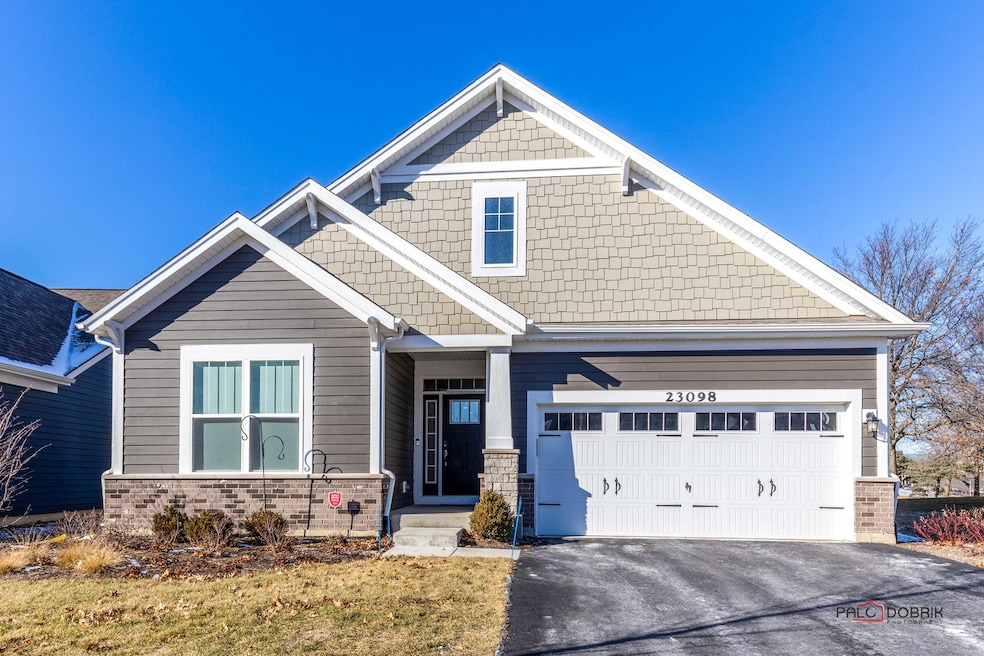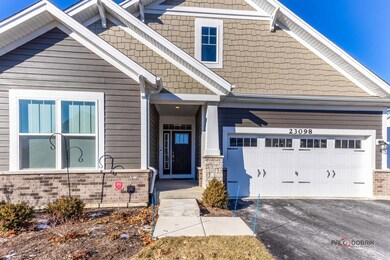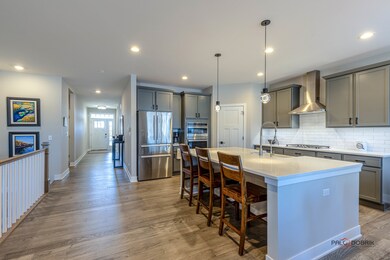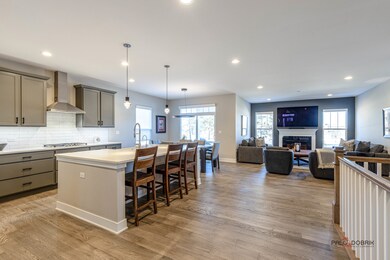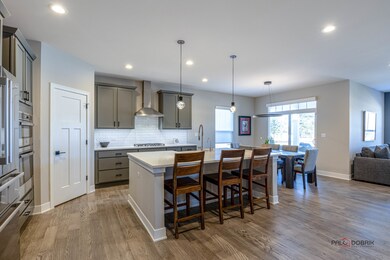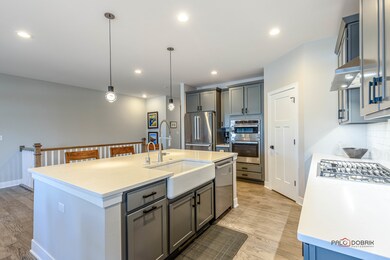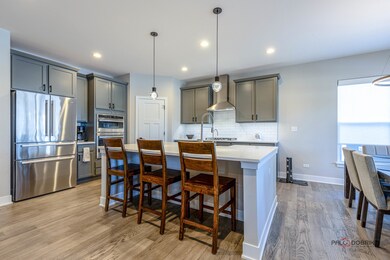
23098 N Pinehurst Dr Kildeer, IL 60047
Highlights
- On Golf Course
- Open Floorplan
- Family Room with Fireplace
- Kildeer Countryside Elementary School Rated A
- Landscaped Professionally
- Recreation Room
About This Home
As of April 2025BETTER THAN NEW WITHOUT THE WAIT WITH OVER 4,000 SQUARE FEET OF THOUGHTFULLY DESIGNED FINISHED LIVING SPACE! This meticulously upgraded 3 year new ranch home offers luxury living in an unbeatable location with breathtaking views of the Kemper Lakes Golf Course. With over $250,000 in premium upgrades (see attached list), every detail has been thoughtfully designed for both style and function. Step outside to your private oasis-an exquisite paver patio complete with a gas firepit, custom lighting, and professional landscaping, perfect for relaxing or entertaining. Inside, the home boasts 2 fireplaces, custom Lutron blinds, upgraded carpeting in the bedrooms and stairway, and a beautifully customized mud/laundry room with quartz countertops. The open-concept design is enhanced with TV wall mounts and full-house internet wiring, and every room on the first floor has been freshly painted in custom hues. The fully finished basement extends the living space with 9', extra deep pour ceilings, a spacious bedroom, a luxurious bathroom, an office with elegant glass French doors, a workout area, a drink cooler, and a cozy fireplace. Thoughtful details continue with custom-built bookshelves, a double sump pump system with backup and monitor, an active radon system, and ample storage areas. Throughout the home, you'll find customized closets, new cabinet hardware, and brand-new appliances including a dishwasher, refrigerator, washer, and dryer. This home truly offers the best of both comfort and convenience in a prime location. Don't miss out on the opportunity to make this exceptional property your own!
Last Agent to Sell the Property
RE/MAX Suburban License #475124525 Listed on: 01/16/2025

Home Details
Home Type
- Single Family
Est. Annual Taxes
- $19,937
Year Built
- Built in 2022
Lot Details
- 7,327 Sq Ft Lot
- Lot Dimensions are 50x140x65x122
- On Golf Course
- Landscaped Professionally
- Paved or Partially Paved Lot
HOA Fees
- $285 Monthly HOA Fees
Parking
- 2 Car Garage
- Driveway
- Parking Included in Price
Home Design
- Ranch Style House
- Brick Exterior Construction
- Asphalt Roof
- Stone Siding
- Radon Mitigation System
Interior Spaces
- 4,034 Sq Ft Home
- Open Floorplan
- Built-In Features
- Ceiling Fan
- Attached Fireplace Door
- Gas Log Fireplace
- Electric Fireplace
- Window Screens
- Mud Room
- Family Room with Fireplace
- 2 Fireplaces
- Living Room with Fireplace
- Combination Kitchen and Dining Room
- Home Office
- Recreation Room
- Home Gym
Kitchen
- Double Oven
- Cooktop with Range Hood
- Microwave
- Dishwasher
- Wine Refrigerator
- Stainless Steel Appliances
- Disposal
Flooring
- Carpet
- Laminate
Bedrooms and Bathrooms
- 3 Bedrooms
- 4 Potential Bedrooms
- Walk-In Closet
- Bathroom on Main Level
- Dual Sinks
- Separate Shower
Laundry
- Laundry Room
- Dryer
- Washer
- Sink Near Laundry
Basement
- Basement Fills Entire Space Under The House
- Sump Pump
- Finished Basement Bathroom
Home Security
- Home Security System
- Carbon Monoxide Detectors
Outdoor Features
- Patio
Schools
- Prairie Elementary School
- Twin Groves Middle School
- Adlai E Stevenson High School
Utilities
- Forced Air Heating and Cooling System
- Heating System Uses Natural Gas
- 200+ Amp Service
Community Details
- Association fees include insurance, lawn care, snow removal
- Manager Association, Phone Number (847) 985-6464
- Westbury Subdivision, Drexel Cm Floorplan
- Property managed by American Property Management of IL
Listing and Financial Details
- Senior Tax Exemptions
Ownership History
Purchase Details
Home Financials for this Owner
Home Financials are based on the most recent Mortgage that was taken out on this home.Purchase Details
Home Financials for this Owner
Home Financials are based on the most recent Mortgage that was taken out on this home.Purchase Details
Home Financials for this Owner
Home Financials are based on the most recent Mortgage that was taken out on this home.Similar Homes in the area
Home Values in the Area
Average Home Value in this Area
Purchase History
| Date | Type | Sale Price | Title Company |
|---|---|---|---|
| Deed | $840,000 | None Listed On Document | |
| Quit Claim Deed | -- | None Listed On Document | |
| Special Warranty Deed | $654,000 | -- |
Mortgage History
| Date | Status | Loan Amount | Loan Type |
|---|---|---|---|
| Previous Owner | $523,200 | New Conventional |
Property History
| Date | Event | Price | Change | Sq Ft Price |
|---|---|---|---|---|
| 04/30/2025 04/30/25 | Sold | $840,000 | -6.7% | $208 / Sq Ft |
| 01/29/2025 01/29/25 | Pending | -- | -- | -- |
| 01/16/2025 01/16/25 | For Sale | $899,900 | +37.6% | $223 / Sq Ft |
| 03/15/2023 03/15/23 | Sold | $654,000 | -3.8% | $313 / Sq Ft |
| 01/16/2023 01/16/23 | Pending | -- | -- | -- |
| 12/20/2022 12/20/22 | Price Changed | $679,990 | -5.1% | $326 / Sq Ft |
| 12/20/2022 12/20/22 | For Sale | $716,710 | -- | $343 / Sq Ft |
Tax History Compared to Growth
Tax History
| Year | Tax Paid | Tax Assessment Tax Assessment Total Assessment is a certain percentage of the fair market value that is determined by local assessors to be the total taxable value of land and additions on the property. | Land | Improvement |
|---|---|---|---|---|
| 2024 | $19,937 | $209,138 | $46,143 | $162,995 |
| 2023 | $19,937 | $202,355 | $44,904 | $157,451 |
| 2022 | $143 | $1,423 | $1,423 | $0 |
| 2021 | $136 | $1,387 | $1,387 | $0 |
| 2020 | $133 | $1,387 | $1,387 | $0 |
Agents Affiliated with this Home
-
Leslie McDonnell

Seller's Agent in 2025
Leslie McDonnell
RE/MAX Suburban
(888) 537-5439
7 in this area
822 Total Sales
-
Judy Greenberg

Buyer's Agent in 2025
Judy Greenberg
Compass
(847) 602-5435
5 in this area
291 Total Sales
-
Linda Little

Seller's Agent in 2023
Linda Little
Little Realty
(630) 334-0575
62 in this area
2,122 Total Sales
-
Cheryl Bonk
C
Seller Co-Listing Agent in 2023
Cheryl Bonk
Little Realty
(630) 405-4982
62 in this area
2,075 Total Sales
Map
Source: Midwest Real Estate Data (MRED)
MLS Number: 12271028
APN: 14-14-402-018
- 23261 N Pinehurst Dr
- 4595 Patricia Dr
- 4597 Patricia Dr
- 4594 Patricia Dr
- 23521 N Sanctuary Club Dr
- 22935 N Woodcrest Ln
- 4570 Pamela Ct
- 6878 September Lot #20 Blvd
- 20966 W Preserve Dr
- 20979 W Preserve Dr
- 22723 W Elizabeth St
- 21019 W Preserve Dr
- 23991 Red Oak Ct
- 21328 W Starry Ln
- 156 Roman Ln
- 4373 Oak Leaf Ln
- 119 Roman Ln
- 115 Roman Ln
- 3702 Deerwood Dr
- 21315 W Pepper Dr
