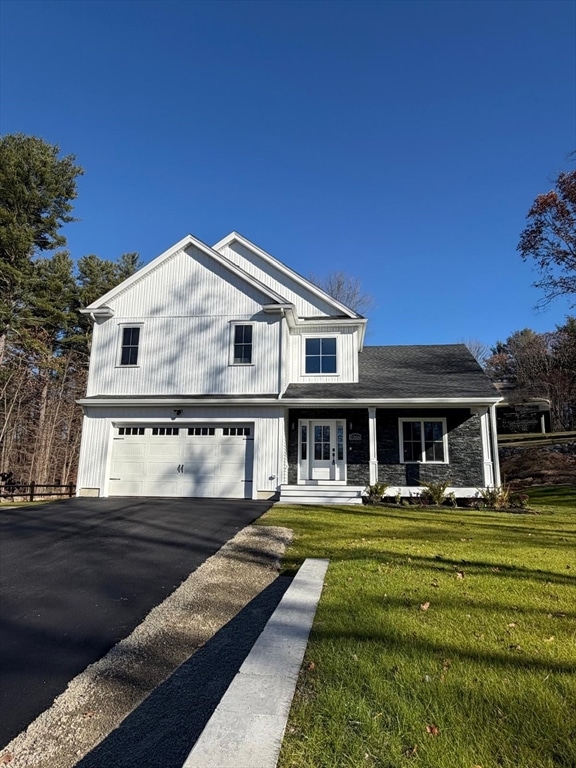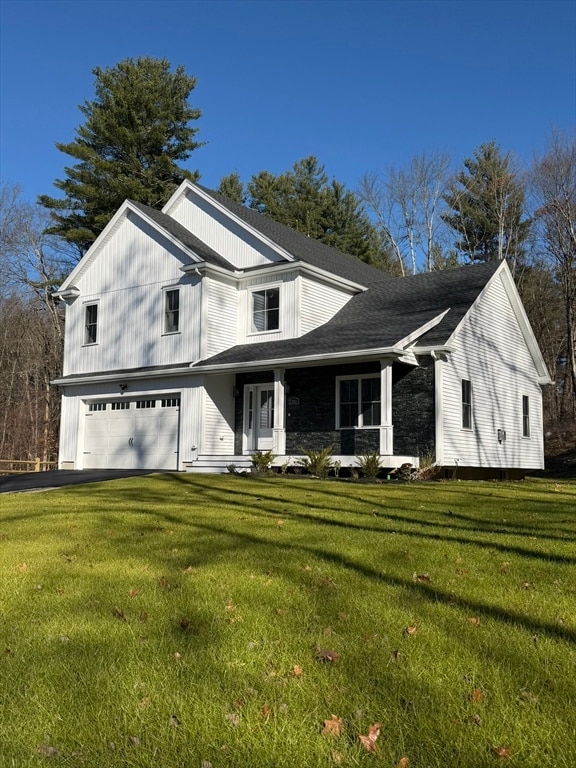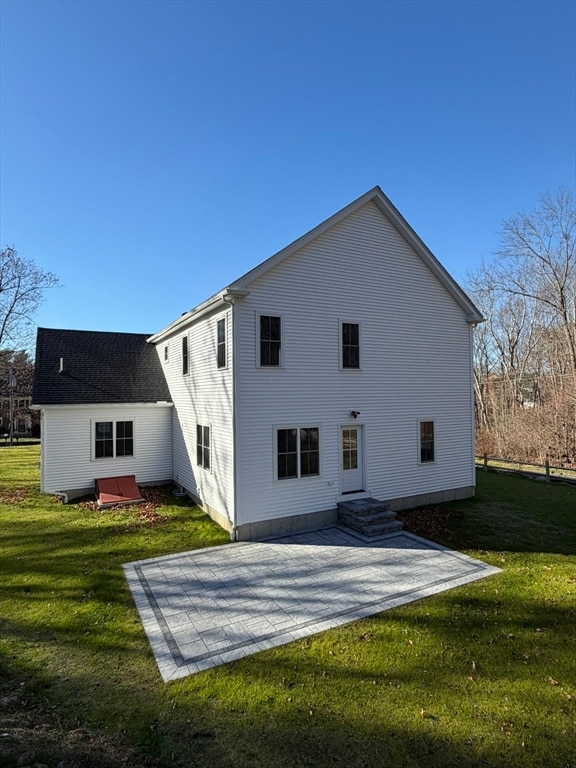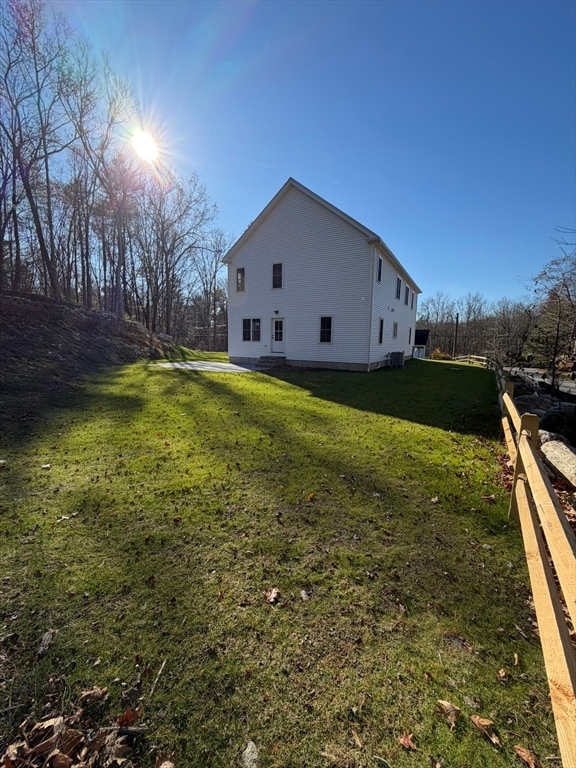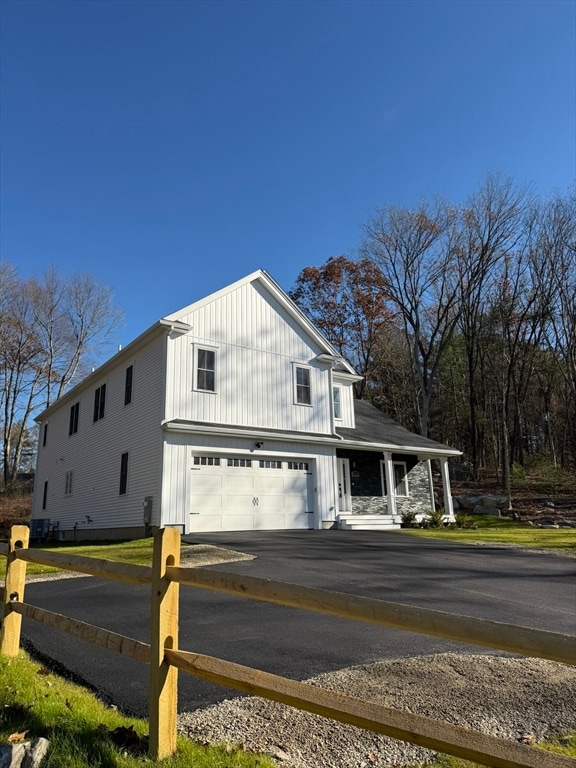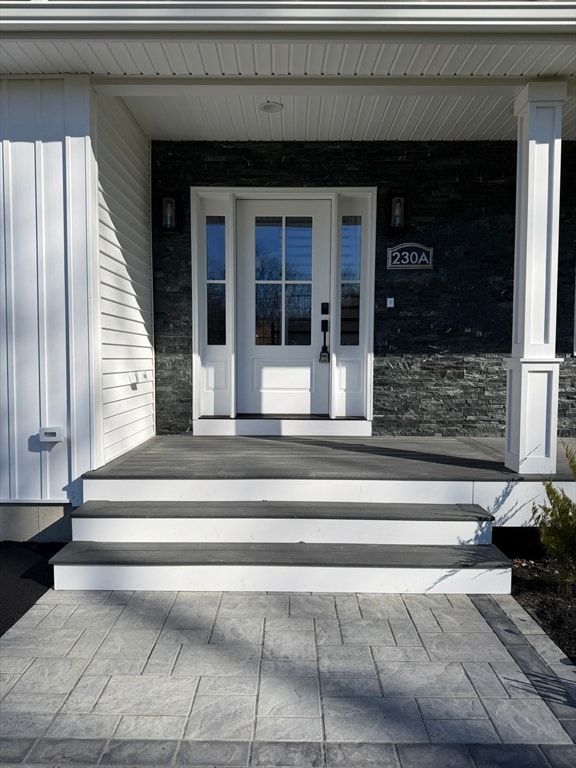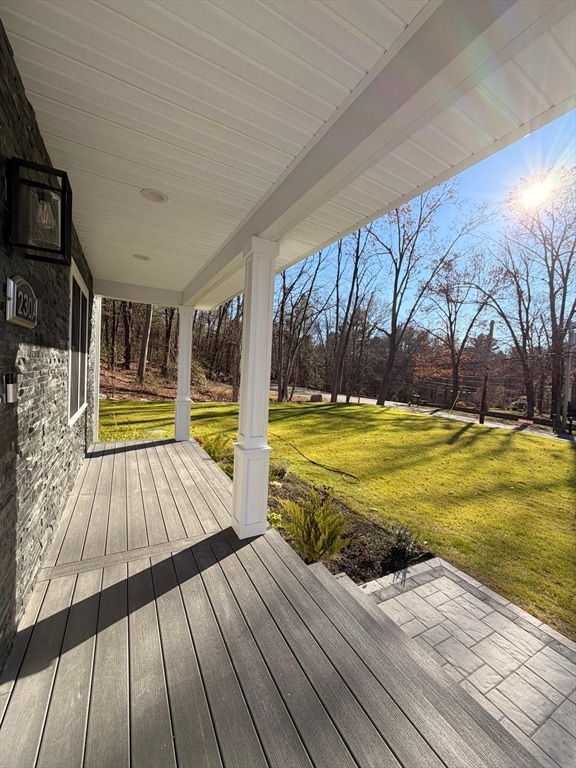230A Gulf St Shrewsbury, MA 01545
Estimated payment $7,279/month
Highlights
- New Construction
- Colonial Architecture
- 1 Fireplace
- Walter J. Paton Elementary School Rated A
- Wood Flooring
- Bonus Room
About This Home
Come make this beautiful new construction colonial your new home. Greet guests in your grand 2 story foyer. Entertain them on your massive patio in the summer or cozy up in front of your gas fireplace in the large family room in the winter. Custom cabinetry, high end appliances, cabinet lighting, and quartz covering your 9' waterfall island make the kitchen truly glamorous. The rest of the 1st floor boasts an open floor plan with gleaming hardwoods and a designer trim package. An additional room and full bathroom give you options on the ground floor. Upstairs you have 4 large bedrooms, all with custom closets, recessed lights, and ceiling fans. The huge primary has a large walk-in closet with an amazing spa like en suite bath. If you need even more space, a finished basement with a full bath awaits you. You'll love every square inch of this large home, from the gourmet kitchen to the luxurious baths...no detail was overlooked! This home is an absolute must see and a pleasure to show.
Open House Schedule
-
Sunday, November 23, 202512:00 to 2:00 pm11/23/2025 12:00:00 PM +00:0011/23/2025 2:00:00 PM +00:00Add to Calendar
Home Details
Home Type
- Single Family
Est. Annual Taxes
- $3,540
Year Built
- Built in 2025 | New Construction
Lot Details
- 0.46 Acre Lot
- Fenced
Parking
- 2 Car Attached Garage
- Driveway
- Open Parking
- Off-Street Parking
Home Design
- Colonial Architecture
- Frame Construction
- Spray Foam Insulation
- Shingle Roof
- Concrete Perimeter Foundation
Interior Spaces
- Recessed Lighting
- 1 Fireplace
- Insulated Windows
- Insulated Doors
- Mud Room
- Home Office
- Bonus Room
- Home Gym
- Finished Basement
- Basement Fills Entire Space Under The House
Kitchen
- Range with Range Hood
- Microwave
- Freezer
- Plumbed For Ice Maker
- Dishwasher
- Disposal
Flooring
- Wood
- Tile
- Vinyl
Bedrooms and Bathrooms
- 4 Bedrooms
- Primary bedroom located on second floor
- 4 Full Bathrooms
Laundry
- Laundry on upper level
- Washer and Electric Dryer Hookup
Eco-Friendly Details
- Energy-Efficient Thermostat
Outdoor Features
- Bulkhead
- Patio
- Rain Gutters
Utilities
- Forced Air Heating and Cooling System
- 4 Cooling Zones
- 4 Heating Zones
- Air Source Heat Pump
- Heating System Uses Propane
- Heating System Powered By Leased Propane
- 220 Volts
- 200+ Amp Service
- Tankless Water Heater
- Water Softener
- Private Sewer
Community Details
- No Home Owners Association
Listing and Financial Details
- Assessor Parcel Number 4022556
Map
Home Values in the Area
Average Home Value in this Area
Tax History
| Year | Tax Paid | Tax Assessment Tax Assessment Total Assessment is a certain percentage of the fair market value that is determined by local assessors to be the total taxable value of land and additions on the property. | Land | Improvement |
|---|---|---|---|---|
| 2025 | $3,540 | $294,000 | $294,000 | $0 |
| 2024 | $3,466 | $280,000 | $280,000 | $0 |
| 2023 | $3,674 | $280,000 | $280,000 | $0 |
| 2022 | $3,104 | $220,000 | $220,000 | $0 |
| 2021 | $2,902 | $220,000 | $220,000 | $0 |
| 2020 | $2,743 | $220,000 | $220,000 | $0 |
| 2019 | $2,310 | $183,800 | $183,800 | $0 |
| 2018 | $2,104 | $176,800 | $176,800 | $0 |
| 2017 | $2,053 | $160,000 | $160,000 | $0 |
| 2016 | $1,950 | $150,000 | $150,000 | $0 |
| 2015 | $1,925 | $145,800 | $145,800 | $0 |
Property History
| Date | Event | Price | List to Sale | Price per Sq Ft |
|---|---|---|---|---|
| 11/20/2025 11/20/25 | For Sale | $1,325,000 | -- | $299 / Sq Ft |
Purchase History
| Date | Type | Sale Price | Title Company |
|---|---|---|---|
| Quit Claim Deed | -- | None Available | |
| Quit Claim Deed | -- | None Available | |
| Quit Claim Deed | -- | None Available |
Source: MLS Property Information Network (MLS PIN)
MLS Number: 73456571
APN: WINC-000012-000000-000032
- 20 Browning Rd
- 2 Burkhardt Cir Unit 5
- 313 Gulf St
- 420 Sewall St
- 24 Ridge Rd
- 5 Knob Cone Dr
- 345 Sewall St
- 251 Boylston St Unit 253
- 2 Morgan Cir Unit 16
- 291 Sewall St Unit 291
- 289 Sewall St Unit 289
- 281 Sewall St Unit 281
- 279 Sewall St Unit 279
- 34 Nicholas Ave
- 2 Poe Ave Unit 1
- 52A Stockton St Unit A
- 88 Nicholas Ave
- 11 Venus Dr
- 20 Flagg St
- 39 Melrose St
- 35 Colton Ln
- 90 Shrewsbury St
- 2 Rindle Rd
- 566-572 Main St Unit 205
- 566-572 Main St Unit 201
- 19 Maple Ave Unit 3
- 30 Great Brook Valley Ave
- 129 Maple Ave
- 129 Maple Ave Unit B
- 633 Plantation St
- 8 Boylston St Unit 2R
- 83 Odonnell Ave
- 7 Pasadena Pkwy Unit 1
- 7 Pasadena Pkwy
- 22 Beacon St Unit 22
- 200a E Mountain St
- 196 Grafton St Unit B
- 21 Harley Dr
- 217 Grafton St Unit 2
- 75 Osceola Ave
