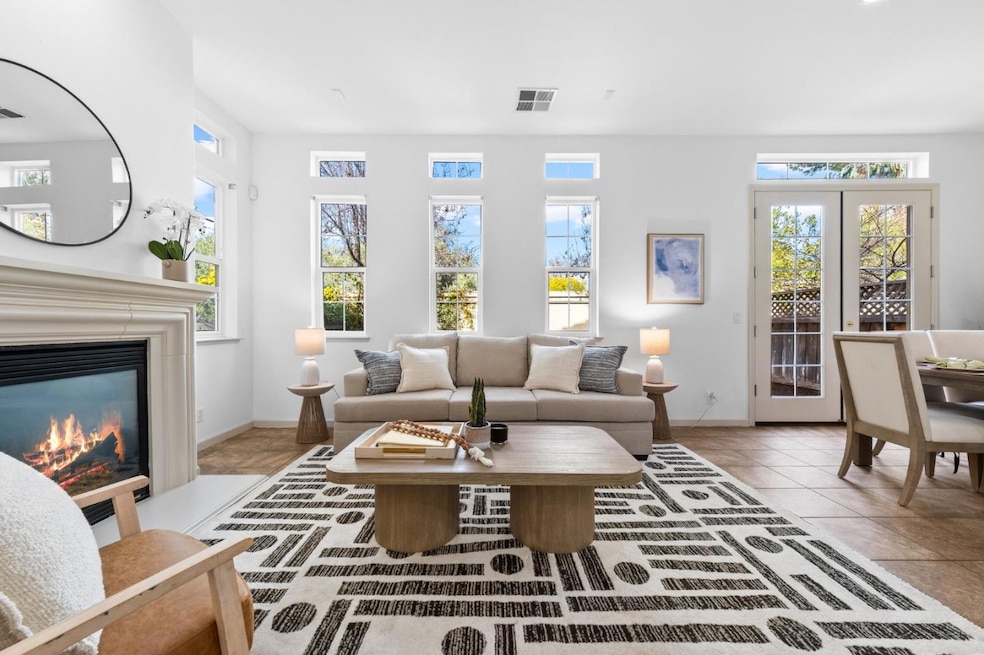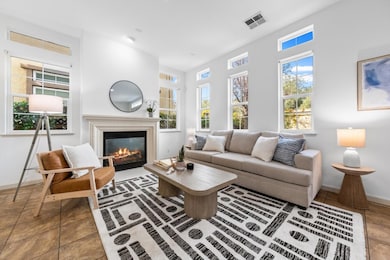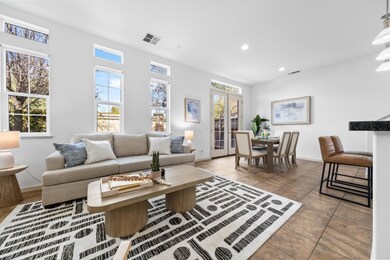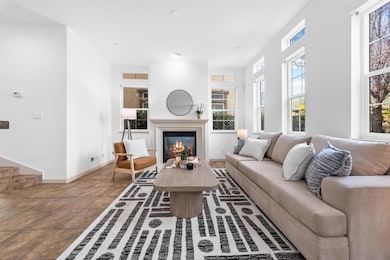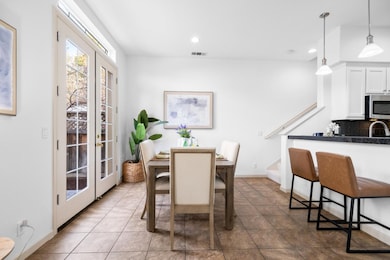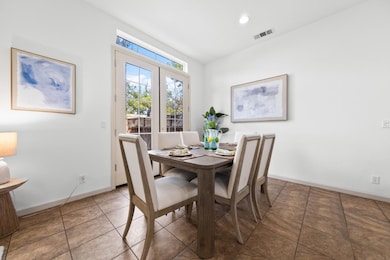
231 Azevedo Cir San Jose, CA 95125
South San Jose NeighborhoodHighlights
- Primary Bedroom Suite
- High Ceiling
- Den
- Traditional Architecture
- Granite Countertops
- Open to Family Room
About This Home
As of April 2025Enjoy modern living in this stunning, single family home in highly coveted Communications Hill. Recently refreshed, this exquisite residence spans 2,300 square feet - one of the largest homes in the community - and boasts soaring ceilings with an open, seamless floor plan. The chef's kitchen features stainless steel appliances, a gas range and elegant granite countertops. The spacious living/dining area flows effortlessly into a private backyard, perfect for indoor-outdoor living and entertaining. Upstairs, retreat to the expansive primary suite, offering a spa-inspired en-suite bathroom with dual sinks, a soaking tub, a separate glass-enclosed shower and walk-in closet. Step through double French doors onto the covered balcony - an ideal space to unwind. Each additional bedroom features an en-suite bathroom and a generous walk-in closet. A dedicated office space provides the perfect setting for WFH. Additional amenities include an attached two-car garage, central air, dual-zone climate control, upstairs laundry, new carpeting and fresh paint. Communications Hill, one of San Jose's premier neighborhoods, offers scenic views, access to outdoor activities, parks and a close-knit community. Conveniently situated near major employers, shopping and dining, this home is a rare find.
Last Agent to Sell the Property
Emily Fang
The Agency License #01854906

Home Details
Home Type
- Single Family
Est. Annual Taxes
- $13,914
Year Built
- Built in 2004
Lot Details
- 1,973 Sq Ft Lot
- Gated Home
- Back Yard Fenced
- Zoning described as R1
Parking
- 2 Car Garage
- Garage Door Opener
- On-Street Parking
Home Design
- Traditional Architecture
- Tile Roof
- Concrete Perimeter Foundation
Interior Spaces
- 2,300 Sq Ft Home
- 3-Story Property
- High Ceiling
- Gas Fireplace
- Living Room with Fireplace
- Family or Dining Combination
- Den
- Laundry on upper level
Kitchen
- Open to Family Room
- Breakfast Bar
- Gas Cooktop
- Range Hood
- Microwave
- Dishwasher
- Granite Countertops
- Disposal
Flooring
- Carpet
- Laminate
- Tile
Bedrooms and Bathrooms
- 3 Bedrooms
- Primary Bedroom Suite
- Walk-In Closet
- Remodeled Bathroom
- Dual Sinks
- Bathtub with Shower
Utilities
- Forced Air Zoned Heating and Cooling System
- Vented Exhaust Fan
- Heating System Uses Gas
Listing and Financial Details
- Assessor Parcel Number 456-29-006
Community Details
Overview
- Property has a Home Owners Association
- Association fees include landscaping / gardening, maintenance - common area, maintenance - road
- Heritage Master Association
- Built by Communications Hill
- The community has rules related to credit or board approval
- Greenbelt
Recreation
- Community Playground
Ownership History
Purchase Details
Home Financials for this Owner
Home Financials are based on the most recent Mortgage that was taken out on this home.Purchase Details
Home Financials for this Owner
Home Financials are based on the most recent Mortgage that was taken out on this home.Purchase Details
Home Financials for this Owner
Home Financials are based on the most recent Mortgage that was taken out on this home.Purchase Details
Purchase Details
Home Financials for this Owner
Home Financials are based on the most recent Mortgage that was taken out on this home.Purchase Details
Home Financials for this Owner
Home Financials are based on the most recent Mortgage that was taken out on this home.Map
Similar Homes in San Jose, CA
Home Values in the Area
Average Home Value in this Area
Purchase History
| Date | Type | Sale Price | Title Company |
|---|---|---|---|
| Grant Deed | $1,260,000 | Old Republic Title | |
| Grant Deed | $739,000 | North American Title | |
| Grant Deed | $495,500 | Landsafe Title Of California | |
| Trustee Deed | $472,500 | None Available | |
| Interfamily Deed Transfer | -- | First American Title Company | |
| Grant Deed | $690,000 | First Amer Title Guaranty Co |
Mortgage History
| Date | Status | Loan Amount | Loan Type |
|---|---|---|---|
| Open | $1,071,000 | New Conventional | |
| Previous Owner | $320,000 | New Conventional | |
| Previous Owner | $400,000 | New Conventional | |
| Previous Owner | $100,000 | Unknown | |
| Previous Owner | $396,000 | Seller Take Back | |
| Previous Owner | $626,800 | Negative Amortization | |
| Previous Owner | $78,350 | Credit Line Revolving | |
| Previous Owner | $138,000 | Credit Line Revolving | |
| Previous Owner | $552,000 | Purchase Money Mortgage | |
| Previous Owner | $15,449,210 | Construction |
Property History
| Date | Event | Price | Change | Sq Ft Price |
|---|---|---|---|---|
| 04/10/2025 04/10/25 | Sold | $1,260,000 | +6.0% | $548 / Sq Ft |
| 03/19/2025 03/19/25 | Pending | -- | -- | -- |
| 03/13/2025 03/13/25 | Price Changed | $1,189,000 | -37.1% | $517 / Sq Ft |
| 03/13/2025 03/13/25 | Price Changed | $1,890,000 | +46.7% | $822 / Sq Ft |
| 02/26/2025 02/26/25 | For Sale | $1,288,000 | -- | $560 / Sq Ft |
Tax History
| Year | Tax Paid | Tax Assessment Tax Assessment Total Assessment is a certain percentage of the fair market value that is determined by local assessors to be the total taxable value of land and additions on the property. | Land | Improvement |
|---|---|---|---|---|
| 2024 | $13,914 | $857,666 | $428,833 | $428,833 |
| 2023 | $13,914 | $840,850 | $420,425 | $420,425 |
| 2022 | $13,270 | $824,364 | $412,182 | $412,182 |
| 2021 | $13,160 | $808,200 | $404,100 | $404,100 |
| 2020 | $12,596 | $799,914 | $399,957 | $399,957 |
| 2019 | $12,040 | $784,230 | $392,115 | $392,115 |
| 2018 | $12,015 | $768,854 | $384,427 | $384,427 |
| 2017 | $11,853 | $753,780 | $376,890 | $376,890 |
| 2016 | $11,320 | $739,000 | $369,500 | $369,500 |
| 2015 | $8,392 | $517,637 | $258,766 | $258,871 |
| 2014 | $7,511 | $507,499 | $253,698 | $253,801 |
Source: MLSListings
MLS Number: ML81995514
APN: 455-73-006
- 2174 Sunstruck Ct Unit 122
- 2178 Monticello Ave
- 2189 Pomme Ct
- 317 Perrymont Ave
- 553 Mill Pond Dr Unit 553
- 442 Mill Pond Dr Unit 442
- 519 Mill Pond Dr
- 484 Mill Pond Dr Unit 484
- 463 Mill Pond Dr
- 1850 Evans Ln Unit 20
- 1850 Evans Ln
- 1850 Evans Ln Unit 86
- 380 Mill Pond Dr Unit 380
- 2150 Almaden Rd Unit 73
- 2150 Almaden Rd Unit 93
- 2150 Almaden Rd Unit 7
- 2150 Almaden Rd
- 2150 Almaden Rd Unit 103
- 750 Mill Stream Dr Unit 750
- 2296 Almaden Rd Unit B
