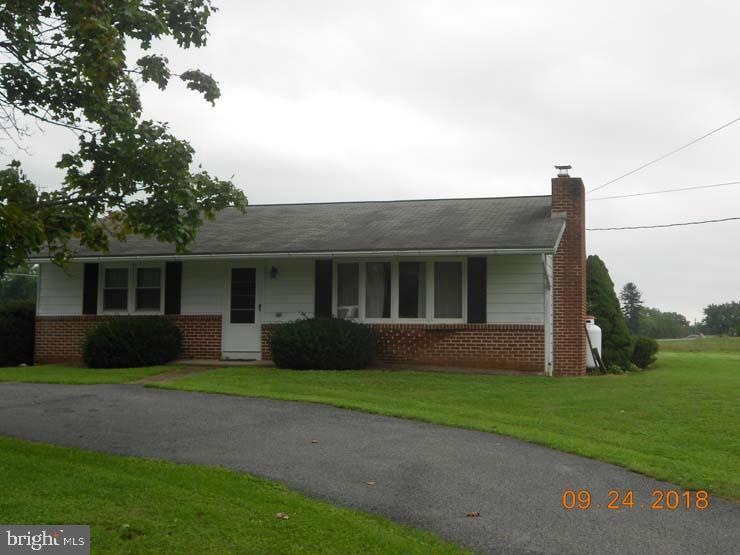
231 Basin Hill Rd Duncannon, PA 17020
Highlights
- Rambler Architecture
- No HOA
- Porch
- Attic
- 2 Car Detached Garage
- Eat-In Kitchen
About This Home
As of February 2025Great location for this 2 bedroom/1 bath ranch home with 3 open/level acres. Several outbuildings. Minutes to Rt 322/22 or Rt 11&15.
Last Agent to Sell the Property
Jack Gaughen Network Services Hower & Associates License #RS217886L Listed on: 09/24/2018
Last Buyer's Agent
Jack Gaughen Network Services Hower & Associates License #RS217886L Listed on: 09/24/2018
Home Details
Home Type
- Single Family
Est. Annual Taxes
- $2,500
Year Built
- Built in 1972
Lot Details
- 3 Acre Lot
- Level Lot
- Open Lot
- Zoning described as Agriculture
Parking
- 2 Car Detached Garage
- Public Parking
- Driveway
Home Design
- Rambler Architecture
- Brick Exterior Construction
- Shingle Roof
- Aluminum Siding
Interior Spaces
- 1,120 Sq Ft Home
- Brick Fireplace
- Living Room
- Eat-In Kitchen
- Attic
Bedrooms and Bathrooms
- 2 Bedrooms
- 1 Full Bathroom
Unfinished Basement
- Walk-Out Basement
- Basement Fills Entire Space Under The House
Outdoor Features
- Porch
Schools
- Susquenita Elementary School
- Susquenita High School
Utilities
- No Cooling
- Electric Baseboard Heater
- Well
Community Details
- No Home Owners Association
Listing and Financial Details
- Assessor Parcel Number P-290,089.00-121.000
Ownership History
Purchase Details
Home Financials for this Owner
Home Financials are based on the most recent Mortgage that was taken out on this home.Purchase Details
Home Financials for this Owner
Home Financials are based on the most recent Mortgage that was taken out on this home.Similar Homes in Duncannon, PA
Home Values in the Area
Average Home Value in this Area
Purchase History
| Date | Type | Sale Price | Title Company |
|---|---|---|---|
| Deed | $240,000 | None Listed On Document | |
| Deed | $152,000 | None Available |
Mortgage History
| Date | Status | Loan Amount | Loan Type |
|---|---|---|---|
| Previous Owner | $110,900 | New Conventional | |
| Previous Owner | $144,400 | New Conventional |
Property History
| Date | Event | Price | Change | Sq Ft Price |
|---|---|---|---|---|
| 02/06/2025 02/06/25 | Sold | $240,000 | +2.1% | $214 / Sq Ft |
| 01/20/2025 01/20/25 | Pending | -- | -- | -- |
| 01/15/2025 01/15/25 | For Sale | $235,000 | +54.6% | $210 / Sq Ft |
| 01/18/2019 01/18/19 | Sold | $152,000 | 0.0% | $136 / Sq Ft |
| 12/28/2018 12/28/18 | Sold | $152,000 | 0.0% | $136 / Sq Ft |
| 10/24/2018 10/24/18 | Pending | -- | -- | -- |
| 10/24/2018 10/24/18 | Pending | -- | -- | -- |
| 09/24/2018 09/24/18 | For Sale | $152,000 | -7.9% | $136 / Sq Ft |
| 09/24/2018 09/24/18 | For Sale | $165,000 | -- | $147 / Sq Ft |
Tax History Compared to Growth
Tax History
| Year | Tax Paid | Tax Assessment Tax Assessment Total Assessment is a certain percentage of the fair market value that is determined by local assessors to be the total taxable value of land and additions on the property. | Land | Improvement |
|---|---|---|---|---|
| 2025 | $2,557 | $143,500 | $64,900 | $78,600 |
| 2024 | $2,504 | $143,500 | $64,900 | $78,600 |
| 2023 | $2,491 | $143,500 | $64,900 | $78,600 |
| 2022 | $2,559 | $143,500 | $64,900 | $78,600 |
| 2021 | $2,535 | $143,500 | $64,900 | $78,600 |
| 2020 | $2,374 | $143,500 | $64,900 | $78,600 |
| 2019 | $3,635 | $220,500 | $141,900 | $78,600 |
| 2018 | $3,634 | $220,500 | $141,900 | $78,600 |
| 2017 | $3,631 | $220,500 | $141,900 | $78,600 |
| 2016 | -- | $220,500 | $141,900 | $78,600 |
| 2015 | -- | $220,500 | $141,900 | $78,600 |
| 2014 | $3,284 | $220,500 | $141,900 | $78,600 |
Agents Affiliated with this Home
-
Melissa Payne

Seller's Agent in 2025
Melissa Payne
Howard Hanna
(717) 991-5652
253 Total Sales
-
MORGAN TRESSLER

Buyer's Agent in 2025
MORGAN TRESSLER
RE/MAX
(717) 275-2756
157 Total Sales
-
FRED NOYE
F
Seller's Agent in 2019
FRED NOYE
Jack Gaughen Network Services Hower & Associates
(717) 805-8760
47 Total Sales
-
STACY SNYDER
S
Seller Co-Listing Agent in 2019
STACY SNYDER
Jack Gaughen Network Services Hower & Associates
(717) 497-1056
44 Total Sales
Map
Source: Bright MLS
MLS Number: PAPY2006078
APN: 290-089.00-121.000
- 0 Mahanoy Valley Rd Unit LotWP002 23354801
- 0 Newport Rd
- 401 N Barley Dr
- 9 Weston Cir
- 0 Estates Unit PAPY2007360
- 379 Linton Hill Rd
- 635 New Bloomfield Rd
- 7 Richfield Ln
- 9 Richfield Ln
- 18 Richfield Ln
- 22 Richfield Ln
- 581 Old Limekiln Ln
- 24 Richfield Ln
- 111 Weston Cir
- 0 Sweet Birch Plan at Stone Mill Estates Unit PAPY2006876
- 108 Richfield Ln
- 10 Stone Mill Rd
- 0 Revere Plan at Stone Mill Estates Unit PAPY2007354
- 6 Weston Cir
- 0 Primrose Plan at Stone Mill Estates Unit PAPY2007200
