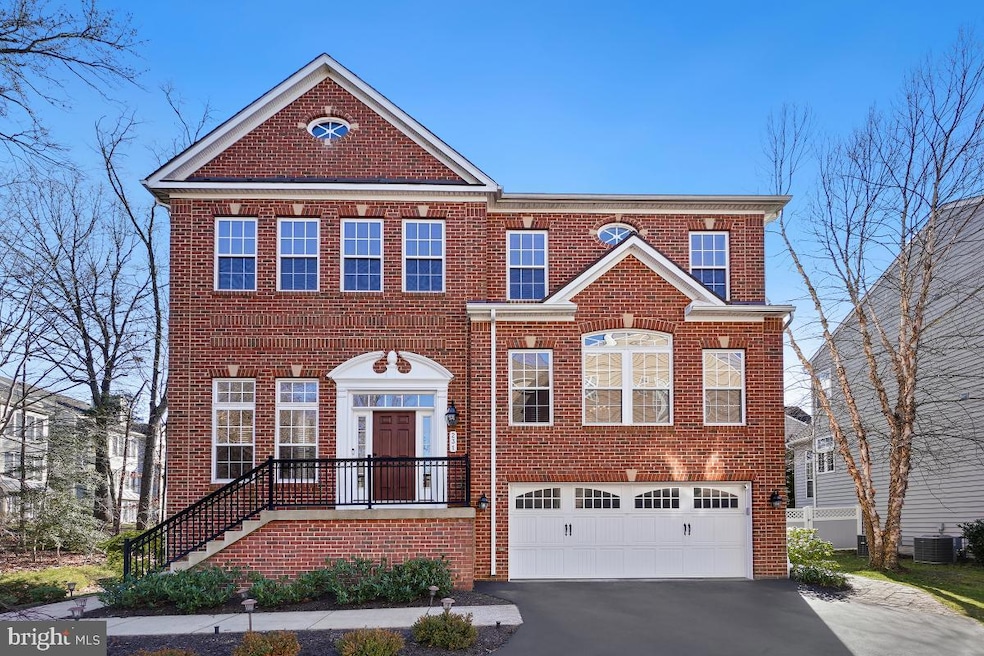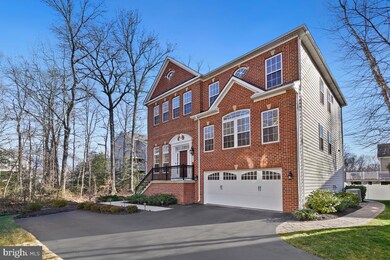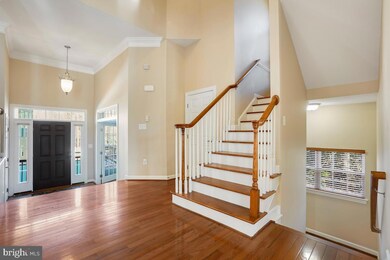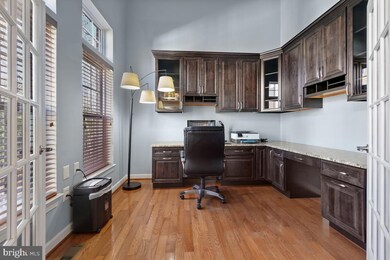
231 Bowen Ct Annapolis, MD 21401
Parole NeighborhoodEstimated Value: $846,772 - $899,000
Highlights
- Open Floorplan
- Colonial Architecture
- Private Lot
- Curved or Spiral Staircase
- Deck
- Recreation Room
About This Home
As of May 2024Welcome Home! This immaculate and spacious home in Bowen Manor is conveniently located and truly amazing. Throughout the home you will notice it’s been meticulously maintained, is well designed and boasts 4 bedrooms, 3.5 bathrooms, more than 4,300 sq. ft. and beautiful wood floors. Upon entering, you'll be greeted by an abundance of natural light, creating a warm and inviting ambiance. The home is perfect for entertaining and for everyday living. The main level features an open floor plan with living room, dining room with tray ceilings and crown molding, private home office with custom built-in cabinetry, family room with gas fireplace and an amazing eat-in kitchen with center island, GE Profile appliances and walk-in pantry. Just off the kitchen is the covered porch with custom shades offering a seamless transition between indoor and outdoor living spaces. The upper level features the primary suite, complete with a walk-in closet, a spa-like bathroom featuring a soaking tub, and a separate shower, three additional spacious bedrooms, a full hall bath and laundry room convenient for all. Don’t miss the lower level with a recreation room filled with natural light, a home gym or space for a guest room or a media room, a full bathroom, workshop and access to the spacious two car garage. Some recent improvements include Wood Floors in the Upper Level (2023), New Variable Speed HVAC (2023), Repaved Driveway (2023), New Garage Door to the Home (2023), Fresh Paint in many interior and exterior spaces (2023), WiFi Garage Opener (2022), LED Lighting in Kitchen and Family Room (2022) and more.
Home Details
Home Type
- Single Family
Est. Annual Taxes
- $5,546
Year Built
- Built in 2008
Lot Details
- 7,828 Sq Ft Lot
- Extensive Hardscape
- No Through Street
- Private Lot
- Sprinkler System
- Back Yard
- Property is zoned R5
HOA Fees
- $54 Monthly HOA Fees
Parking
- 2 Car Direct Access Garage
- Basement Garage
- Front Facing Garage
- Garage Door Opener
- Driveway
Home Design
- Colonial Architecture
- Bump-Outs
- Architectural Shingle Roof
- Vinyl Siding
- Brick Front
- Concrete Perimeter Foundation
Interior Spaces
- Property has 3 Levels
- Open Floorplan
- Curved or Spiral Staircase
- Built-In Features
- Crown Molding
- Tray Ceiling
- Ceiling height of 9 feet or more
- Ceiling Fan
- Recessed Lighting
- Fireplace With Glass Doors
- Fireplace Mantel
- Vinyl Clad Windows
- Window Treatments
- Insulated Doors
- Entrance Foyer
- Family Room Off Kitchen
- Living Room
- Formal Dining Room
- Den
- Recreation Room
- Bonus Room
- Storage Room
- Attic
Kitchen
- Breakfast Area or Nook
- Eat-In Kitchen
- Butlers Pantry
- Double Oven
- Cooktop
- Built-In Microwave
- Extra Refrigerator or Freezer
- Dishwasher
- Stainless Steel Appliances
- Kitchen Island
- Upgraded Countertops
- Disposal
Flooring
- Wood
- Luxury Vinyl Plank Tile
Bedrooms and Bathrooms
- 4 Bedrooms
- En-Suite Primary Bedroom
- En-Suite Bathroom
- Walk-In Closet
- Soaking Tub
- Bathtub with Shower
- Walk-in Shower
Laundry
- Laundry Room
- Laundry on upper level
- Dryer
- Washer
Finished Basement
- Heated Basement
- Connecting Stairway
- Interior Basement Entry
- Garage Access
- Sump Pump
Accessible Home Design
- More Than Two Accessible Exits
Outdoor Features
- Deck
- Brick Porch or Patio
Utilities
- Forced Air Heating and Cooling System
- Humidifier
- Vented Exhaust Fan
- 200+ Amp Service
- Water Treatment System
- Natural Gas Water Heater
- Water Conditioner is Owned
- Cable TV Available
Community Details
- Bay West HOA
- Built by NVR
- Bowen Manor Subdivision, The Jamison Floorplan
Listing and Financial Details
- Tax Lot 24
- Assessor Parcel Number 020207990224590
Ownership History
Purchase Details
Home Financials for this Owner
Home Financials are based on the most recent Mortgage that was taken out on this home.Purchase Details
Home Financials for this Owner
Home Financials are based on the most recent Mortgage that was taken out on this home.Purchase Details
Home Financials for this Owner
Home Financials are based on the most recent Mortgage that was taken out on this home.Purchase Details
Purchase Details
Similar Homes in Annapolis, MD
Home Values in the Area
Average Home Value in this Area
Purchase History
| Date | Buyer | Sale Price | Title Company |
|---|---|---|---|
| Martin Peter | $850,000 | Counselors Title | |
| Alexander Paul J | $550,740 | -- | |
| Alexander Paul J | $550,740 | -- | |
| Nvr Inc | $231,610 | -- | |
| Nvr Inc | $231,610 | -- |
Mortgage History
| Date | Status | Borrower | Loan Amount |
|---|---|---|---|
| Open | Martin Peter | $743,750 | |
| Previous Owner | Alexander Paul J | $450,000 | |
| Previous Owner | Alexander Pau J | $484,000 | |
| Previous Owner | Alexander Paul J | $494,000 | |
| Previous Owner | Alexander Paul J | $494,000 |
Property History
| Date | Event | Price | Change | Sq Ft Price |
|---|---|---|---|---|
| 05/30/2024 05/30/24 | Sold | $850,000 | 0.0% | $201 / Sq Ft |
| 05/05/2024 05/05/24 | Pending | -- | -- | -- |
| 02/08/2024 02/08/24 | For Sale | $850,000 | -- | $201 / Sq Ft |
Tax History Compared to Growth
Tax History
| Year | Tax Paid | Tax Assessment Tax Assessment Total Assessment is a certain percentage of the fair market value that is determined by local assessors to be the total taxable value of land and additions on the property. | Land | Improvement |
|---|---|---|---|---|
| 2024 | $5,931 | $495,733 | $0 | $0 |
| 2023 | $5,166 | $473,100 | $211,400 | $261,700 |
| 2022 | $5,374 | $473,100 | $211,400 | $261,700 |
| 2021 | $10,748 | $473,100 | $211,400 | $261,700 |
| 2020 | $5,784 | $515,900 | $256,400 | $259,500 |
| 2019 | $5,789 | $515,900 | $256,400 | $259,500 |
| 2018 | $5,231 | $515,900 | $256,400 | $259,500 |
| 2017 | $5,585 | $531,300 | $0 | $0 |
| 2016 | -- | $513,733 | $0 | $0 |
| 2015 | -- | $496,167 | $0 | $0 |
| 2014 | -- | $478,600 | $0 | $0 |
Agents Affiliated with this Home
-
Betty Batty

Seller's Agent in 2024
Betty Batty
Compass
(301) 832-7609
8 in this area
119 Total Sales
-
David Moya

Buyer's Agent in 2024
David Moya
KW Metro Center
(703) 307-4609
1 in this area
183 Total Sales
Map
Source: Bright MLS
MLS Number: MDAA2077512
APN: 02-079-90224590
- 2742 Alfred Cir
- 167 Spring Place Way
- 2700 Summerview Way Unit 303
- 301 Unity Ln
- 214 Cinnamon Ln
- 2801 Riva Rd
- 2714 Cabernet Ln
- 157 Cardamon Dr
- 247 Cape Saint John Rd
- 2908 Southwater Point Dr
- 2555 Riva Rd
- 2574 Riva Rd Unit 12A
- 553 Leftwich Ln
- 543 Leftwich Ln
- 3015 Friends Rd
- 525 Leftwich Ln Unit 78
- 321 Bright Light Ct
- 125 Lejeune Way
- 2977 Southaven Dr
- 803 Coxswain Way
- 231 Bowen Ct
- 233 Bowen Ct
- 225 Bowen Ct
- 227 Bowen Ct
- 227 Bowen Ct
- 2708 Summerview Way Unit 2103
- 2708 Summerview Way Unit 2104
- 2708 Summerview Way Unit 203
- 2708 Summerview Way Unit 304
- 2708 Summerview Way Unit 102
- 2708 Summerview Way
- 2708 Summerview Way
- 2708 Summerview Way
- 2708 Summerview Way
- 2708 Summerview Way Unit 2203
- 2708 Summerview Way
- 2708 Summerview Way
- 2708 Summerview Way
- 2708 Summerview Way
- 2708 Summerview Way






