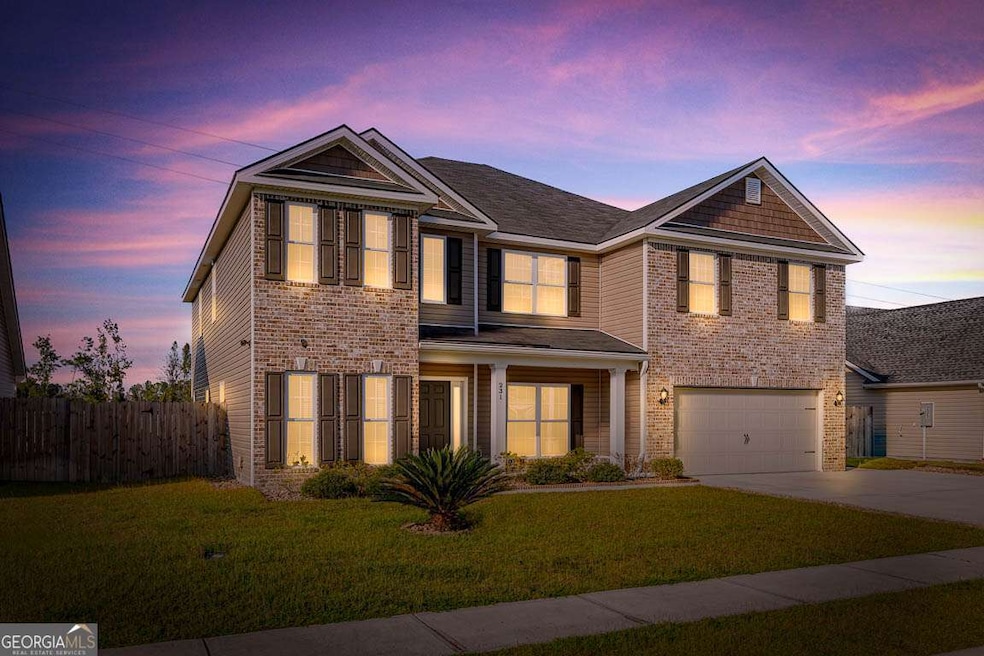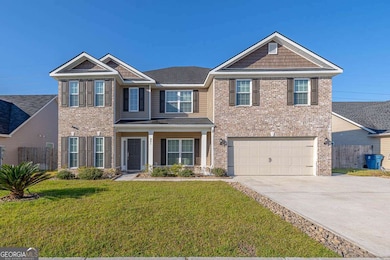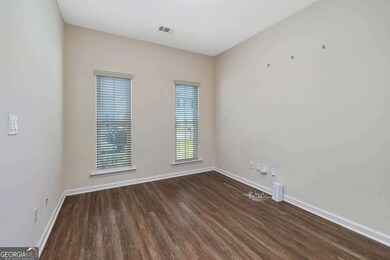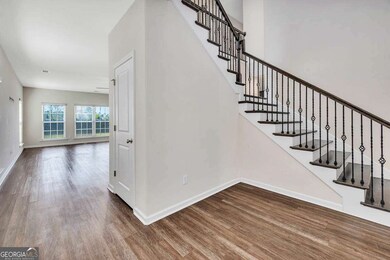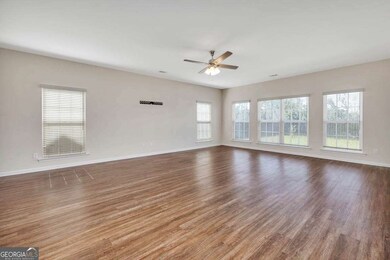231 Chestnut Dr Brunswick, GA 31523
Sterling NeighborhoodEstimated payment $3,064/month
Highlights
- Traditional Architecture
- Home Office
- Walk-In Pantry
- High Ceiling
- Breakfast Area or Nook
- Double Oven
About This Home
Welcome to this stunning 4,352 sq ft brick home offering 5 bedrooms and 3.5 baths, all nestled behind a fully fenced backyard for added privacy. Stylish LVP flooring flows through the main living areas, leading you to the heart of the home-a gourmet kitchen with granite countertops, gas cooktop, double ovens, a spacious island, breakfast bar, breakfast area, stainless steel appliances, and a walk-in pantry. The first floor features a formal dining room and a main-level bedroom with an ensuite bath featuring a single vanity and marble-topped shower provides a convenient retreat. A beautiful split staircase rises to a generous second-floor flex space. The luxurious primary suite boasts plush carpet, a large sitting area, and two massive walk-in closets, along with a spa-like ensuite offering dual vanities, a garden tub, and a separate tiled shower. Three additional guest bedrooms and the laundry room complete the upstairs. There is plenty of storage space in a walk-in attic. Outside, enjoy a covered back porch, a two-car garage, and plenty of space to relax or play.
Home Details
Home Type
- Single Family
Est. Annual Taxes
- $2,551
Year Built
- Built in 2021
Lot Details
- 7,405 Sq Ft Lot
- Privacy Fence
- Wood Fence
- Level Lot
Home Design
- Traditional Architecture
- Brick Exterior Construction
- Vinyl Siding
Interior Spaces
- 4,352 Sq Ft Home
- 2-Story Property
- High Ceiling
- Ceiling Fan
- Entrance Foyer
- Home Office
Kitchen
- Breakfast Area or Nook
- Breakfast Bar
- Walk-In Pantry
- Double Oven
- Cooktop
- Microwave
- Dishwasher
- Stainless Steel Appliances
- Kitchen Island
Flooring
- Carpet
- Tile
- Vinyl
Bedrooms and Bathrooms
- Walk-In Closet
- Double Vanity
- Soaking Tub
- Bathtub Includes Tile Surround
- Separate Shower
Laundry
- Laundry Room
- Laundry on upper level
Parking
- Garage
- Garage Door Opener
Outdoor Features
- Patio
- Porch
Location
- Property is near schools
Schools
- Sterling Elementary School
- Jane Macon Middle School
- Brunswick High School
Utilities
- Central Heating and Cooling System
- Underground Utilities
Community Details
- Property has a Home Owners Association
- Association fees include ground maintenance
- Covington Pointe Subdivision
Map
Home Values in the Area
Average Home Value in this Area
Tax History
| Year | Tax Paid | Tax Assessment Tax Assessment Total Assessment is a certain percentage of the fair market value that is determined by local assessors to be the total taxable value of land and additions on the property. | Land | Improvement |
|---|---|---|---|---|
| 2025 | $5,296 | $211,160 | $14,000 | $197,160 |
| 2024 | $4,995 | $199,160 | $13,200 | $185,960 |
| 2023 | $3,050 | $199,160 | $13,200 | $185,960 |
| 2022 | $3,500 | $139,600 | $8,000 | $131,600 |
| 2021 | $332 | $8,000 | $8,000 | $0 |
| 2020 | $209 | $8,000 | $8,000 | $0 |
| 2019 | $200 | $7,655 | $7,655 | $0 |
Property History
| Date | Event | Price | List to Sale | Price per Sq Ft |
|---|---|---|---|---|
| 10/07/2025 10/07/25 | Price Changed | $539,900 | -1.8% | $124 / Sq Ft |
| 09/16/2025 09/16/25 | For Sale | $549,900 | -- | $126 / Sq Ft |
Purchase History
| Date | Type | Sale Price | Title Company |
|---|---|---|---|
| Quit Claim Deed | -- | -- | |
| Warranty Deed | $348,915 | -- |
Mortgage History
| Date | Status | Loan Amount | Loan Type |
|---|---|---|---|
| Open | $303,830 | New Conventional |
Source: Georgia MLS
MLS Number: 10606065
APN: 03-27137
- 111 Heatherly Way
- 283 Chestnut Dr
- The Brookhaven Plan at Covington Pointe
- The Hatteras Plan at Covington Pointe
- The Madison Plan at Covington Pointe
- The Camilla Plan at Covington Pointe
- The Dalton Plan at Covington Pointe
- The Grayson Plan at Covington Pointe
- The Wilmington Plan at Covington Pointe
- The Athens Plan at Covington Pointe
- The Stonecrest Plan at Covington Pointe
- The Savannah Plan at Covington Pointe
- The Gwinnett Plan at Covington Pointe
- The Roswell Plan at Covington Pointe
- 150 Acorn Dr
- 152 Acorn Dr
- 146 Acorn Dr
- 144 Acorn Dr
- 213 Acorn Dr
- 1 Ogden St Unit 4
- 174 Coral Dr
- 10 Cottage Grove Dr
- 121 Cottage Grove Rd
- 18 Camper Cir
- 200 Elizabeth Dr W
- 38 Autumns Wood Dr
- 1007 Autumns Wood Cir E
- 18 Carrollton Dr
- 14 Red Oak Dr
- 15 Duluth Dr
- 18 Duluth Dr
- 159 Drew Cir
- 24 Duluth Dr
- 156 Highland Park Cir
- 137 Saddle Brooke Trace
- 125 Green Cove Dr
- 1110 Walker Point Way
- 104 Eagles Pointe Dr
- 230 Snapper Trail
- 1062 Walker Point Way
