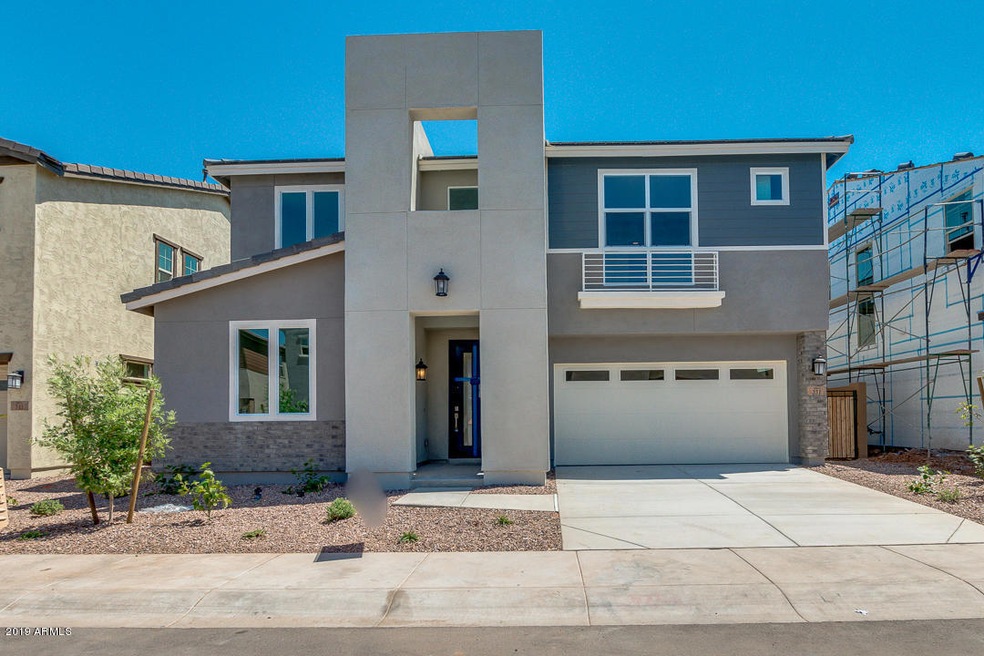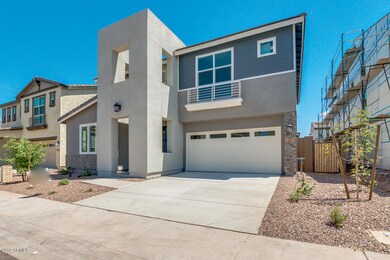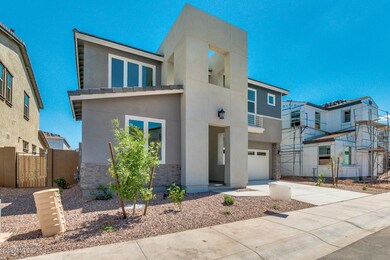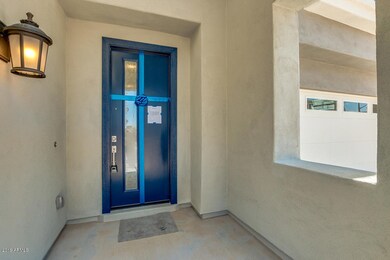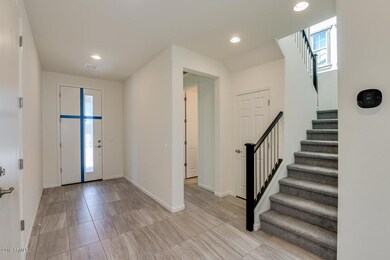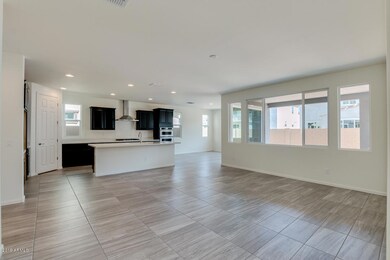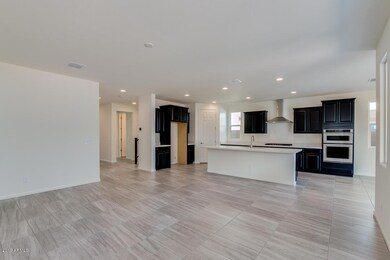
231 E Wisteria Dr Chandler, AZ 85286
Ocotillo NeighborhoodEstimated Value: $737,121 - $847,000
Highlights
- Gated Community
- Contemporary Architecture
- Eat-In Kitchen
- Basha Elementary School Rated A
- Covered patio or porch
- Dual Vanity Sinks in Primary Bathroom
About This Home
As of August 2019Brand new most popular stunning two-story Home 'Seville' located in prestigious Chandler. This modern home provides brick accents on the facade with 4 bed, 3 bath, Den/Game room, 2 car garage, living/dining area, loft ideal for entertaining, and so much natural light that make this home cozy and inviting. Kitchen is a cooks delight! Offering breakfast room, upgraded stainless steel appliances, ample cabinetry with crown molding, pantry, recessed lighting, and large centered island with breakfast bar,Reverse Osmosis and Water Softener. Reverse Osmosis and Water Softener. Master suite includes full bath separate tub, step-in shower, and walk-in closet. Spacious backyard with covered patio. Walkable distance to Hamilton High School, Shopping. Very close to BSIS South and North School Campus.
Last Agent to Sell the Property
Kosh Realty License #SA649654000 Listed on: 06/04/2019
Last Buyer's Agent
Non-MLS Agent
Non-MLS Office
Home Details
Home Type
- Single Family
Est. Annual Taxes
- $427
Year Built
- Built in 2018
Lot Details
- 5,045 Sq Ft Lot
- Desert faces the front of the property
- Block Wall Fence
HOA Fees
- $92 Monthly HOA Fees
Parking
- 2 Car Garage
- Garage Door Opener
Home Design
- Contemporary Architecture
- Brick Exterior Construction
- Wood Frame Construction
- Tile Roof
- Siding
- Stucco
Interior Spaces
- 3,133 Sq Ft Home
- 2-Story Property
- Ceiling height of 9 feet or more
- Ceiling Fan
Kitchen
- Eat-In Kitchen
- Breakfast Bar
- Gas Cooktop
- Built-In Microwave
- Kitchen Island
Flooring
- Carpet
- Tile
Bedrooms and Bathrooms
- 4 Bedrooms
- Primary Bathroom is a Full Bathroom
- 3 Bathrooms
- Dual Vanity Sinks in Primary Bathroom
- Bathtub With Separate Shower Stall
Outdoor Features
- Covered patio or porch
Schools
- Basha Elementary School
- Santan Junior High School
- Hamilton High School
Utilities
- Refrigerated Cooling System
- Heating Available
- High Speed Internet
- Cable TV Available
Listing and Financial Details
- Tax Lot 15
- Assessor Parcel Number 313-26-015
Community Details
Overview
- Association fees include ground maintenance
- Trestle Management Association, Phone Number (480) 422-8888
- Built by Mattamy Homes
- Enclave At Hamilton Ranch Subdivision, Seville Floorplan
Recreation
- Community Playground
- Bike Trail
Security
- Gated Community
Ownership History
Purchase Details
Home Financials for this Owner
Home Financials are based on the most recent Mortgage that was taken out on this home.Purchase Details
Home Financials for this Owner
Home Financials are based on the most recent Mortgage that was taken out on this home.Purchase Details
Home Financials for this Owner
Home Financials are based on the most recent Mortgage that was taken out on this home.Purchase Details
Home Financials for this Owner
Home Financials are based on the most recent Mortgage that was taken out on this home.Purchase Details
Home Financials for this Owner
Home Financials are based on the most recent Mortgage that was taken out on this home.Similar Homes in the area
Home Values in the Area
Average Home Value in this Area
Purchase History
| Date | Buyer | Sale Price | Title Company |
|---|---|---|---|
| Annapureddy Sunil Kumar Reddy | -- | Accommodation | |
| Annapureddy Sunil Kumar Reddy | -- | Covenant Title Agency | |
| Annapureddy Sunil Kumar Reddy | $510,000 | Convenant Title Agency | |
| Kalagara Naveen | -- | First American Title Ins Co | |
| Kalagara Naveen | $470,001 | First American Title Ins Co |
Mortgage History
| Date | Status | Borrower | Loan Amount |
|---|---|---|---|
| Open | Annapureddy Sunil Kumar Reddy | $444,000 | |
| Closed | Annapureddy Sunil Kumar Reddy | $548,250 | |
| Closed | Annapureddy Sunil Kumar Reddy | $457,000 | |
| Closed | Annapureddy Sunil Kumar Reddy | $484,350 | |
| Previous Owner | Kalagara Naveen | $376,001 |
Property History
| Date | Event | Price | Change | Sq Ft Price |
|---|---|---|---|---|
| 08/27/2019 08/27/19 | Sold | $510,000 | -4.7% | $163 / Sq Ft |
| 08/08/2019 08/08/19 | Pending | -- | -- | -- |
| 08/05/2019 08/05/19 | Price Changed | $535,000 | +0.6% | $171 / Sq Ft |
| 08/01/2019 08/01/19 | Price Changed | $531,900 | 0.0% | $170 / Sq Ft |
| 07/29/2019 07/29/19 | Price Changed | $532,000 | 0.0% | $170 / Sq Ft |
| 07/26/2019 07/26/19 | Price Changed | $532,200 | -0.1% | $170 / Sq Ft |
| 07/22/2019 07/22/19 | Price Changed | $532,500 | -0.1% | $170 / Sq Ft |
| 07/19/2019 07/19/19 | Price Changed | $533,000 | -0.2% | $170 / Sq Ft |
| 07/16/2019 07/16/19 | Price Changed | $534,000 | -0.1% | $170 / Sq Ft |
| 07/11/2019 07/11/19 | Price Changed | $534,500 | -0.1% | $171 / Sq Ft |
| 07/08/2019 07/08/19 | Price Changed | $535,000 | -0.2% | $171 / Sq Ft |
| 06/27/2019 06/27/19 | Price Changed | $536,000 | -0.2% | $171 / Sq Ft |
| 06/20/2019 06/20/19 | Price Changed | $537,000 | -0.1% | $171 / Sq Ft |
| 06/18/2019 06/18/19 | Price Changed | $537,503 | 0.0% | $172 / Sq Ft |
| 06/13/2019 06/13/19 | Price Changed | $537,500 | -0.1% | $172 / Sq Ft |
| 06/07/2019 06/07/19 | Price Changed | $537,800 | 0.0% | $172 / Sq Ft |
| 06/04/2019 06/04/19 | For Sale | $538,000 | -- | $172 / Sq Ft |
Tax History Compared to Growth
Tax History
| Year | Tax Paid | Tax Assessment Tax Assessment Total Assessment is a certain percentage of the fair market value that is determined by local assessors to be the total taxable value of land and additions on the property. | Land | Improvement |
|---|---|---|---|---|
| 2025 | $3,328 | $36,165 | -- | -- |
| 2024 | $2,721 | $34,443 | -- | -- |
| 2023 | $2,721 | $55,430 | $11,080 | $44,350 |
| 2022 | $2,625 | $44,880 | $8,970 | $35,910 |
| 2021 | $2,752 | $42,500 | $8,500 | $34,000 |
| 2020 | $2,739 | $40,480 | $8,090 | $32,390 |
| 2019 | $440 | $7,290 | $7,290 | $0 |
Agents Affiliated with this Home
-
Naveen Kalagara

Seller's Agent in 2019
Naveen Kalagara
Kirans & Associates Realty
(480) 652-4455
5 in this area
50 Total Sales
-
N
Buyer's Agent in 2019
Non-MLS Agent
Non-MLS Office
Map
Source: Arizona Regional Multiple Listing Service (ARMLS)
MLS Number: 5935267
APN: 313-26-015
- 116 E Bluejay Dr
- 226 E Markwood Dr
- 285 E Raleigh Dr
- 61 W Hackberry Dr
- 141 W Roadrunner Dr
- 3103 S Dakota Place
- 121 W Hackberry Dr
- 3261 S Sunland Dr
- 250 W Queen Creek Rd Unit 206
- 250 W Queen Creek Rd Unit 240
- 3443 S California St
- 280 W Wisteria Place
- 102 W Raven Dr
- 271 W Roadrunner Dr
- 3566 S Colorado St
- 203 W Raven Dr
- 285 W Goldfinch Way
- 455 W Honeysuckle Dr
- 3331 S Vine St
- 2662 S Iowa St
- 231 E Wisteria Dr
- 241 E Wisteria Dr
- 221 E Wisteria Dr
- 230 E Wisteria Dr
- 220 E Wisteria Dr
- 240 E Wisteria Dr
- 210 E Wisteria Dr
- 211 E Wisteria Dr
- 251 E Wisteria Dr
- 242 E Lantana Dr
- 261 E Wisteria Dr
- 250 E Wisteria Dr
- 232 E Lantana Dr
- 222 E Lantana Dr
- 252 E Lantana Dr
- 212 E Lantana Dr
- 260 E Wisteria Dr
- 262 E Lantana Dr
- 271 E Wisteria Dr
- 3060 S Jasmine Dr
