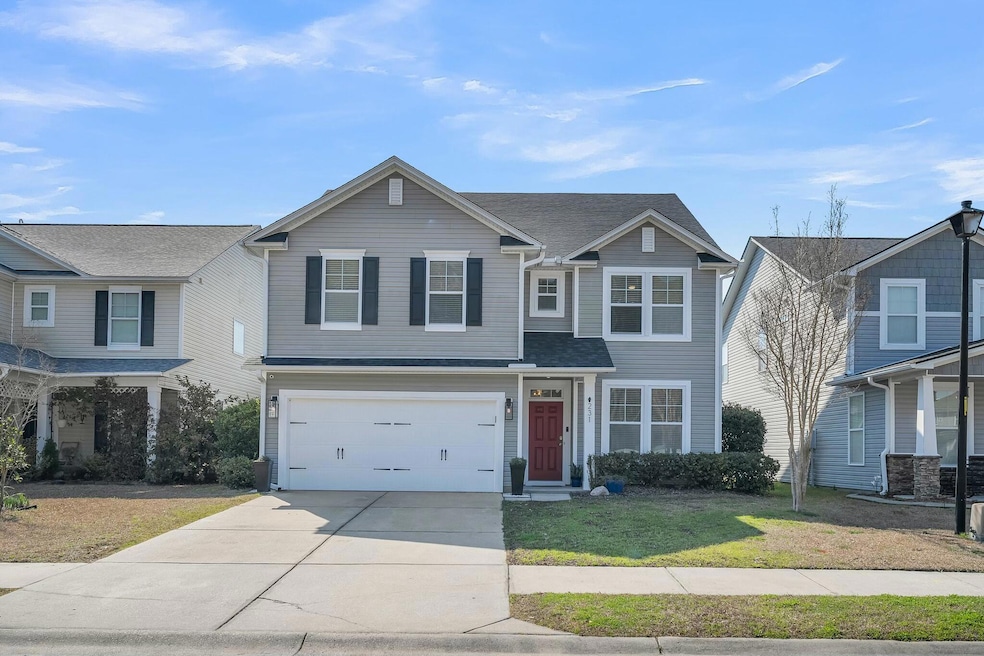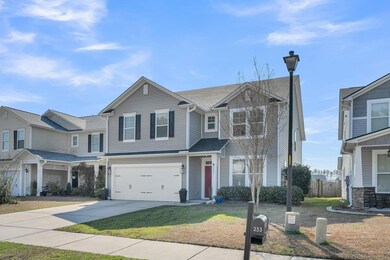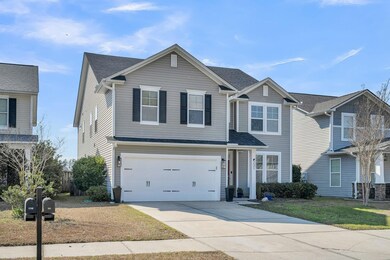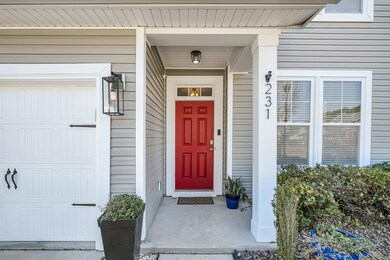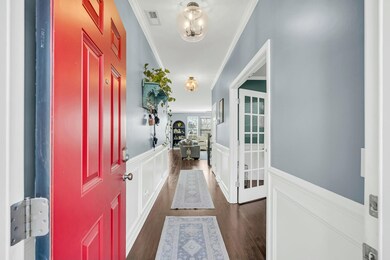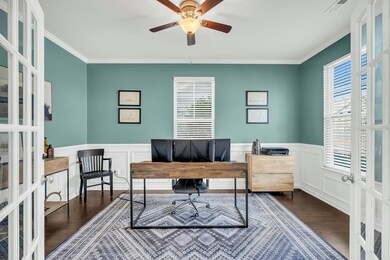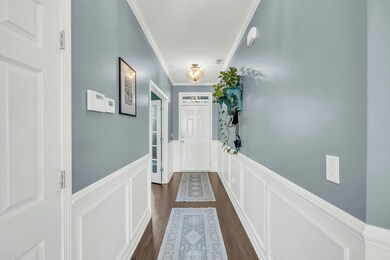
231 Laurel Crest Way Summerville, SC 29486
Cane Bay Plantation NeighborhoodHighlights
- Pond
- Wood Flooring
- Great Room
- Traditional Architecture
- High Ceiling
- Community Pool
About This Home
As of May 2025Why Wait for New Construction?! Seller offering $15k to buyer for closing costs or rate buy down. 231 Laurel Crest Way is a big & beautiful four bedroom (plus loft and flex space), two and a half bath home on a premium pond lot! Located in Cane Bay Plantation's Sanctuary Cove, this beautiful two-story home has an abundance of upgrades, including huge quartz island, stainless steel appliances, wood floors throughout (yep, NO CARPET!!!), crown molding, fully screened porch, fenced yard and much more! As you enter the home you are met with French doors on a flex space- perfect for a home office/ work area, homeschooling or formal dining spacePlenty of cabinet space with private pantry and a huge open floor plan overlooking the eat-in kitchen and living room.New architectural shingle roof last year and new HVAC coil this year. . Upstairs there is a huge loft, oversized laundry room, a full hall bathroom, and 4 bedrooms. The massive master bedroom overlooks the water, has double vanities, double walk-in closets, garden tub and stand up shower and a private water closet. The other three bedrooms are also spacious and have double door closets for easy access. Tankless water heater, ceiling fans in every room and additional patio space for grilling, a whole wall of shelving in the garage and enjoying everything The Lowcountry has to offer. Pond is stocked and you will see people out fishing on the banks many days. Close to all Cane Bay Schools, amenities, dining, and shopping. Commute to the Naval Weapons Station, Joint Base Charleston, Volvo, Boeing, Bosch, Google and the gorgeous beaches of Historic Charleston. Seller offering their golf cart to stay with full price offer.
Last Agent to Sell the Property
AgentOwned Realty License #48283 Listed on: 03/04/2025

Home Details
Home Type
- Single Family
Est. Annual Taxes
- $1,819
Year Built
- Built in 2011
Lot Details
- 5,227 Sq Ft Lot
Parking
- 2 Car Attached Garage
- Garage Door Opener
- Off-Street Parking
Home Design
- Traditional Architecture
- Slab Foundation
- Architectural Shingle Roof
- Vinyl Siding
Interior Spaces
- 2,848 Sq Ft Home
- 2-Story Property
- Smooth Ceilings
- High Ceiling
- Great Room
- Formal Dining Room
- Home Office
- Laundry Room
Kitchen
- Eat-In Kitchen
- Electric Range
- Microwave
- Dishwasher
- Disposal
Flooring
- Wood
- Ceramic Tile
Bedrooms and Bathrooms
- 5 Bedrooms
- Walk-In Closet
- Garden Bath
Outdoor Features
- Pond
- Screened Patio
Schools
- Cane Bay Elementary And Middle School
- Cane Bay High School
Utilities
- Central Air
- Heating System Uses Natural Gas
- Tankless Water Heater
Community Details
Overview
- Property has a Home Owners Association
- Cane Bay Plantation Subdivision
Recreation
- Community Pool
- Park
- Trails
Ownership History
Purchase Details
Home Financials for this Owner
Home Financials are based on the most recent Mortgage that was taken out on this home.Purchase Details
Home Financials for this Owner
Home Financials are based on the most recent Mortgage that was taken out on this home.Purchase Details
Purchase Details
Home Financials for this Owner
Home Financials are based on the most recent Mortgage that was taken out on this home.Purchase Details
Home Financials for this Owner
Home Financials are based on the most recent Mortgage that was taken out on this home.Purchase Details
Purchase Details
Similar Homes in Summerville, SC
Home Values in the Area
Average Home Value in this Area
Purchase History
| Date | Type | Sale Price | Title Company |
|---|---|---|---|
| Deed | $429,000 | None Listed On Document | |
| Deed | $429,000 | None Listed On Document | |
| Warranty Deed | $340,000 | None Available | |
| Deed | -- | None Available | |
| Deed | $237,000 | -- | |
| Deed | $199,715 | -- | |
| Deed | $135,000 | -- | |
| Deed | $135,000 | -- | |
| Deed | $54,000 | -- |
Mortgage History
| Date | Status | Loan Amount | Loan Type |
|---|---|---|---|
| Open | $443,157 | VA | |
| Closed | $443,157 | VA | |
| Previous Owner | $352,240 | VA | |
| Previous Owner | $269,716 | VA | |
| Previous Owner | $233,949 | VA | |
| Previous Owner | $194,651 | FHA |
Property History
| Date | Event | Price | Change | Sq Ft Price |
|---|---|---|---|---|
| 05/23/2025 05/23/25 | Sold | $429,000 | 0.0% | $151 / Sq Ft |
| 03/04/2025 03/04/25 | For Sale | $429,000 | +26.2% | $151 / Sq Ft |
| 05/05/2021 05/05/21 | Sold | $340,000 | 0.0% | $119 / Sq Ft |
| 04/05/2021 04/05/21 | Pending | -- | -- | -- |
| 03/26/2021 03/26/21 | For Sale | $340,000 | -- | $119 / Sq Ft |
Tax History Compared to Growth
Tax History
| Year | Tax Paid | Tax Assessment Tax Assessment Total Assessment is a certain percentage of the fair market value that is determined by local assessors to be the total taxable value of land and additions on the property. | Land | Improvement |
|---|---|---|---|---|
| 2024 | $1,819 | $17,508 | $4,500 | $13,008 |
| 2023 | $1,819 | $17,508 | $4,500 | $13,008 |
| 2022 | $1,840 | $15,376 | $3,500 | $11,876 |
| 2021 | $1,551 | $10,350 | $2,327 | $8,023 |
| 2020 | $1,397 | $10,350 | $2,327 | $8,023 |
| 2019 | $1,388 | $10,350 | $2,327 | $8,023 |
| 2018 | $1,279 | $9,000 | $1,800 | $7,200 |
| 2017 | $1,129 | $9,000 | $1,800 | $7,200 |
| 2016 | $1,157 | $9,000 | $1,800 | $7,200 |
| 2015 | $991 | $9,000 | $1,800 | $7,200 |
| 2014 | $976 | $8,240 | $1,440 | $6,800 |
| 2013 | -- | $8,240 | $1,440 | $6,800 |
Agents Affiliated with this Home
-
Rochelle Rennert

Seller's Agent in 2025
Rochelle Rennert
AgentOwned Realty
(843) 722-8545
26 in this area
220 Total Sales
-
Crystal Gonzalez
C
Buyer's Agent in 2025
Crystal Gonzalez
Keller Williams Key
(854) 999-7550
26 in this area
122 Total Sales
-
Kevin Richter

Seller's Agent in 2021
Kevin Richter
Brand Name Real Estate
(843) 925-2021
30 in this area
272 Total Sales
Map
Source: CHS Regional MLS
MLS Number: 25005708
APN: 195-01-01-113
- 223 Laurel Crest Way
- 123 Leeward Landing
- 438 Flat Rock Ln
- 314 Sanctuary Park Dr
- 292 Shadybrook Dr
- 321 Sanctuary Park Dr
- 394 Sanctuary Park Dr
- 488 Sanctuary Park Dr
- 470 Sanctuary Park Dr
- 400 Silent Bluff Dr
- 311 Beachgrass Ln
- 423 Sanctuary Park Dr
- 310 Silent Bluff Dr
- 316 Beachgrass Ln
- 201 Bigleaf Ct
- 707 Redbud Ln
- 743 Redbud Ln
- 686 Redbud Ln
- 210 Witch Hazel St
- 202 Buttercup Ln
