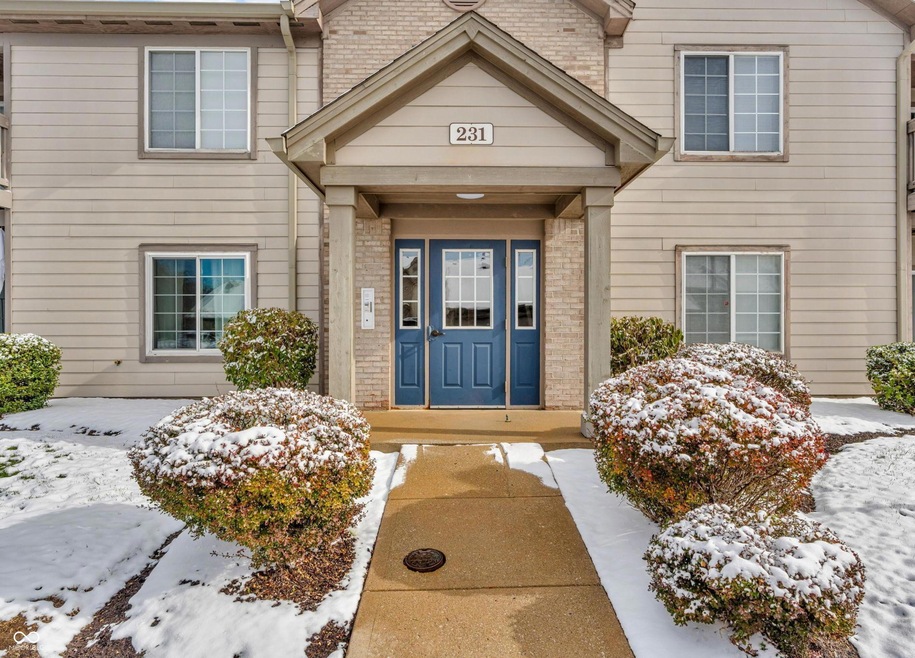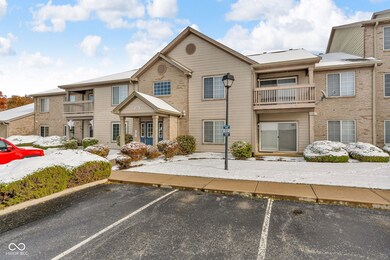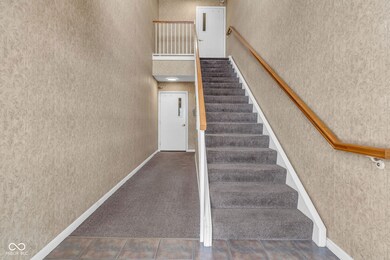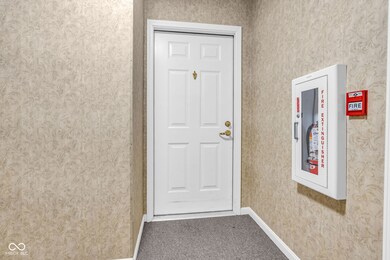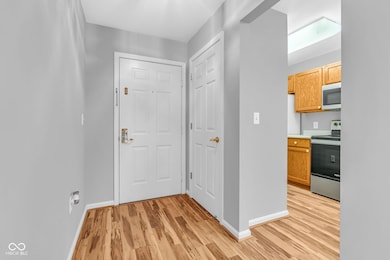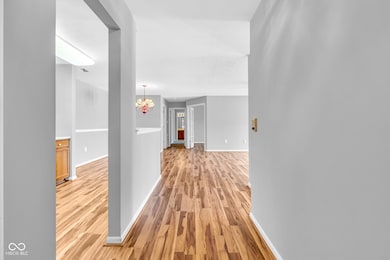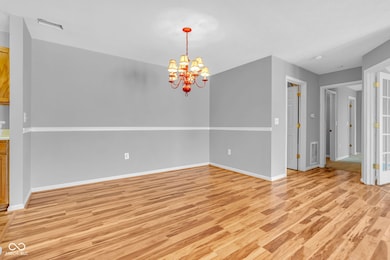231 Legends Creek Way Unit 102 Indianapolis, IN 46229
Southeast Warren NeighborhoodEstimated payment $1,373/month
Highlights
- Clubhouse
- 1 Car Detached Garage
- Walk-In Closet
- Community Pool
- Eat-In Galley Kitchen
- Accessible Approach with Ramp
About This Home
Unit 102 at 231 Legends Creek WAY, INDIANAPOLIS, IN, beckons with its promise of comfortable condominium living, presenting an attractive property ready for a new adventure. This Legends Creek residence offers a lifestyle of ease and convenience in a desirable first floor unit with walk out patio and personal garage. Imagine beginning your day on the patio, savoring a morning beverage while enjoying the peace of the neighborhood. The kitchen presents an inviting space to prepare meals and gather with friends and family. The two full bathrooms offer practical comfort for residents and guests alike. The walk-in closets provides generous space for organizing clothing and personal items, contributing to a tidy and serene living environment. A large Bonus room adds flexible space to use! Enjoy being close to shopping, dining, and entertainment as well as easy access to 465, I70, and I74. With two bedrooms and 1400 square feet of living area, this single-story, ground level condominium, built in 2003, offers a delightful opportunity to enjoy a relaxed lifestyle in a well-situated Indianapolis location.
Property Details
Home Type
- Condominium
Est. Annual Taxes
- $1,556
Year Built
- Built in 2003
Lot Details
- No Units Located Below
- 1 Common Wall
HOA Fees
- $373 Monthly HOA Fees
Parking
- 1 Car Detached Garage
- Garage Door Opener
Home Design
- Entry on the 1st floor
- Slab Foundation
- Vinyl Construction Material
Interior Spaces
- 1,400 Sq Ft Home
- 1-Story Property
- Paddle Fans
- Family or Dining Combination
Kitchen
- Eat-In Galley Kitchen
- Electric Oven
- Microwave
- Dishwasher
Flooring
- Carpet
- Laminate
Bedrooms and Bathrooms
- 2 Bedrooms
- Walk-In Closet
- 2 Full Bathrooms
Laundry
- Laundry on main level
- Dryer
- Washer
Home Security
Accessible Home Design
- Accessibility Features
- Accessible Approach with Ramp
Outdoor Features
- Shed
- Storage Shed
Schools
- Grassy Creek Elementary School
- Creston Intermediate & Middle Schl
- Warren Central High School
Utilities
- Forced Air Heating and Cooling System
- Electric Water Heater
Listing and Financial Details
- Tax Lot 490908119066000700
- Assessor Parcel Number 490908119066000700
Community Details
Overview
- Association fees include home owners, ground maintenance, maintenance structure, maintenance, trash
- Legends Creek Subdivision
- Property managed by Kirkpatric Management
- The community has rules related to covenants, conditions, and restrictions
Recreation
- Community Pool
Additional Features
- Clubhouse
- Fire and Smoke Detector
Map
Home Values in the Area
Average Home Value in this Area
Tax History
| Year | Tax Paid | Tax Assessment Tax Assessment Total Assessment is a certain percentage of the fair market value that is determined by local assessors to be the total taxable value of land and additions on the property. | Land | Improvement |
|---|---|---|---|---|
| 2024 | $1,627 | $138,600 | $16,400 | $122,200 |
| 2023 | $1,627 | $141,400 | $16,400 | $125,000 |
| 2022 | $1,434 | $124,900 | $16,200 | $108,700 |
| 2021 | $1,184 | $105,400 | $16,100 | $89,300 |
| 2020 | $879 | $92,600 | $16,000 | $76,600 |
| 2019 | $890 | $89,800 | $16,100 | $73,700 |
| 2018 | $800 | $85,100 | $16,000 | $69,100 |
| 2017 | $574 | $74,200 | $15,900 | $58,300 |
| 2016 | $460 | $66,200 | $15,800 | $50,400 |
| 2014 | $354 | $58,200 | $15,800 | $42,400 |
| 2013 | $743 | $87,500 | $16,200 | $71,300 |
Property History
| Date | Event | Price | List to Sale | Price per Sq Ft |
|---|---|---|---|---|
| 11/11/2025 11/11/25 | For Sale | $165,000 | -- | $118 / Sq Ft |
Purchase History
| Date | Type | Sale Price | Title Company |
|---|---|---|---|
| Warranty Deed | -- | Stewart Title Company |
Source: MIBOR Broker Listing Cooperative®
MLS Number: 22072785
APN: 49-09-08-119-066.000-700
- 239 Legends Creek Way Unit 205
- 239 Legends Creek Way Unit 310
- 9820 Legends Creek Dr
- 9739 Woodsong Way
- 9546 Woodsong Way
- 10019 Camp Creek Way
- 420 Catamount Ln
- Aspen II Plan at Trails at Grassy Creek
- Empress Plan at Trails at Grassy Creek
- Spruce Plan at Trails at Grassy Creek
- Ashton Plan at Trails at Grassy Creek
- Palmetto Plan at Trails at Grassy Creek
- Bradford Plan at Trails at Grassy Creek
- Cooper Plan at Trails at Grassy Creek
- Ironwood Plan at Trails at Grassy Creek
- Chestnut Plan at Trails at Grassy Creek
- Norway Plan at Trails at Grassy Creek
- 10024 Falls Canyon Ln
- 10144 Camp Creek Way
- 61 Delbrick Ln
- 239 Legends Creek Way Unit 310
- 232 Legends Creek Place Unit 101
- 248 Legends Creek Place Unit 207
- 233 Legends Creek Place
- 704 Treyburn Lakes Way
- 349 Creekstone Dr
- 9626 Piper Lake Dr
- 33 S Post Rd
- 10713 Creekside Woods Dr
- 625 Belhaven Dr
- 328 N Post Rd
- 311 N Boehning St
- 9033 E 12th St
- 404 N Harbison Ave
- 10127 Park Ridge Dr
- 935 N Gibson Ave
- 11023 Elmtree Park Dr
- 10145 Park Valley Dr
- 10153 Lawnhaven Dr
- 902 Bremerton Dr
