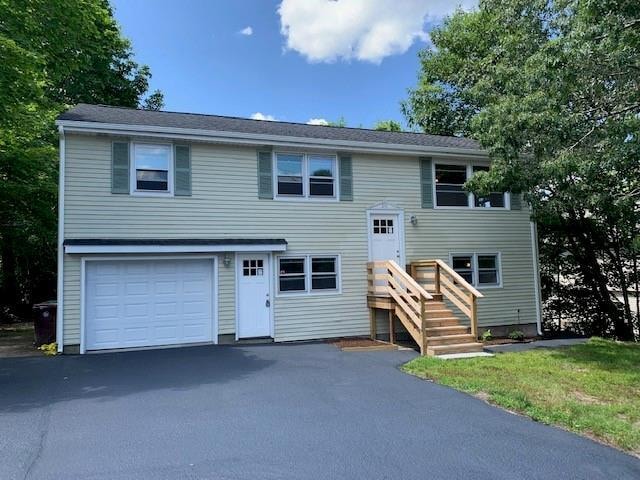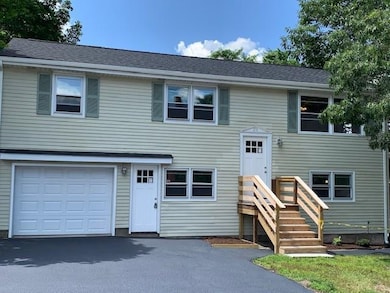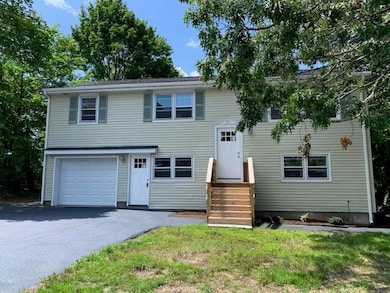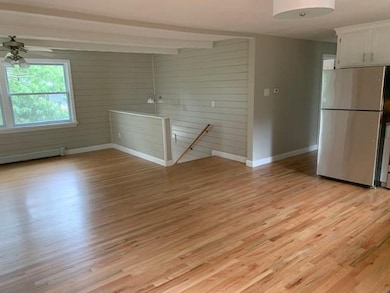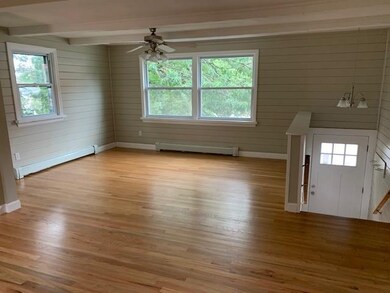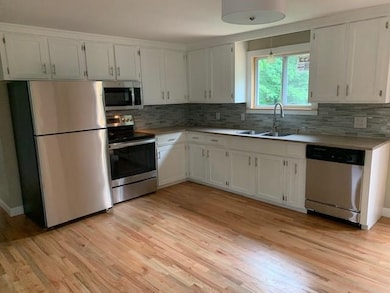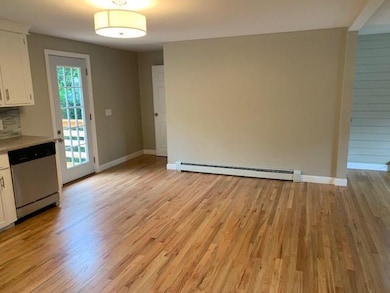
231 Maple St Woonsocket, RI 02895
Bernon District NeighborhoodHighlights
- Wood Flooring
- 1 Car Attached Garage
- Tankless Water Heater
- Thermal Windows
- Bathtub with Shower
- Public Transportation
About This Home
As of October 2021NEWLY RENOVATED TWO FAMILY, ONE 3 BEDROOM UNIT AND ONE 1 BEDROOM UNIT (GREAT IN-LAW ARRANGEMENT ). NEW BATHROOMS AND UPDATED GRANITE KITCHENS WITH STAINLESS STEEL APPLIANCES, NEW ROOF, NEW WINDOWS, NEW ON DEMAND HEATING SYSTEM, GLEAMING HARDWOODS, MUST SEE
Last Agent to Sell the Property
American Homes & Commercial RE License #REC.0015286 Listed on: 07/19/2021
Property Details
Home Type
- Multi-Family
Est. Annual Taxes
- $3,585
Year Built
- Built in 1967
Parking
- 1 Car Attached Garage
Home Design
- Vinyl Siding
- Concrete Perimeter Foundation
Interior Spaces
- 2,464 Sq Ft Home
- 2-Story Property
- Thermal Windows
Kitchen
- Oven
- Range
- Microwave
- Dishwasher
Flooring
- Wood
- Carpet
- Laminate
Bedrooms and Bathrooms
- 4 Bedrooms
- 2 Full Bathrooms
- Bathtub with Shower
Utilities
- No Cooling
- Heating System Uses Gas
- Baseboard Heating
- Heating System Uses Steam
- 100 Amp Service
- Tankless Water Heater
Additional Features
- 0.34 Acre Lot
- Property near a hospital
Listing and Financial Details
- Tax Lot 067
- Assessor Parcel Number 231MAPLESTWOON
Community Details
Overview
- 2 Units
- Bernon Subdivision
Amenities
- Shops
- Public Transportation
Ownership History
Purchase Details
Home Financials for this Owner
Home Financials are based on the most recent Mortgage that was taken out on this home.Purchase Details
Purchase Details
Home Financials for this Owner
Home Financials are based on the most recent Mortgage that was taken out on this home.Purchase Details
Purchase Details
Home Financials for this Owner
Home Financials are based on the most recent Mortgage that was taken out on this home.Purchase Details
Purchase Details
Similar Homes in Woonsocket, RI
Home Values in the Area
Average Home Value in this Area
Purchase History
| Date | Type | Sale Price | Title Company |
|---|---|---|---|
| Warranty Deed | $365,000 | None Available | |
| Warranty Deed | $365,000 | None Available | |
| Warranty Deed | $145,000 | None Available | |
| Warranty Deed | $145,000 | None Available | |
| Warranty Deed | $103,250 | -- | |
| Warranty Deed | $103,250 | -- | |
| Quit Claim Deed | -- | -- | |
| Quit Claim Deed | -- | -- | |
| Deed | $256,000 | -- | |
| Deed | $256,000 | -- | |
| Warranty Deed | $110,000 | -- | |
| Warranty Deed | $110,000 | -- | |
| Warranty Deed | $140,300 | -- |
Mortgage History
| Date | Status | Loan Amount | Loan Type |
|---|---|---|---|
| Open | $358,388 | FHA | |
| Closed | $10,000 | Second Mortgage Made To Cover Down Payment | |
| Closed | $358,388 | FHA | |
| Previous Owner | $257,494 | No Value Available | |
| Previous Owner | $253,993 | Purchase Money Mortgage |
Property History
| Date | Event | Price | Change | Sq Ft Price |
|---|---|---|---|---|
| 10/13/2021 10/13/21 | Sold | $365,000 | +1.4% | $148 / Sq Ft |
| 09/13/2021 09/13/21 | Pending | -- | -- | -- |
| 07/19/2021 07/19/21 | For Sale | $359,900 | +248.6% | $146 / Sq Ft |
| 09/04/2014 09/04/14 | Sold | $103,250 | -6.1% | $62 / Sq Ft |
| 08/05/2014 08/05/14 | Pending | -- | -- | -- |
| 03/12/2014 03/12/14 | For Sale | $110,000 | -- | $66 / Sq Ft |
Tax History Compared to Growth
Tax History
| Year | Tax Paid | Tax Assessment Tax Assessment Total Assessment is a certain percentage of the fair market value that is determined by local assessors to be the total taxable value of land and additions on the property. | Land | Improvement |
|---|---|---|---|---|
| 2024 | $4,698 | $323,100 | $106,400 | $216,700 |
| 2023 | $4,517 | $323,100 | $106,400 | $216,700 |
| 2022 | $4,517 | $323,100 | $106,400 | $216,700 |
| 2021 | $3,548 | $149,400 | $69,700 | $79,700 |
| 2020 | $3,586 | $149,400 | $69,700 | $79,700 |
| 2018 | $3,598 | $149,400 | $69,700 | $79,700 |
| 2017 | $3,838 | $127,500 | $57,900 | $69,600 |
| 2016 | $4,060 | $127,500 | $57,900 | $69,600 |
| 2015 | $4,664 | $127,500 | $57,900 | $69,600 |
| 2014 | $4,744 | $132,000 | $62,500 | $69,500 |
Agents Affiliated with this Home
-

Seller's Agent in 2021
Normand Jolicoeur
American Homes & Commercial RE
(401) 935-3547
6 in this area
30 Total Sales
-
P
Buyer's Agent in 2021
Premier Group
Century 21 Limitless PRG
(401) 288-3600
11 in this area
565 Total Sales
-
M
Seller's Agent in 2014
Michael Duggan
Bostonia Properties
-
L
Buyer's Agent in 2014
Lisa Biliouris
Keller Williams Coastal
(401) 769-4333
Map
Source: State-Wide MLS
MLS Number: 1288696
APN: WOON-000023G-000067-000004
- 31 Saint Joseph St
- 24 Paradis Ave
- 350 Grove St Unit 352R
- 204 Welles St
- 219 Crawford St
- 233 Grove St
- 235 Roberts St
- 494 Grove St
- 32 Jackson St
- 342 Paradis Ave
- 410 Carrington Ave
- 61 Pine St
- 80 Capwell Ave
- 225 Logee St
- 177 Logee St
- 35 Greene St
- 446 Carrington Ave
- 0 Irving Lot 206 Ave Unit 1383140
- 658 Grove St
- 167 Mount Saint Charles Ave
