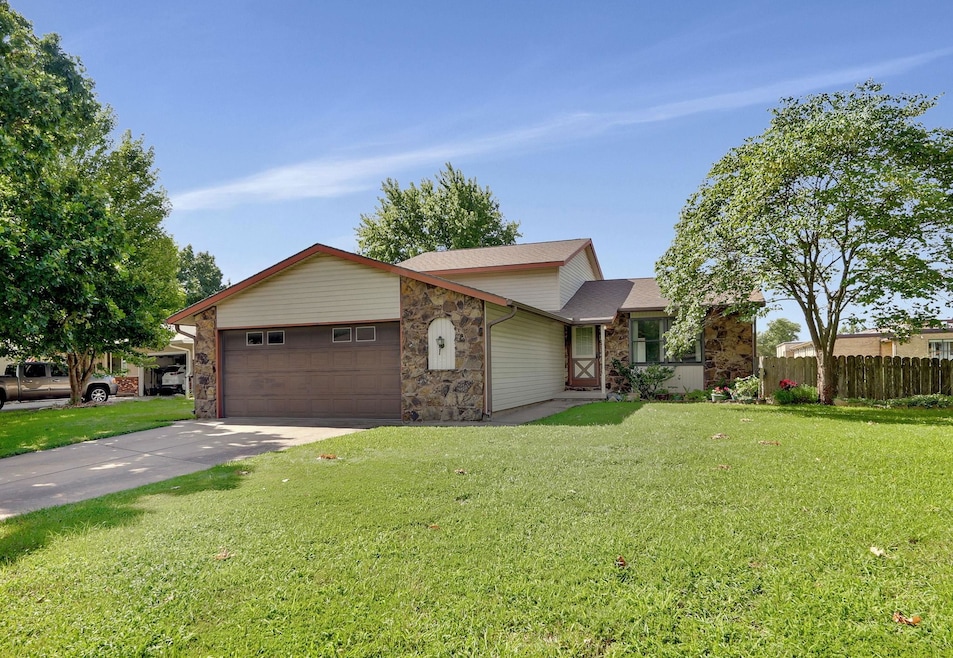
Estimated payment $1,431/month
Highlights
- No HOA
- Covered Deck
- Forced Air Heating and Cooling System
- Covered Patio or Porch
- Living Room
- Combination Kitchen and Dining Room
About This Home
Charming Kechi Home – Small Town Living with City Convenience! Welcome to this delightful 3-bedroom, 2-bathroom home nestled in the heart of quaint Kechi. Enjoy the best of both worlds: the peaceful charm of small-town living, all while being just a short 13-minute drive from the vibrant attractions of downtown Wichita. This well maintained, all-electric home boasts a comfortable layout, perfect for modern living. Step inside to discover a move-in ready interior, complete with a refrigerator that stays with the home for your convenience. Outdoor living is a breeze with a relaxing covered patio, ideal for entertaining or enjoying your morning coffee, and a dedicated garden area for those with a green thumb. The attached 2-car garage provides ample parking and storage. Practical updates include a roof replaced in 2017 and an efficient Trane Heat Pump HVAC system, ensuring year-round comfort. For added peace of mind, the property features a Sentricon termite treatment system. A significant advantage for potential buyers: a pre-listing home inspection and termite inspection have already been completed and are included with the listing, providing full transparency. This home, cherished by its original owner since 1981, is being sold "as is" – please factor this into your offers based on the provided inspection reports. Don't miss the opportunity to own a piece of Kechi's charm! Schedule your showing today.
Home Details
Home Type
- Single Family
Est. Annual Taxes
- $2,390
Year Built
- Built in 1981
Lot Details
- 0.29 Acre Lot
- Chain Link Fence
- Irregular Lot
Parking
- 2 Car Garage
Home Design
- Tri-Level Property
- Composition Roof
Interior Spaces
- Living Room
- Combination Kitchen and Dining Room
- Laundry in Basement
- Fire and Smoke Detector
Kitchen
- Dishwasher
- Disposal
Flooring
- Carpet
- Laminate
Bedrooms and Bathrooms
- 3 Bedrooms
- 2 Full Bathrooms
Outdoor Features
- Covered Deck
- Covered Patio or Porch
Schools
- Chisholm Trail Elementary School
- Heights High School
Utilities
- Forced Air Heating and Cooling System
- Heat Pump System
Community Details
- No Home Owners Association
- Northview Subdivision
Listing and Financial Details
- Assessor Parcel Number 087-091-11-0-44-03-004.00
Map
Home Values in the Area
Average Home Value in this Area
Tax History
| Year | Tax Paid | Tax Assessment Tax Assessment Total Assessment is a certain percentage of the fair market value that is determined by local assessors to be the total taxable value of land and additions on the property. | Land | Improvement |
|---|---|---|---|---|
| 2025 | $2,395 | $20,333 | $4,865 | $15,468 |
| 2023 | $2,395 | $16,503 | $3,462 | $13,041 |
| 2022 | $2,213 | $16,503 | $3,266 | $13,237 |
| 2021 | $2,124 | $15,422 | $2,852 | $12,570 |
| 2020 | $1,918 | $14,019 | $2,852 | $11,167 |
| 2019 | $1,945 | $14,019 | $2,852 | $11,167 |
| 2018 | $1,951 | $14,019 | $2,047 | $11,972 |
| 2017 | $1,621 | $0 | $0 | $0 |
| 2016 | $1,619 | $0 | $0 | $0 |
| 2015 | -- | $0 | $0 | $0 |
| 2014 | -- | $0 | $0 | $0 |
Property History
| Date | Event | Price | Change | Sq Ft Price |
|---|---|---|---|---|
| 08/02/2025 08/02/25 | Pending | -- | -- | -- |
| 07/24/2025 07/24/25 | For Sale | $225,000 | -- | $144 / Sq Ft |
Similar Homes in the area
Source: South Central Kansas MLS
MLS Number: 659145
APN: 091-11-0-44-03-004.00
- 245 N Cherokee Ct
- 532 E Cheyenne Ct
- 6130 Heibert Dr
- 6106 Heibert Dr
- 3103 E Sunnyslope
- 3019 E Sunnyslope
- 6122 Heibert Dr
- 6110 Heibert Dr
- 6102 Heibert Dr
- 6118 Heibert Dr
- 6121 Heibert Dr
- 6617 E Silverton
- 6114 Heibert Dr
- 3008 E Sunnyslope
- 6040 Heibert Dr
- 3002 E Sunnyslope
- 6625 E Silverton
- 6641 E Silverton
- 2922 E Sunnyslope
- 3015 E Burlington Cir






