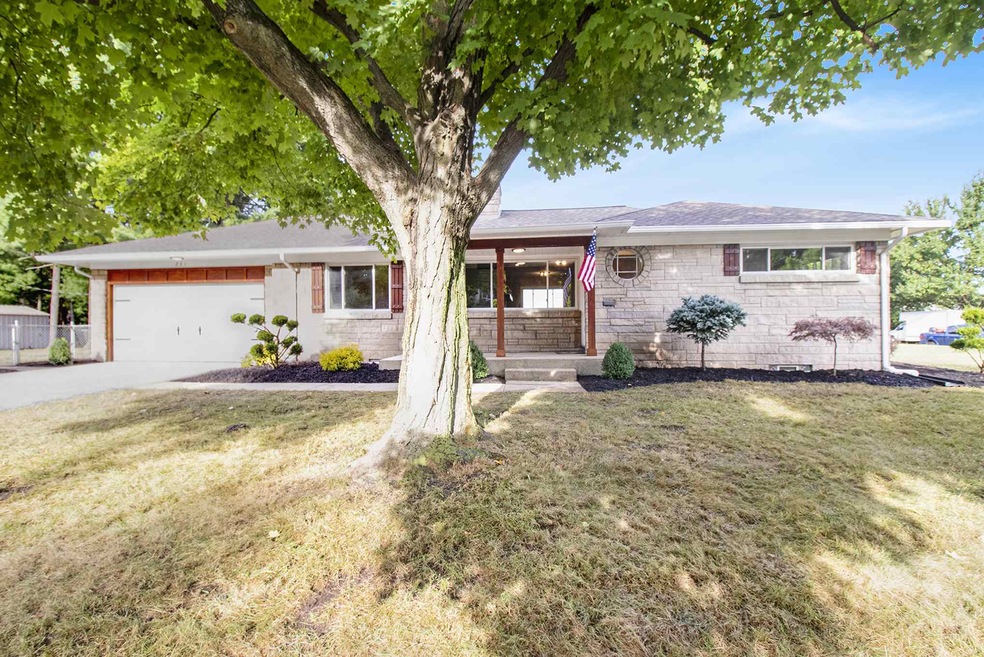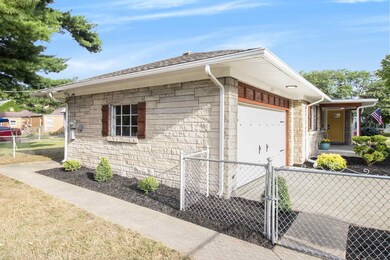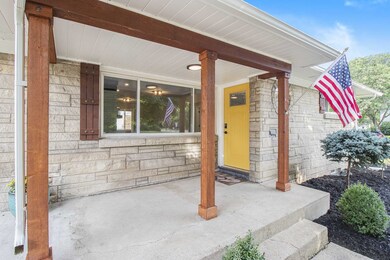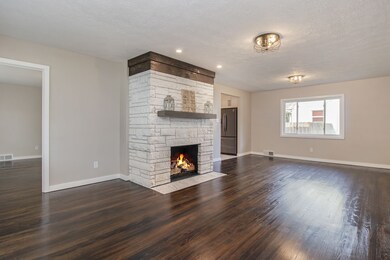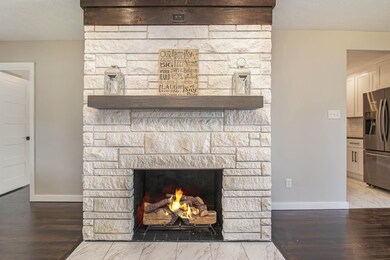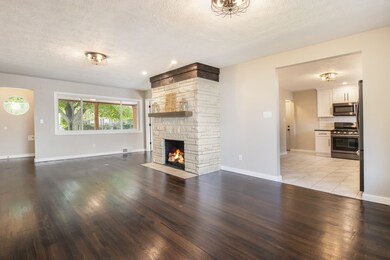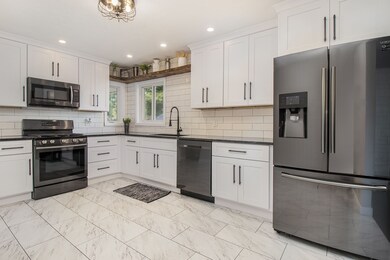
231 N Jacob St South Bend, IN 46617
Northeast South Bend NeighborhoodHighlights
- Ranch Style House
- Wood Flooring
- Stone Countertops
- Adams High School Rated A-
- Corner Lot
- 2 Car Attached Garage
About This Home
As of December 2019PRICE DROP! A meticulously renovated Ranch in the popular Sunnyside Manor area!! Great location on a large corner lot close to Notre Dame University. This home has been completely transformed and will absolutely wow you! With 4 bedrooms, 2 full bathrooms and over 2,100 finished square feet, you'll have enough room for everyone!! The porch is the perfect area to enjoy your morning coffee while listening to the birds chirping. The large yard is fenced and ready to host family gatherings! All of the natural sunlight pouring through the brand new vinyl windows will refresh you! The kitchen is absolutely stunning with luxury vinyl tile flooring, all brand new white cabinetry with granite countertops and a stunning tiled backsplash! You will love sitting by the cozy gas fireplace this winter and will be ready to host a Super Bowl party in that finished basement that almost doubles the square footage!! With a 4th bedroom, a gorgeous full bathroom and a wet bar, this entertaining space will be tailgating home base! The entire basement has perimeter tiling and 2 sump pumps to ensure that it stays dry! This home is stunning and an absolute must see. Would make a fantastic Air Bnb to pay for your mortgage! Contact us today!
Home Details
Home Type
- Single Family
Est. Annual Taxes
- $1,706
Year Built
- Built in 1952
Lot Details
- 0.31 Acre Lot
- Lot Dimensions are 70 x 192
- Chain Link Fence
- Corner Lot
Parking
- 2 Car Attached Garage
- Garage Door Opener
- Driveway
Home Design
- Ranch Style House
- Asphalt Roof
- Cedar
- Limestone
Interior Spaces
- Gas Log Fireplace
- Living Room with Fireplace
Kitchen
- Eat-In Kitchen
- Stone Countertops
Flooring
- Wood
- Carpet
- Tile
- Vinyl
Bedrooms and Bathrooms
- 4 Bedrooms
- Walk-In Closet
- Double Vanity
- Bathtub with Shower
- Separate Shower
Finished Basement
- Basement Fills Entire Space Under The House
- Block Basement Construction
- 1 Bathroom in Basement
- 1 Bedroom in Basement
Schools
- Mckinley Elementary School
- Jefferson Middle School
- Adams High School
Additional Features
- Suburban Location
- Forced Air Heating and Cooling System
Community Details
- Sunnyside Manor Subdivision
Listing and Financial Details
- Assessor Parcel Number 71-09-07-128-013.000-026
Ownership History
Purchase Details
Home Financials for this Owner
Home Financials are based on the most recent Mortgage that was taken out on this home.Purchase Details
Home Financials for this Owner
Home Financials are based on the most recent Mortgage that was taken out on this home.Similar Homes in South Bend, IN
Home Values in the Area
Average Home Value in this Area
Purchase History
| Date | Type | Sale Price | Title Company |
|---|---|---|---|
| Warranty Deed | -- | None Available | |
| Warranty Deed | -- | Metropolitan Title |
Mortgage History
| Date | Status | Loan Amount | Loan Type |
|---|---|---|---|
| Open | $223,000 | New Conventional | |
| Closed | $222,130 | New Conventional | |
| Closed | $222,130 | New Conventional |
Property History
| Date | Event | Price | Change | Sq Ft Price |
|---|---|---|---|---|
| 12/06/2019 12/06/19 | Sold | $229,000 | -4.5% | $108 / Sq Ft |
| 11/05/2019 11/05/19 | Pending | -- | -- | -- |
| 10/25/2019 10/25/19 | For Sale | $239,900 | +93.5% | $113 / Sq Ft |
| 04/19/2019 04/19/19 | Sold | $124,000 | +18.1% | $60 / Sq Ft |
| 04/15/2019 04/15/19 | Pending | -- | -- | -- |
| 04/09/2019 04/09/19 | For Sale | $105,000 | -- | $51 / Sq Ft |
Tax History Compared to Growth
Tax History
| Year | Tax Paid | Tax Assessment Tax Assessment Total Assessment is a certain percentage of the fair market value that is determined by local assessors to be the total taxable value of land and additions on the property. | Land | Improvement |
|---|---|---|---|---|
| 2024 | $4,250 | $404,000 | $73,700 | $330,300 |
| 2023 | $4,207 | $348,300 | $73,700 | $274,600 |
| 2022 | $3,721 | $306,600 | $73,700 | $232,900 |
| 2021 | $3,501 | $285,400 | $100,900 | $184,500 |
| 2020 | $3,210 | $262,400 | $92,700 | $169,700 |
| 2019 | $1,795 | $175,200 | $50,000 | $125,200 |
| 2018 | $1,808 | $149,200 | $42,200 | $107,000 |
| 2017 | $1,768 | $146,200 | $42,200 | $104,000 |
| 2016 | $1,796 | $146,200 | $42,200 | $104,000 |
| 2014 | $1,783 | $147,300 | $42,200 | $105,100 |
Agents Affiliated with this Home
-
Leah Mark

Seller's Agent in 2019
Leah Mark
Red Bow Realty
(574) 777-1269
3 in this area
194 Total Sales
-
Rodger Pendl

Seller's Agent in 2019
Rodger Pendl
eXp Realty, LLC
(574) 246-1004
3 in this area
340 Total Sales
-
Denise Graham

Buyer's Agent in 2019
Denise Graham
Keller Williams Realty Group
(574) 596-4598
2 in this area
122 Total Sales
Map
Source: Indiana Regional MLS
MLS Number: 201946987
APN: 71-09-07-128-013.000-026
- 228 N Sunnyside Ave
- 1403 E Jefferson Blvd
- 1257 Cedar St
- 1258 Miner St
- 1450 Miner St
- 1602 Cedar St
- 1409 Miner St
- 1621 E Madison St
- 1522 Rockne Dr
- 1222 Miner St
- 423 N Esther St
- 124, 128-132 N Eddy St
- 1307 Sorin St
- 1033 E Madison St
- 421 N Eddy (Lot 1) St Unit Lot 1
- 483 N Eddy (Lot 32) St Unit Lot 32
- 481 N Eddy (Lot 31) St Unit Lot 31
- 1310 Chalfant St
- 1031 E Jefferson Blvd
- 713 Northwood Dr
