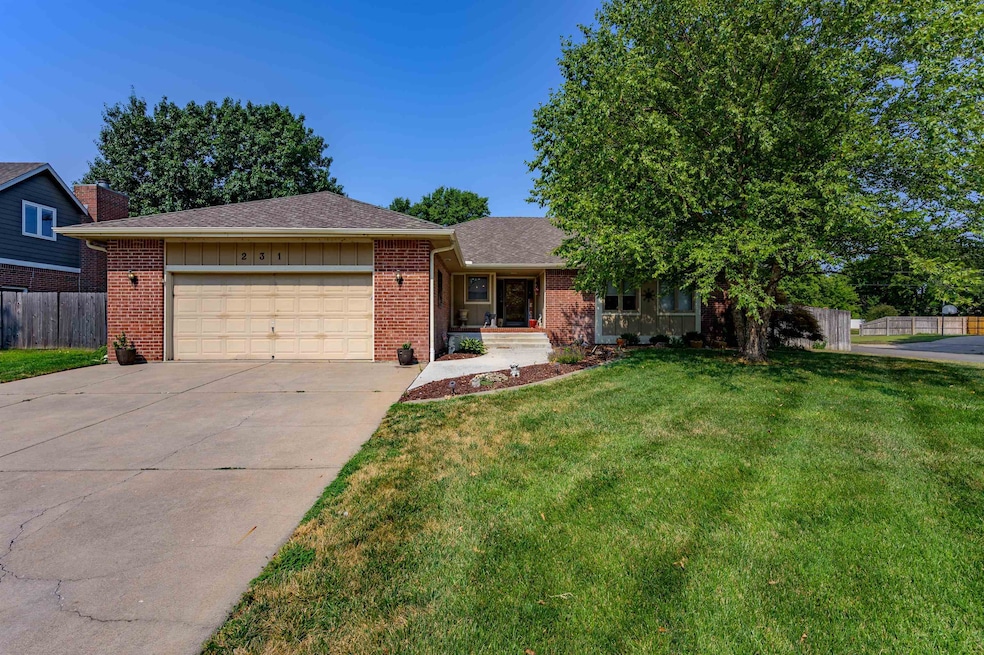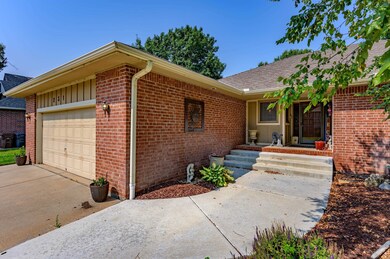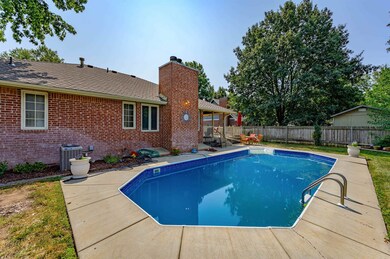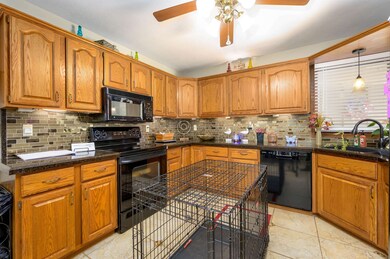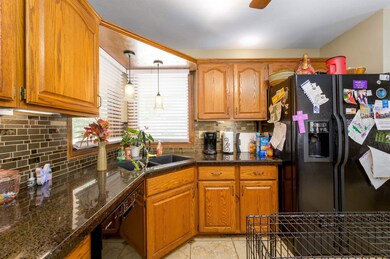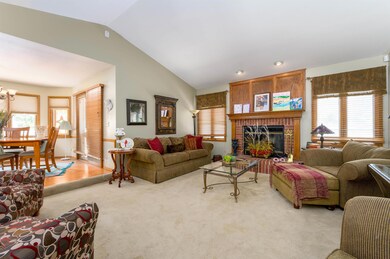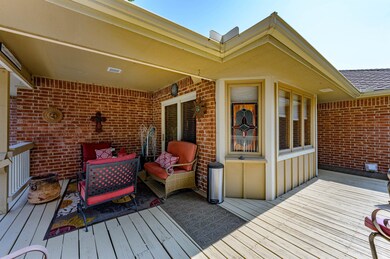
231 N Pine Grove St Wichita, KS 67212
Far West Wichita NeighborhoodHighlights
- In Ground Pool
- Corner Lot
- No HOA
- Family Room with Fireplace
- Granite Countertops
- Covered patio or porch
About This Home
As of March 2025Discover your next home in a quiet Westlink neighborhood, beautifully situated on a corner lot. This all-brick, ranch-style residence features an in-ground pool and offers 3 bedrooms and 3 bathrooms. The unfinished basement, with egress windows already in place, provides ample space to add 2 more bedrooms. The spacious primary bedroom includes an en-suite bathroom with both a shower and bathtub, as well as a walk-in closet. Conveniently, the laundry is located on the main level. The living room, complete with a fireplace, opens up to a covered deck overlooking the fenced backyard and in-ground pool. The basement spans a total of 1,786 square feet, with over 400 square feet already finished into a family room with its own fireplace. This area is ready to be expanded for additional bedrooms and storage. Roof was replaced in 2013. Don't miss this opportunity to create your dream home!
Last Agent to Sell the Property
Real Broker, LLC License #00249474 Listed on: 07/26/2024
Home Details
Home Type
- Single Family
Est. Annual Taxes
- $3,464
Year Built
- Built in 1989
Lot Details
- 0.27 Acre Lot
- Corner Lot
- Sprinkler System
Parking
- 2 Car Garage
Home Design
- Brick Exterior Construction
- Composition Roof
Interior Spaces
- 1-Story Property
- Ceiling Fan
- Family Room with Fireplace
- Storm Doors
- Laundry on main level
Kitchen
- Oven or Range
- Microwave
- Dishwasher
- Granite Countertops
- Disposal
Bedrooms and Bathrooms
- 3 Bedrooms
- Walk-In Closet
- 3 Full Bathrooms
Outdoor Features
- In Ground Pool
- Covered Deck
- Covered patio or porch
Schools
- Peterson Elementary School
- Northwest High School
Utilities
- Central Air
- Heating System Uses Gas
- Irrigation Well
Community Details
- No Home Owners Association
- Association fees include - see remarks
- Westlink Subdivision
Listing and Financial Details
- Assessor Parcel Number 087-134-19-0-32-02-001.00-
Ownership History
Purchase Details
Home Financials for this Owner
Home Financials are based on the most recent Mortgage that was taken out on this home.Purchase Details
Home Financials for this Owner
Home Financials are based on the most recent Mortgage that was taken out on this home.Similar Homes in Wichita, KS
Home Values in the Area
Average Home Value in this Area
Purchase History
| Date | Type | Sale Price | Title Company |
|---|---|---|---|
| Warranty Deed | -- | Security 1St Title | |
| Warranty Deed | -- | Kansas Secured Title |
Mortgage History
| Date | Status | Loan Amount | Loan Type |
|---|---|---|---|
| Open | $273,375 | VA | |
| Previous Owner | $340,000 | Construction |
Property History
| Date | Event | Price | Change | Sq Ft Price |
|---|---|---|---|---|
| 03/31/2025 03/31/25 | Sold | -- | -- | -- |
| 03/08/2025 03/08/25 | Pending | -- | -- | -- |
| 02/04/2025 02/04/25 | Price Changed | $379,900 | -1.3% | $118 / Sq Ft |
| 12/15/2024 12/15/24 | Price Changed | $384,900 | -3.8% | $119 / Sq Ft |
| 11/09/2024 11/09/24 | For Sale | $400,000 | +17.6% | $124 / Sq Ft |
| 09/27/2024 09/27/24 | Sold | -- | -- | -- |
| 08/16/2024 08/16/24 | Pending | -- | -- | -- |
| 08/04/2024 08/04/24 | Price Changed | $340,000 | +41.7% | $152 / Sq Ft |
| 08/04/2024 08/04/24 | Price Changed | $240,000 | -33.3% | $107 / Sq Ft |
| 07/27/2024 07/27/24 | For Sale | $360,000 | -- | $160 / Sq Ft |
Tax History Compared to Growth
Tax History
| Year | Tax Paid | Tax Assessment Tax Assessment Total Assessment is a certain percentage of the fair market value that is determined by local assessors to be the total taxable value of land and additions on the property. | Land | Improvement |
|---|---|---|---|---|
| 2025 | $3,369 | $33,799 | $5,934 | $27,865 |
| 2023 | $3,369 | $30,913 | $3,738 | $27,175 |
| 2022 | $3,144 | $28,038 | $3,531 | $24,507 |
| 2021 | $2,976 | $25,956 | $3,531 | $22,425 |
| 2020 | $2,739 | $23,817 | $3,531 | $20,286 |
| 2019 | $2,743 | $23,817 | $3,531 | $20,286 |
| 2018 | $2,671 | $23,127 | $2,289 | $20,838 |
| 2017 | $2,593 | $0 | $0 | $0 |
| 2016 | $2,590 | $0 | $0 | $0 |
| 2015 | $2,571 | $0 | $0 | $0 |
| 2014 | $2,518 | $0 | $0 | $0 |
Agents Affiliated with this Home
-
Marti Vo

Seller's Agent in 2025
Marti Vo
Nikkel and Associates
(316) 807-6935
14 in this area
472 Total Sales
-
Lacy Critchfield

Seller's Agent in 2024
Lacy Critchfield
Real Broker, LLC
(316) 641-8907
1 in this area
43 Total Sales
Map
Source: South Central Kansas MLS
MLS Number: 642452
APN: 134-19-0-32-02-001.00
- 11821 W 1st Ct N
- 11602 W Oneil St
- 305 N Parkridge St
- 12400 W Jayson Ln
- 342 N Milstead St
- 11603 W Texas St
- 11508 W Douglas Ave
- 11521 W Texas St
- 126 S Coach House Rd
- 313 N Jaax St
- 11617 W Burton Ave
- 522 N Bay Country St
- 12505 W Binter St
- 12730 W Jayson Cir
- 0 Lot 31 Block 3 Bay Country Add
- 529 N Covington Ct
- 320 N Rutgers St
- 821 N Cedar Downs Cir
- 817 N Cedar Downs Cir
- 813 N Cedar Downs Cir
