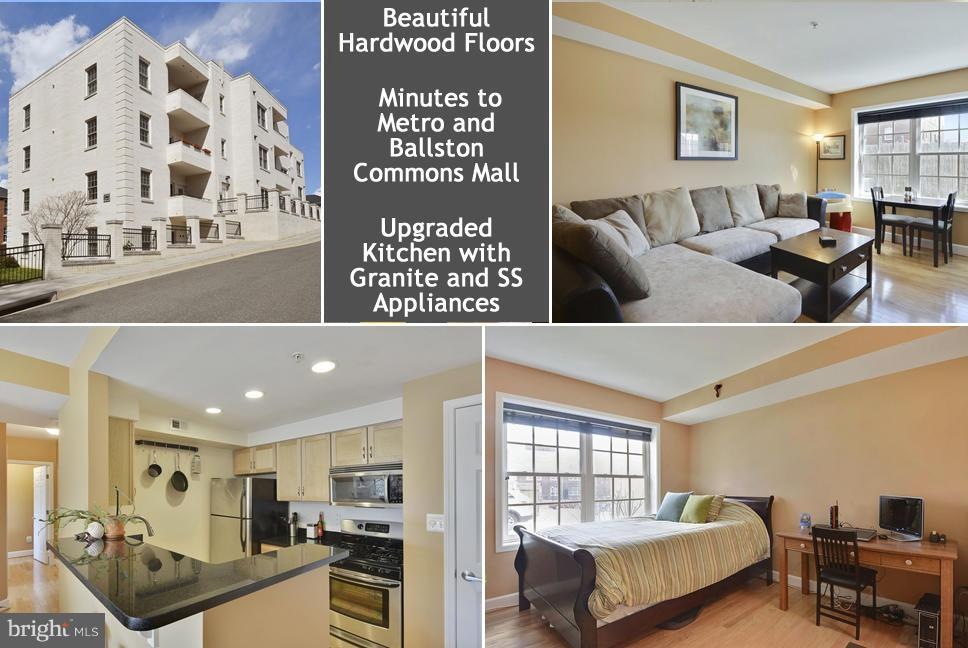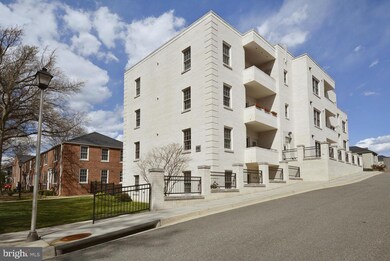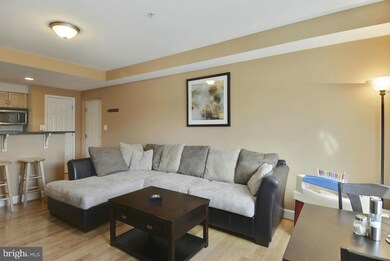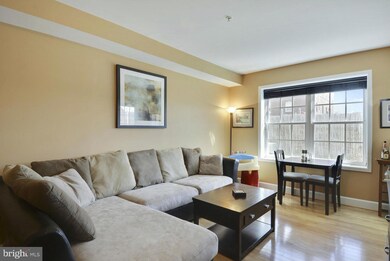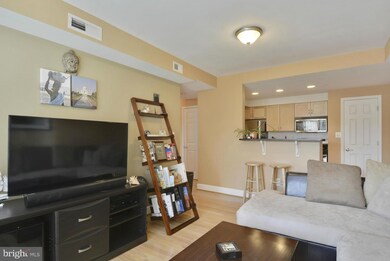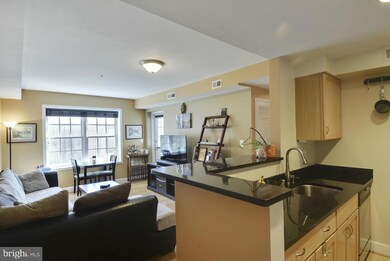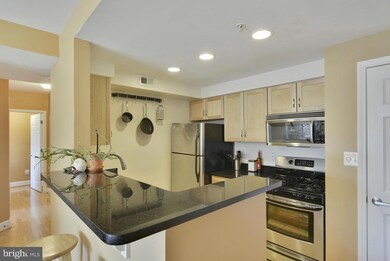
231 N Thomas St Unit 105 Arlington, VA 22203
Buckingham NeighborhoodHighlights
- Open Floorplan
- Colonial Architecture
- Level Entry For Accessibility
- Swanson Middle School Rated A
- Breakfast Area or Nook
- En-Suite Primary Bedroom
About This Home
As of July 20252 bedroom, 2 bath condo with 834 sqft of living space. Bright open floorplan, all hardwood floors, & private balcony! Upgraded kitchen w/ granite countertops & stainless steel appliances. Master bedroom boasts private bath and two closets. Just blocks from restaurants, shops, and entertainment at Ballston Commons Mall. Commuters dream with included parking space and minutes from Ballston Metro!
Last Agent to Sell the Property
Michael Rosen
Pearson Smith Realty, LLC Listed on: 03/24/2016

Property Details
Home Type
- Condominium
Est. Annual Taxes
- $3,325
Year Built
- Built in 2005
Lot Details
- Property is in very good condition
HOA Fees
- $320 Monthly HOA Fees
Home Design
- Colonial Architecture
- Brick Exterior Construction
Interior Spaces
- 834 Sq Ft Home
- Property has 1 Level
- Open Floorplan
- Combination Dining and Living Room
- Breakfast Area or Nook
Bedrooms and Bathrooms
- 2 Main Level Bedrooms
- En-Suite Primary Bedroom
- 2 Full Bathrooms
Parking
- Parking Space Number Location: 15
- 1 Assigned Parking Space
Accessible Home Design
- Level Entry For Accessibility
- Ramp on the main level
Schools
- Barrett Elementary School
- Swanson Middle School
Utilities
- Forced Air Heating and Cooling System
- Natural Gas Water Heater
Listing and Financial Details
- Assessor Parcel Number 20-031-015
Community Details
Overview
- Association fees include management, insurance, reserve funds, sewer, snow removal, trash, water
- Low-Rise Condominium
- Gatehouse Condominium Community
- Gatehouse Condominium Subdivision
Amenities
- Common Area
Pet Policy
- Pets Allowed
Ownership History
Purchase Details
Home Financials for this Owner
Home Financials are based on the most recent Mortgage that was taken out on this home.Purchase Details
Home Financials for this Owner
Home Financials are based on the most recent Mortgage that was taken out on this home.Similar Homes in Arlington, VA
Home Values in the Area
Average Home Value in this Area
Purchase History
| Date | Type | Sale Price | Title Company |
|---|---|---|---|
| Warranty Deed | $355,000 | Champion Title & Stlmnts Inc | |
| Warranty Deed | $349,500 | -- |
Mortgage History
| Date | Status | Loan Amount | Loan Type |
|---|---|---|---|
| Open | $298,500 | New Conventional | |
| Closed | $323,557 | New Conventional | |
| Previous Owner | $279,600 | New Conventional |
Property History
| Date | Event | Price | Change | Sq Ft Price |
|---|---|---|---|---|
| 07/16/2025 07/16/25 | Sold | $400,000 | 0.0% | $480 / Sq Ft |
| 07/02/2025 07/02/25 | For Sale | $400,000 | +12.7% | $480 / Sq Ft |
| 05/10/2016 05/10/16 | Sold | $355,000 | -1.4% | $426 / Sq Ft |
| 04/05/2016 04/05/16 | Pending | -- | -- | -- |
| 03/25/2016 03/25/16 | For Sale | $360,000 | +1.4% | $432 / Sq Ft |
| 03/24/2016 03/24/16 | Off Market | $355,000 | -- | -- |
| 03/24/2016 03/24/16 | For Sale | $360,000 | -- | $432 / Sq Ft |
Tax History Compared to Growth
Tax History
| Year | Tax Paid | Tax Assessment Tax Assessment Total Assessment is a certain percentage of the fair market value that is determined by local assessors to be the total taxable value of land and additions on the property. | Land | Improvement |
|---|---|---|---|---|
| 2025 | $4,135 | $400,300 | $64,200 | $336,100 |
| 2024 | $4,103 | $397,200 | $64,200 | $333,000 |
| 2023 | $3,746 | $363,700 | $64,200 | $299,500 |
| 2022 | $3,746 | $363,700 | $64,200 | $299,500 |
| 2021 | $3,746 | $363,700 | $64,200 | $299,500 |
| 2020 | $3,703 | $360,900 | $31,700 | $329,200 |
| 2019 | $3,610 | $351,900 | $31,700 | $320,200 |
| 2018 | $3,540 | $351,900 | $31,700 | $320,200 |
| 2017 | $3,330 | $331,000 | $31,700 | $299,300 |
| 2016 | $3,308 | $333,800 | $31,700 | $302,100 |
| 2015 | $3,325 | $333,800 | $31,700 | $302,100 |
| 2014 | $3,270 | $328,300 | $31,700 | $296,600 |
Agents Affiliated with this Home
-
Erin Johnson

Seller's Agent in 2025
Erin Johnson
Compass
(202) 236-7013
1 in this area
56 Total Sales
-
Jordan Beck

Buyer's Agent in 2025
Jordan Beck
Compass
(202) 436-2822
1 in this area
99 Total Sales
-
M
Seller's Agent in 2016
Michael Rosen
Pearson Smith Realty, LLC
-
Sean Judge
S
Buyer's Agent in 2016
Sean Judge
Real Broker, LLC
(703) 297-0495
49 Total Sales
Map
Source: Bright MLS
MLS Number: 1001609363
APN: 20-031-015
- 230 N Thomas St Unit 2303
- 229 N George Mason Dr Unit 2291
- 105 N George Mason Dr Unit 1052
- 4501 Arlington Blvd Unit 709
- 4501 Arlington Blvd Unit 425
- 4340 N Henderson Rd
- 102 S Glebe Rd
- 4141 N Henderson Rd Unit 518
- 4141 N Henderson Rd Unit 1220
- 4141 N Henderson Rd Unit 213
- 4141 N Henderson Rd Unit 326
- 4141 N Henderson Rd Unit 809
- 4141 N Henderson Rd Unit 511
- 3511 3rd St N
- 3406 3rd St N
- 4615 1st St S
- 4410 S Pershing Ct
- 4810 3rd St N
- 316 S Taylor St
- 4516 4th Rd N
