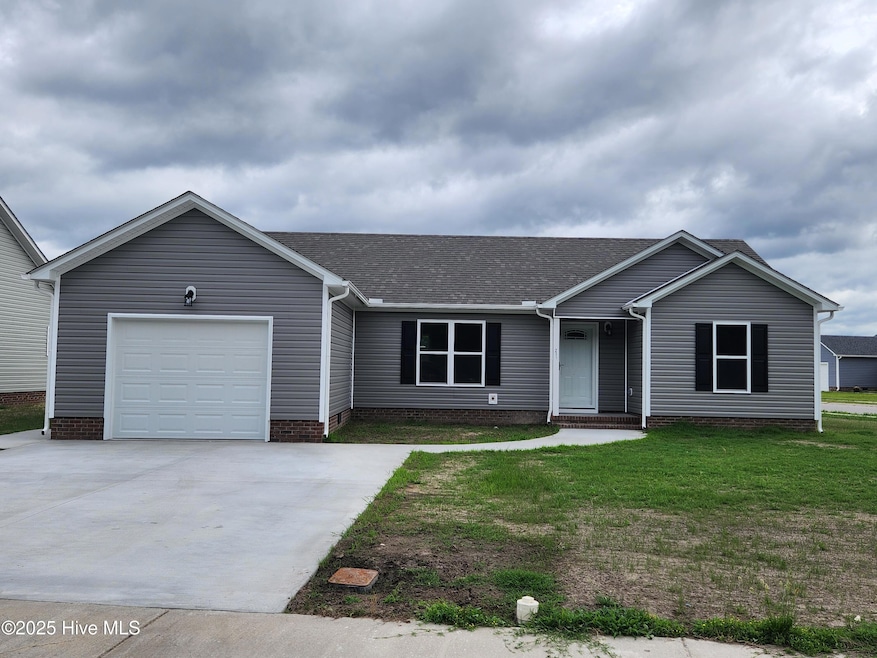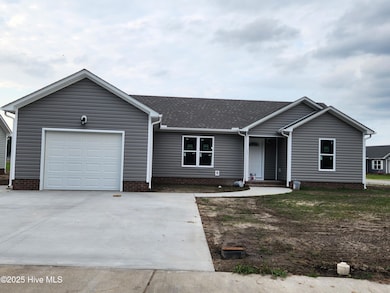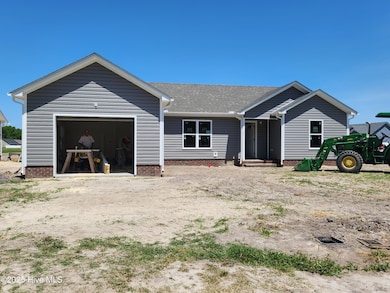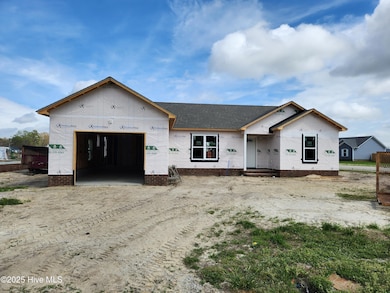
231 Nugget Trail Elizabeth City, NC 27909
Chesterfield Heights NeighborhoodHighlights
- Water Views
- Solid Surface Countertops
- Luxury Vinyl Plank Tile Flooring
- Corner Lot
- Patio
- Walk-in Shower
About This Home
As of July 2025New construction in Hunters Lake on a corner lot. Featuring: living room, kitchen & dining room, split floor plan with three bedrooms, two bathrooms, and a one car garage. LVP flooring in the bathrooms and living areas, carpeting in bedrooms. Stainless steel appliances: stove/oven, dishwasher & microwave/vent fan and granite countertops in the kitchen. Architectural shingles.
Last Agent to Sell the Property
Taylor Mueller Realty, Inc. License #NC149121 Listed on: 04/01/2025
Home Details
Home Type
- Single Family
Year Built
- Built in 2025
Lot Details
- 10,000 Sq Ft Lot
- Corner Lot
- Property is zoned R10
HOA Fees
- $4 Monthly HOA Fees
Home Design
- Raised Foundation
- Slab Foundation
- Wood Frame Construction
- Architectural Shingle Roof
- Vinyl Siding
- Stick Built Home
Interior Spaces
- 1,240 Sq Ft Home
- 1-Story Property
- Ceiling Fan
- Combination Dining and Living Room
- Water Views
- Washer and Dryer Hookup
Kitchen
- Range<<rangeHoodToken>>
- Dishwasher
- Solid Surface Countertops
Flooring
- Carpet
- Luxury Vinyl Plank Tile
Bedrooms and Bathrooms
- 3 Bedrooms
- 2 Full Bathrooms
- Walk-in Shower
Attic
- Attic Access Panel
- Pull Down Stairs to Attic
Parking
- 1 Car Attached Garage
- Front Facing Garage
- Garage Door Opener
- Driveway
Outdoor Features
- Patio
Schools
- P.W. Moore Elementary School
- River Road Middle School
- Northeastern High School
Utilities
- Heat Pump System
- Electric Water Heater
- Municipal Trash
Community Details
- Hunters Lake HOA, Phone Number (252) 562-5481
- Hunters Lake Subdivision
- Maintained Community
Listing and Financial Details
- Tax Lot 140
- Assessor Parcel Number 891303017103
Similar Homes in Elizabeth City, NC
Home Values in the Area
Average Home Value in this Area
Property History
| Date | Event | Price | Change | Sq Ft Price |
|---|---|---|---|---|
| 07/11/2025 07/11/25 | Sold | $287,000 | +0.3% | $231 / Sq Ft |
| 04/03/2025 04/03/25 | Pending | -- | -- | -- |
| 04/01/2025 04/01/25 | For Sale | $286,000 | -- | $231 / Sq Ft |
Tax History Compared to Growth
Agents Affiliated with this Home
-
Norma James

Seller's Agent in 2025
Norma James
Taylor Mueller Realty, Inc.
(252) 339-7391
19 in this area
191 Total Sales
-
Greg Stewart

Buyer's Agent in 2025
Greg Stewart
Century 21 Nachman
(252) 331-9540
7 in this area
107 Total Sales
Map
Source: Hive MLS
MLS Number: 100498240
- 241 Nugget Trail
- 239 Nugget Trail
- 235 Nugget Trail
- 243 Nugget Trail
- 1102 Jessica St Unit lot 127
- 820 Briarwood Rd Unit lot 105
- 820 Briarwood Rd
- 300 Nugget Trail
- 314 Nugget Trail
- 112 Nugget Trail
- 326 Nugget Trail
- 713 Oakdale Dr
- 815 Cedar Point Cir
- 109 Coopers Ln
- 526 Millbrooke Cir
- 616 Millbrooke Cir
- 630 Millbrooke Cir
- 146 Ranch Dr
- 0000 Halstead Blvd
- 00000 Halstead Blvd



