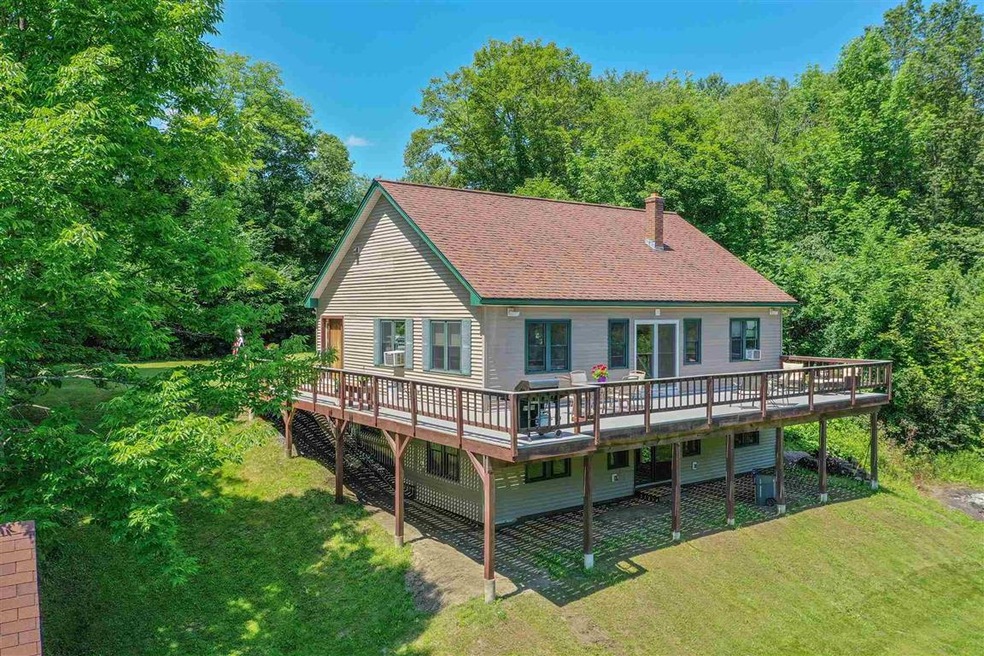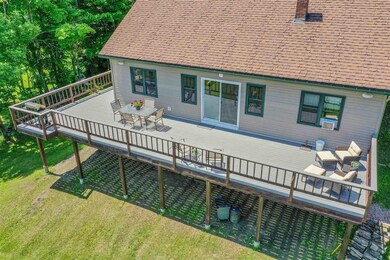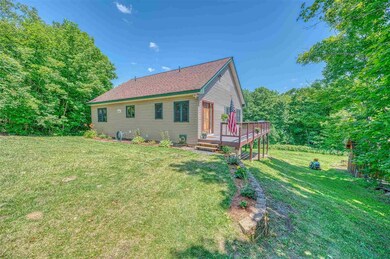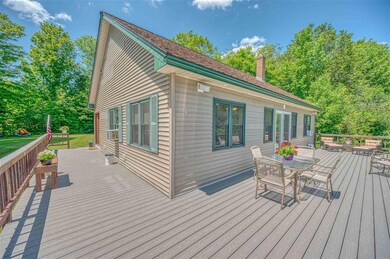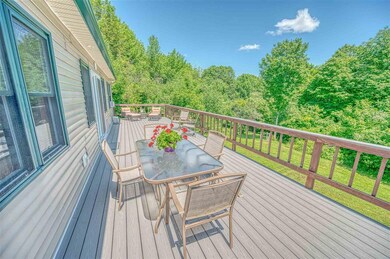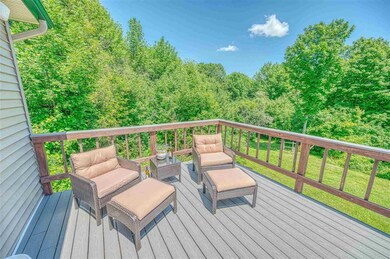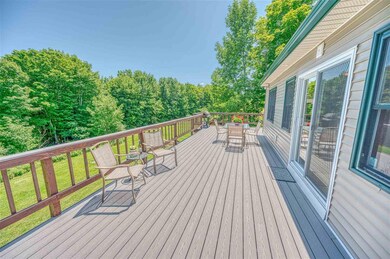
231 Palmer Rd Williamstown, VT 05679
Estimated Value: $369,000 - $443,973
Highlights
- 10.3 Acre Lot
- Deck
- Contemporary Architecture
- Countryside Views
- Wood Burning Stove
- Wooded Lot
About This Home
As of September 2021Have it all in one home! This gorgeous 4 bedroom, 3 bathroom home provides a free flowing open floorplan, room for the whole family and ample live/work space. You'll love the open concept living space with soaring ceilings, gleaming hardwood floors and an easy flow between kitchen dining and living areas all of which lead out to an oversize deck (newly refinished) boasting over 800 sq.ft. of space to relax and entertain! The main floor also has a convenient light filled office, and a Primary Bedroom Suite including a fun loft for additional work space and a gorgeous full bath complete with whirlpool tub. Downstairs in the walkout basement you'll find 3 nicely sized bedrooms surrounding a family room with cozy woodstove. Mechanical room and Full Sized laundry room as well for max convenience. The home offers many fantastic features including business class fiber high speed internet, a whole house generator with automatic transfer switch, whole house audio, central vac, driveway lighting, security camera and 10+ acres with deeded ROW to nearby field. This home offers secluded privacy in a peaceful country setting while providing easy access to I-89, charming Williamstown Village and greater Barre/Montpelier. Centrally located to all that Vermont has to offer. Take a look today! or tour virtually @ https://tinyurl.com/231-Palmer-Tour
Last Agent to Sell the Property
RE/MAX North Professionals - Burlington Listed on: 07/14/2021

Home Details
Home Type
- Single Family
Est. Annual Taxes
- $5,242
Year Built
- Built in 2006
Lot Details
- 10.3 Acre Lot
- Lot Sloped Up
- Wooded Lot
- Garden
Home Design
- Contemporary Architecture
- Concrete Foundation
- Wood Frame Construction
- Shingle Roof
- Vinyl Siding
Interior Spaces
- 2.5-Story Property
- Wired For Sound
- Cathedral Ceiling
- Wood Burning Stove
- Dining Area
- Storage
- Countryside Views
- Fire and Smoke Detector
Kitchen
- Electric Range
- Dishwasher
- Kitchen Island
Flooring
- Wood
- Carpet
- Tile
Bedrooms and Bathrooms
- 4 Bedrooms
- Whirlpool Bathtub
Laundry
- Dryer
- Washer
Finished Basement
- Walk-Out Basement
- Basement Fills Entire Space Under The House
- Connecting Stairway
- Interior and Exterior Basement Entry
- Laundry in Basement
Parking
- Gravel Driveway
- On-Site Parking
Schools
- Williamstown Elementary School
- Williamstown Middle/High Sch
- Williamstown High School
Utilities
- Baseboard Heating
- Heating System Uses Oil
- Heating System Uses Wood
- Radiant Heating System
- Power Generator
- Private Water Source
- Well
- Drilled Well
- Water Heater
- Septic Tank
- Private Sewer
- High Speed Internet
Additional Features
- Standby Generator
- Deck
Community Details
- Trails
Ownership History
Purchase Details
Home Financials for this Owner
Home Financials are based on the most recent Mortgage that was taken out on this home.Purchase Details
Purchase Details
Purchase Details
Similar Homes in Williamstown, VT
Home Values in the Area
Average Home Value in this Area
Purchase History
| Date | Buyer | Sale Price | Title Company |
|---|---|---|---|
| Roya Kalynn | $366,000 | -- | |
| Roya Kalynn | $366,000 | -- | |
| Roya Kalynn | $366,000 | -- | |
| Dexter Perley | $233,500 | -- | |
| Bartlett Christopher D | $46,000 | -- | |
| Merchant Moly A | -- | -- |
Property History
| Date | Event | Price | Change | Sq Ft Price |
|---|---|---|---|---|
| 09/21/2021 09/21/21 | Sold | $366,000 | -6.1% | $161 / Sq Ft |
| 07/20/2021 07/20/21 | Pending | -- | -- | -- |
| 07/14/2021 07/14/21 | For Sale | $389,900 | -- | $171 / Sq Ft |
Tax History Compared to Growth
Tax History
| Year | Tax Paid | Tax Assessment Tax Assessment Total Assessment is a certain percentage of the fair market value that is determined by local assessors to be the total taxable value of land and additions on the property. | Land | Improvement |
|---|---|---|---|---|
| 2024 | $3,588 | $260,600 | $45,000 | $215,600 |
| 2023 | $3,588 | $260,600 | $45,000 | $215,600 |
| 2022 | $5,338 | $260,600 | $45,000 | $215,600 |
| 2021 | $5,358 | $260,600 | $45,000 | $215,600 |
| 2020 | $5,242 | $260,600 | $45,000 | $215,600 |
| 2019 | $4,808 | $260,600 | $45,000 | $215,600 |
| 2018 | $4,560 | $205,300 | $46,100 | $159,200 |
| 2017 | $4,652 | $205,300 | $46,100 | $159,200 |
| 2016 | $4,567 | $205,300 | $46,100 | $159,200 |
Agents Affiliated with this Home
-
David Parsons

Seller's Agent in 2021
David Parsons
RE/MAX
(802) 922-8768
2 in this area
313 Total Sales
-
Sophie Roya
S
Buyer's Agent in 2021
Sophie Roya
Berry Hill Real Estate
(802) 673-9421
6 in this area
53 Total Sales
Map
Source: PrimeMLS
MLS Number: 4872178
APN: 756-240-11033
- 419 Cold Spring Rd
- 0 Lot 1 Emzaga Dr Unit 5001932
- 2608 Vermont 14
- 155 Depot St
- 63 Construction Hill Rd
- 2333 Vermont 14
- 37 Beckett St
- 128 High St
- 1539 Berlin Pond Rd
- 113 Railroad St
- 165 Railroad St
- TBD Gilbert Rd
- 908 Gilbert Rd
- 1794 Loop Rd
- 1595 Bailey Rd
- 354 Falls Bridge Rd
- 389 Young Rd
- 3091 Baptist St
- 8769 Vermont 14
- 64 Bellemore Rd
