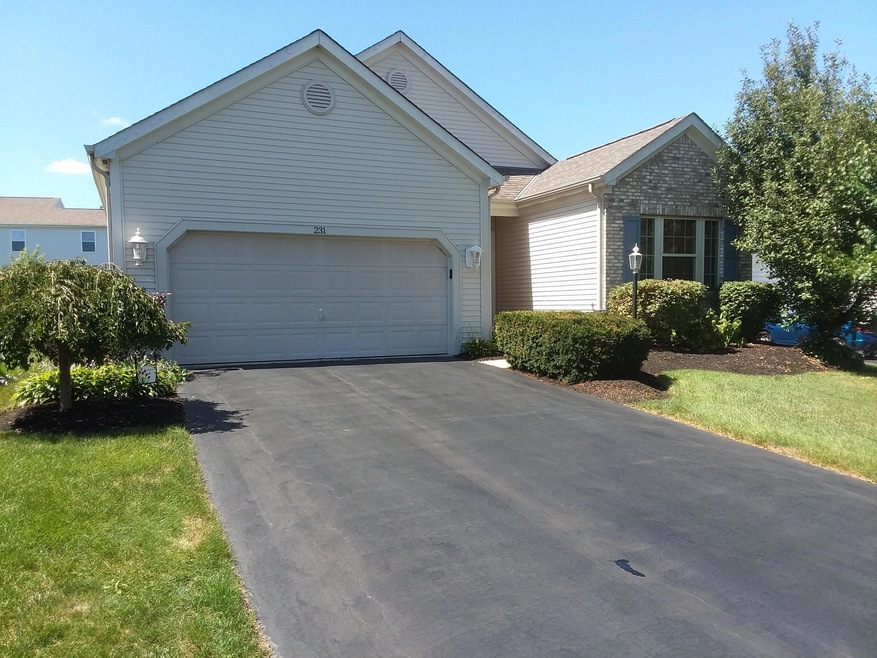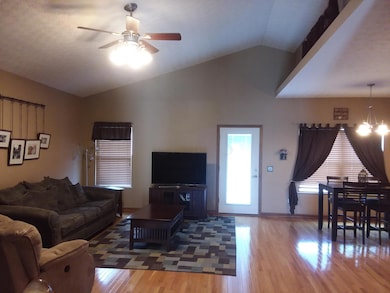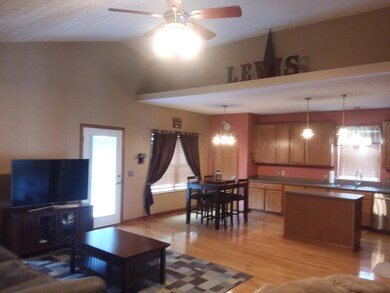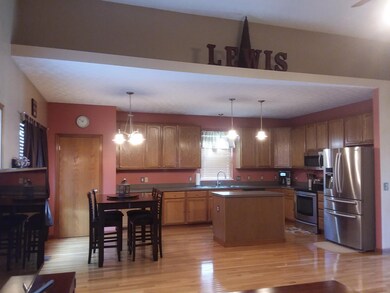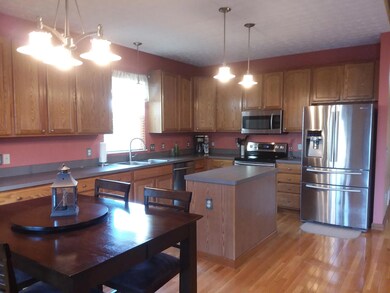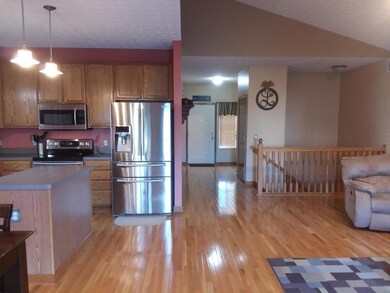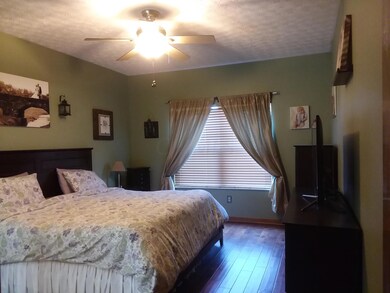
Estimated Value: $336,000 - $381,000
Highlights
- Deck
- Great Room
- 2 Car Attached Garage
- Ranch Style House
- Fenced Yard
- Home Security System
About This Home
As of October 2018Besides having a Bright, Open & Airy feel, this home has been regularly updated. Everywhere you look there are updates/improvements: Hardwood floors were added throughout the Entry, Great Room and Kitchen, Upgraded Kitchen Appliances, Newer carpet in both guest bedrooms, hardwood flooring was added in the owner's suite & the owner's bathroom has been completely remodeled The lower level has had a face lift too: New carpet, New flooring in the workout room (4th bedroom)& new flooring in the 3rd Full Bath. Then, there's a New Air Conditioner, New Sump Pump, New Hot Water Tank & a Radon Mitigation System. Taking it outside there's a party-sized deck with arbor overlooking a fully fenced yard big enough for a vegetable garden with plenty of extra room to play. Open House Sunday, 9/16, 1-4PM
Last Agent to Sell the Property
Keller Williams Capital Ptnrs License #0000450138 Listed on: 09/14/2018

Home Details
Home Type
- Single Family
Est. Annual Taxes
- $3,290
Year Built
- Built in 2003
Lot Details
- 10,019 Sq Ft Lot
- Fenced Yard
Parking
- 2 Car Attached Garage
Home Design
- Ranch Style House
- Brick Exterior Construction
- Block Foundation
- Vinyl Siding
Interior Spaces
- 2,530 Sq Ft Home
- Insulated Windows
- Great Room
- Carpet
- Basement
- Recreation or Family Area in Basement
- Home Security System
- Laundry on main level
Kitchen
- Microwave
- Dishwasher
Bedrooms and Bathrooms
- 4 Bedrooms | 3 Main Level Bedrooms
- Garden Bath
Outdoor Features
- Deck
Utilities
- Forced Air Heating and Cooling System
- Heating System Uses Gas
Listing and Financial Details
- Home warranty included in the sale of the property
- Assessor Parcel Number 010-017856-00.094
Ownership History
Purchase Details
Purchase Details
Home Financials for this Owner
Home Financials are based on the most recent Mortgage that was taken out on this home.Purchase Details
Home Financials for this Owner
Home Financials are based on the most recent Mortgage that was taken out on this home.Purchase Details
Home Financials for this Owner
Home Financials are based on the most recent Mortgage that was taken out on this home.Similar Homes in the area
Home Values in the Area
Average Home Value in this Area
Purchase History
| Date | Buyer | Sale Price | Title Company |
|---|---|---|---|
| Wilton Renee S | -- | None Available | |
| Ward Susan | $215,000 | Park Title Agency Llc | |
| Lewis Scot D | $174,000 | First American Title | |
| Pittman Chad M | $179,000 | Transohio Residential Title |
Mortgage History
| Date | Status | Borrower | Loan Amount |
|---|---|---|---|
| Previous Owner | Lewis Scot D | $25,000 | |
| Previous Owner | Lewis Scot D | $167,175 | |
| Previous Owner | Lewis Scot D | $170,848 | |
| Previous Owner | Pittman Chad M | $176,169 |
Property History
| Date | Event | Price | Change | Sq Ft Price |
|---|---|---|---|---|
| 03/31/2025 03/31/25 | Off Market | $215,000 | -- | -- |
| 10/09/2018 10/09/18 | Sold | $215,000 | +1.4% | $85 / Sq Ft |
| 09/09/2018 09/09/18 | Pending | -- | -- | -- |
| 09/05/2018 09/05/18 | For Sale | $212,000 | -- | $84 / Sq Ft |
Tax History Compared to Growth
Tax History
| Year | Tax Paid | Tax Assessment Tax Assessment Total Assessment is a certain percentage of the fair market value that is determined by local assessors to be the total taxable value of land and additions on the property. | Land | Improvement |
|---|---|---|---|---|
| 2024 | $6,034 | $99,680 | $29,050 | $70,630 |
| 2023 | $4,155 | $99,680 | $29,050 | $70,630 |
| 2022 | $3,682 | $75,260 | $19,640 | $55,620 |
| 2021 | $3,715 | $75,260 | $19,640 | $55,620 |
| 2020 | $3,926 | $75,260 | $19,640 | $55,620 |
| 2019 | $3,604 | $63,430 | $14,040 | $49,390 |
| 2018 | $3,320 | $0 | $0 | $0 |
| 2017 | $3,290 | $0 | $0 | $0 |
| 2016 | $3,063 | $0 | $0 | $0 |
| 2015 | $2,954 | $0 | $0 | $0 |
| 2014 | $3,654 | $0 | $0 | $0 |
| 2013 | $2,833 | $0 | $0 | $0 |
Agents Affiliated with this Home
-
Dan Miller

Seller's Agent in 2018
Dan Miller
Keller Williams Capital Ptnrs
(614) 506-0066
32 Total Sales
-
Drew Hensel

Buyer's Agent in 2018
Drew Hensel
RE/MAX
(614) 915-6847
2 in this area
271 Total Sales
Map
Source: Columbus and Central Ohio Regional MLS
MLS Number: 218033564
APN: 010-017856-00.094
- 233 Purple Finch Loop
- 226 Purple Finch Loop
- 105 Purple Finch Loop
- 210 Scotsgrove Dr
- 7922 Hazelton-Etna Rd SW
- 8561 Smoke Rd SW
- 7874 Hazelton Etna Rd SW
- 14 Stoney Ridge Dr SW
- 105 Autumn Terrace SW
- 104 Alder Ct
- 777 South St
- 56 Dellenbaugh Loop
- 8036 Smoke Rd SW
- 272 Trail E
- 247 Trail E
- 0 Hazelton-Etna Rd SW Unit 6.69 acres 224036865
- 403 Trail W
- 2045 E Gardenia Dr
- 139 Glen Crossing Dr
- 140 Andiron Dr
- 231 Purple Finch Loop
- 229 Purple Finch Loop
- 235 Purple Finch Loop
- 105 Reader Ct
- 104 Kraner St
- 109 Reader Ct
- 113 Reader Ct
- 237 Purple Finch Loop
- 108 Kraner St
- 230 Purple Finch Loop
- 100 Reader Ct
- 232 Purple Finch Loop
- 117 Reader Ct
- 227 Purple Finch Loop
- 112 Kraner St
- 94 Purple Finch Loop
- 92 Purple Finch Loop
- 234 Purple Finch Loop
- 121 Reader Ct
- 88 Purple Finch Loop
