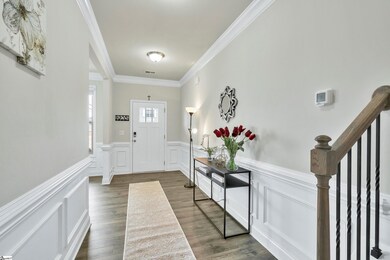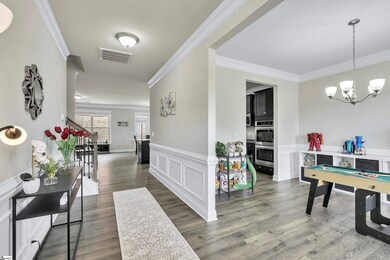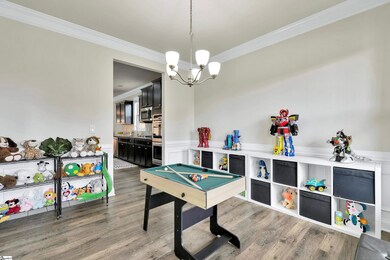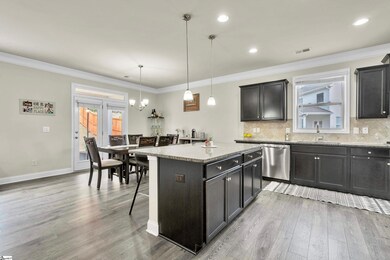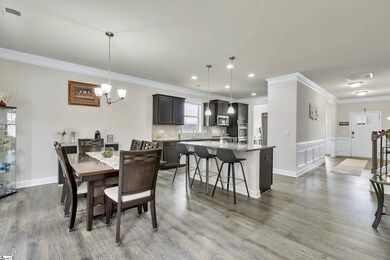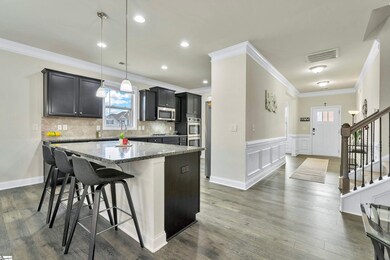
231 Raleighwood Ln Simpsonville, SC 29681
Highlights
- Open Floorplan
- Craftsman Architecture
- Loft
- Bryson Elementary School Rated A-
- Wood Flooring
- Granite Countertops
About This Home
As of April 2022*** Notice – Multiple offers situation. Sellers are calling for highest and best by 10 am, Sunday, March 13th *** If you missed the opportunity to buy a new house at Heritage Village, here is something even better! Like-new 2020 built home! Every square inch of the backyard has been fenced in and sodded by the current owner. Add to that an amazing tiled patio that covers the full width of the home. Welcome to this beautiful 4-bedroom, 4-full bath craftsman home in the Heritage Village community, conveniently located only a mile away from I-385 and near Fairview Rd shopping, Downtown Simpsonville and Heritage Park. You will start seeing all the extra details this home has to offer from the moment you walk in. From the wainscoting surrounding the entry foyer and dining room, to the crown molding and tall baseboards throughout the downstairs. More extra details are found in the kitchen, which boasts granite countertops with tile backsplash, stainless steel appliances, including a gas burner cooktop and amazing dual ovens, and a spacious island overlooking the wide open family room/kitchen/breakfast area, making it an ideal space for entertaining. The downstairs bedroom, with adjacent full bath, makes the perfect mother-in-law suite, or office for working from home. At the top of the stairs, you will immediately see the oversized loft/rec-room. The expansive master suite has a recessed space perfect for a quiet reading nook, a tray ceiling, large walk-in closet and a full bath with separate shower and soaking tub. The two remaining rooms upstairs share a jack-and-jill full bath, with dual granite vanity. Come quickly to see this beautiful home! You will undoubtedly want to make it your own!
Last Agent to Sell the Property
Coldwell Banker Caine/Williams License #105127 Listed on: 03/09/2022

Home Details
Home Type
- Single Family
Est. Annual Taxes
- $2,252
Year Built
- Built in 2020
Lot Details
- 6,534 Sq Ft Lot
- Fenced Yard
HOA Fees
- $30 Monthly HOA Fees
Parking
- 2 Car Attached Garage
Home Design
- Craftsman Architecture
- Traditional Architecture
- Slab Foundation
- Architectural Shingle Roof
- Stone Exterior Construction
Interior Spaces
- 2,700 Sq Ft Home
- 2,600-2,799 Sq Ft Home
- 2-Story Property
- Open Floorplan
- Tray Ceiling
- Smooth Ceilings
- Gas Log Fireplace
- Thermal Windows
- Window Treatments
- Living Room
- Breakfast Room
- Dining Room
- Loft
- Bonus Room
- Fire and Smoke Detector
Kitchen
- Walk-In Pantry
- Double Convection Oven
- Gas Cooktop
- Built-In Microwave
- Dishwasher
- Granite Countertops
Flooring
- Wood
- Carpet
- Ceramic Tile
- Vinyl
Bedrooms and Bathrooms
- 4 Bedrooms | 1 Main Level Bedroom
- Primary bedroom located on second floor
- Walk-In Closet
- 4 Full Bathrooms
- Dual Vanity Sinks in Primary Bathroom
- Garden Bath
- Separate Shower
Laundry
- Laundry Room
- Laundry on upper level
- Electric Dryer Hookup
Attic
- Storage In Attic
- Pull Down Stairs to Attic
Outdoor Features
- Patio
- Front Porch
Schools
- Bryson Elementary And Middle School
- Hillcrest High School
Utilities
- Forced Air Heating and Cooling System
- Heating System Uses Natural Gas
- Underground Utilities
- Gas Water Heater
Listing and Financial Details
- Assessor Parcel Number 0323.03.01-062.00
Community Details
Overview
- William Douglas / 864 284 6515 HOA
- Built by DR Horton
- Heritage Village Subdivision, London Floorplan
- Mandatory home owners association
Recreation
- Community Pool
Ownership History
Purchase Details
Home Financials for this Owner
Home Financials are based on the most recent Mortgage that was taken out on this home.Similar Homes in Simpsonville, SC
Home Values in the Area
Average Home Value in this Area
Purchase History
| Date | Type | Sale Price | Title Company |
|---|---|---|---|
| Deed | $286,900 | Dhi Mortgage Company Ltd |
Mortgage History
| Date | Status | Loan Amount | Loan Type |
|---|---|---|---|
| Open | $50,000 | New Conventional | |
| Open | $272,555 | New Conventional |
Property History
| Date | Event | Price | Change | Sq Ft Price |
|---|---|---|---|---|
| 04/08/2022 04/08/22 | Sold | $440,000 | +6.0% | $169 / Sq Ft |
| 03/09/2022 03/09/22 | For Sale | $415,000 | +44.6% | $160 / Sq Ft |
| 07/06/2020 07/06/20 | Sold | $286,900 | 0.0% | $110 / Sq Ft |
| 05/20/2020 05/20/20 | Pending | -- | -- | -- |
| 05/01/2020 05/01/20 | Price Changed | $286,900 | +0.7% | $110 / Sq Ft |
| 04/09/2020 04/09/20 | Price Changed | $284,900 | 0.0% | $110 / Sq Ft |
| 04/04/2020 04/04/20 | Price Changed | $284,990 | -0.7% | $110 / Sq Ft |
| 02/29/2020 02/29/20 | Price Changed | $286,974 | -1.0% | $110 / Sq Ft |
| 01/15/2020 01/15/20 | Price Changed | $289,900 | -2.4% | $112 / Sq Ft |
| 11/25/2019 11/25/19 | For Sale | $296,974 | -- | $114 / Sq Ft |
Tax History Compared to Growth
Tax History
| Year | Tax Paid | Tax Assessment Tax Assessment Total Assessment is a certain percentage of the fair market value that is determined by local assessors to be the total taxable value of land and additions on the property. | Land | Improvement |
|---|---|---|---|---|
| 2024 | $3,323 | $17,490 | $1,680 | $15,810 |
| 2023 | $3,323 | $17,490 | $1,680 | $15,810 |
| 2022 | $2,251 | $11,800 | $1,680 | $10,120 |
| 2021 | $2,252 | $11,800 | $1,680 | $10,120 |
| 2020 | $1,441 | $6,740 | $1,680 | $5,060 |
Agents Affiliated with this Home
-
Rosana Quintero

Seller's Agent in 2022
Rosana Quintero
Coldwell Banker Caine/Williams
(864) 315-7376
24 in this area
58 Total Sales
-
Cole Hunnicutt
C
Buyer's Agent in 2022
Cole Hunnicutt
Open House Realty, LLC
(864) 363-6343
3 in this area
11 Total Sales
-
Lakendra Williams

Seller's Agent in 2020
Lakendra Williams
D.R. Horton
(864) 430-7863
25 in this area
65 Total Sales
Map
Source: Greater Greenville Association of REALTORS®
MLS Number: 1466045
APN: 0323.03-01-062.00
- 222 Raleighwood Ln
- 208 Raleighwood Ln
- 22 Daybreak Place
- 238 Oak Branch Dr
- 9 Peninsula Ct
- 31 Open Range Ln
- 157 Heritage Point Dr
- 109 Appomattox Dr
- 818 S Almond Dr
- 104 Robinwood Dr
- 408 S Almond Dr
- 101 Foundation Way
- 332 Heritage Point Dr
- 113 Robinwood Dr
- 6 Knightsbridge Dr
- 206 West Cir
- 304 Chancellors Park Ct
- 128 Banbury Cir
- 111 Bonwood Ave
- 127 Addington Ln

