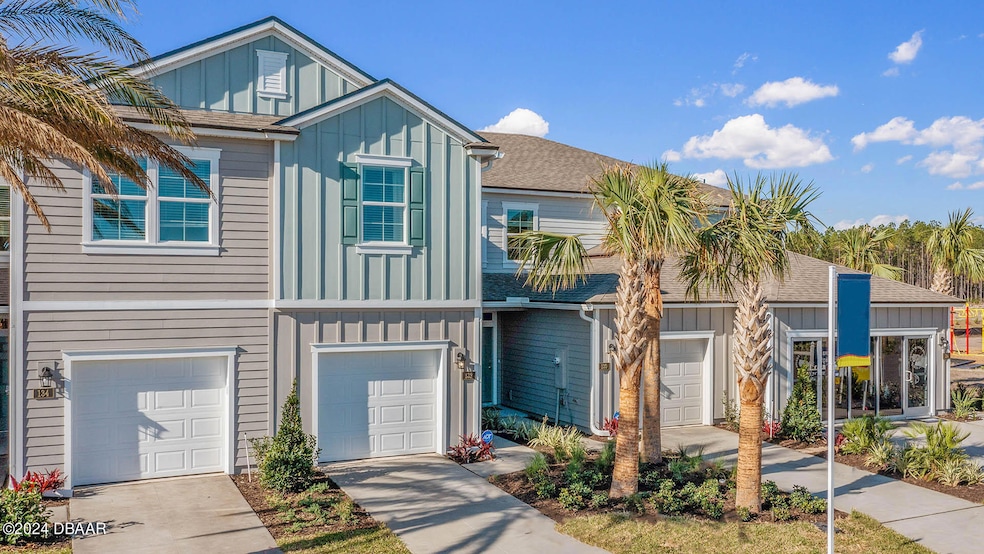
231 Redbud Rd Palm Coast, FL 32137
Highlights
- Home Under Construction
- Traditional Architecture
- 2 Car Attached Garage
- Indian Trails Middle School Rated A-
- Screened Porch
- Screened Patio
About This Home
As of May 2025***Blinds and GDO Already Included!***The Trails, a new townhome community, is now selling in Palm Coast, Florida. Located in scenic Flagler County, The Trails offers thoughtfully designed townhomes with spacious one-and-two-car garages and smart, energy-efficient features. If you're looking for coastal living in a prime location, then this community is the perfect place to call home.The Trails is conveniently located off Belle Terre Parkway, providing residents with easy access to major highways like I-95 and US-1. Whether you're commuting for work or enjoying a day at one of the nearby area beaches, living in The Trails makes it all easily accessible. Each D.R. Horton townhome at The Trails is designed with open concept living spaces to enhance both style and functionality. Quartz countertops and large tile flooring give each home
Last Buyer's Agent
James Stewart
Unknown Agency
Property Details
Home Type
- Multi-Family
Est. Annual Taxes
- $841
Lot Details
- 3,890 Sq Ft Lot
- Lot Dimensions are 32.5x110
HOA Fees
- $75 Monthly HOA Fees
Parking
- 2 Car Attached Garage
Home Design
- Home Under Construction
- Traditional Architecture
- Property Attached
- Shingle Roof
Interior Spaces
- 1,795 Sq Ft Home
- 2-Story Property
- Screened Porch
Kitchen
- Electric Range
- Microwave
- Dishwasher
- Disposal
Flooring
- Carpet
- Tile
Bedrooms and Bathrooms
- 3 Bedrooms
Additional Features
- Screened Patio
- Central Heating and Cooling System
Listing and Financial Details
- Assessor Parcel Number 34-10-30-5860-00000-0880
- Community Development District (CDD) fees
Community Details
Overview
- Trails Subdivision
Pet Policy
- Call for details about the types of pets allowed
Ownership History
Purchase Details
Home Financials for this Owner
Home Financials are based on the most recent Mortgage that was taken out on this home.Similar Home in Palm Coast, FL
Home Values in the Area
Average Home Value in this Area
Purchase History
| Date | Type | Sale Price | Title Company |
|---|---|---|---|
| Special Warranty Deed | $281,990 | Dhi Title Of Florida |
Mortgage History
| Date | Status | Loan Amount | Loan Type |
|---|---|---|---|
| Open | $146,990 | New Conventional |
Property History
| Date | Event | Price | Change | Sq Ft Price |
|---|---|---|---|---|
| 05/29/2025 05/29/25 | Sold | $281,990 | 0.0% | $157 / Sq Ft |
| 04/25/2025 04/25/25 | Pending | -- | -- | -- |
| 04/23/2025 04/23/25 | Price Changed | $281,990 | -7.5% | $157 / Sq Ft |
| 03/27/2025 03/27/25 | For Sale | $304,990 | -- | $170 / Sq Ft |
Tax History Compared to Growth
Tax History
| Year | Tax Paid | Tax Assessment Tax Assessment Total Assessment is a certain percentage of the fair market value that is determined by local assessors to be the total taxable value of land and additions on the property. | Land | Improvement |
|---|---|---|---|---|
| 2024 | $841 | $24,500 | $24,500 | -- |
| 2023 | $841 | $24,500 | $24,500 | $0 |
| 2022 | -- | $26,000 | $26,000 | -- |
Agents Affiliated with this Home
-
Charlie Rogers
C
Seller's Agent in 2025
Charlie Rogers
D R Horton
(904) 445-1004
9,762 Total Sales
-
J
Buyer's Agent in 2025
James Stewart
Unknown Agency
Map
Source: Daytona Beach Area Association of REALTORS®
MLS Number: 1211281
APN: 34-10-30-5860-00000-0880
- 194 Redbud Rd
- 288 Redbud Rd
- 155 Redbud Rd
- 144 Redbud Rd
- 303 Redbud Rd
- 309 Redbud Rd
- 314 Redbud Rd
- 133 Redbud Rd
- 128 Redbud Rd
- 117 Redbud Rd
- 12 Burroughs Dr
- 61 Butterfield Dr
- 39 Redbud Rd
- 32 Redbud Rd
- 8 Buffalo Grove Dr
- 12 Buffalo Berry Place
- 54 Butterfield Dr
- 35 Butternut Dr
- 10 Buttonbush Ln
- 1 Butternut Dr






