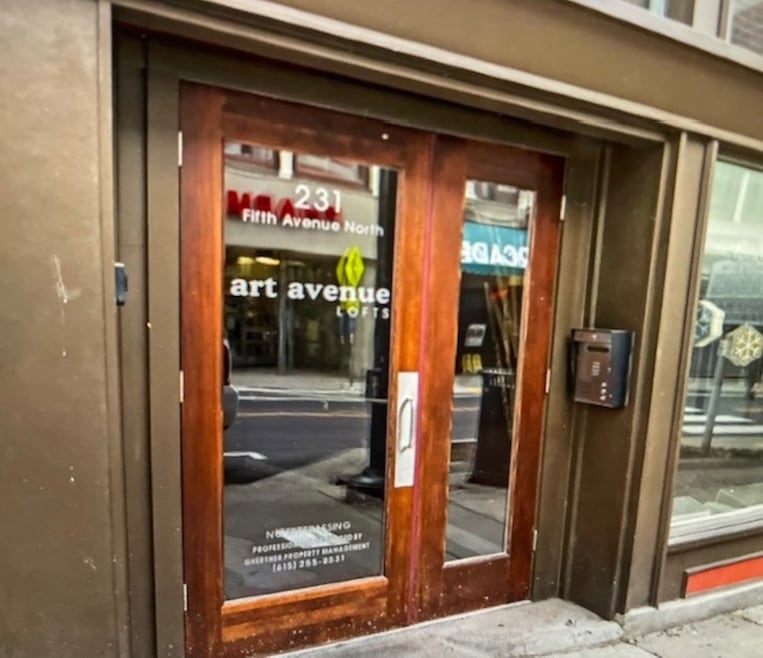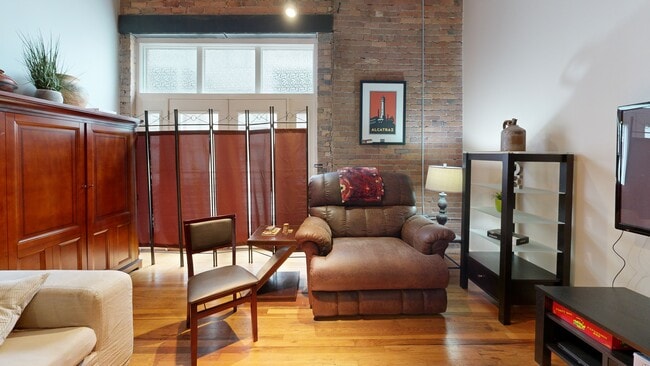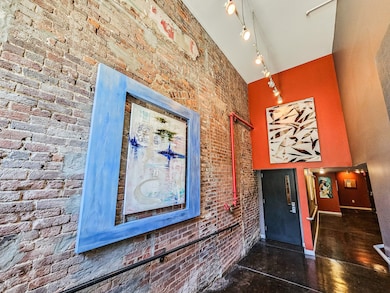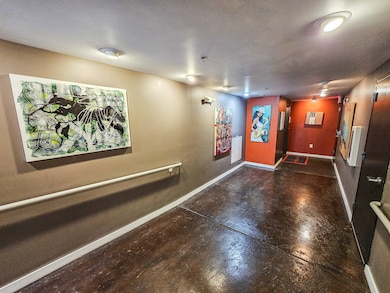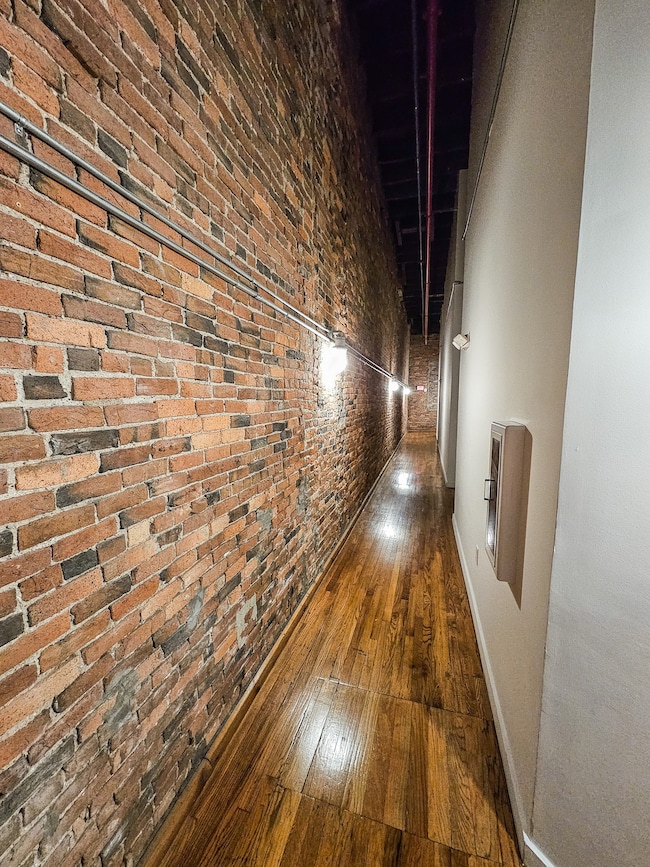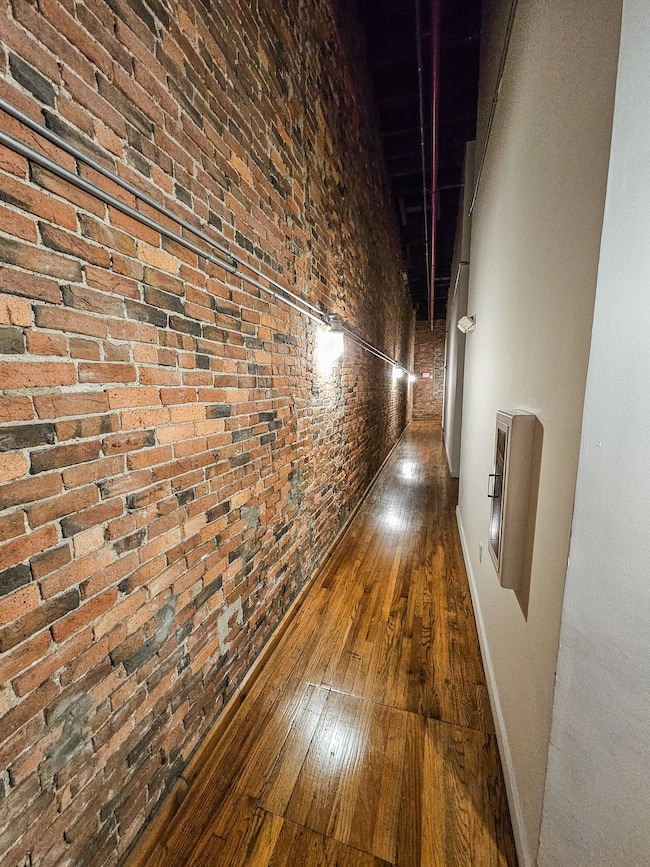
231 Rep John Lewis Way N Unit 406 Nashville, TN 37219
The District NeighborhoodEstimated payment $3,748/month
Highlights
- Open Floorplan
- High Ceiling
- Stainless Steel Appliances
- Wood Flooring
- Great Room
- 2-minute walk to Church Street Park
About This Home
Gorgeous 2 bedroom, 2 bath condo in the heart of downtown Nashville just steps away from the downtown Nashville's favorite hot spots! With a walkable urban lifestyle, just blocks from 5th & Broadway, Ryman Auditorium, and Printers Alley. Directly across the street from the Historic Arcade, local restaurateurs behind Urban Cowboy, Roze Pony, Tiger Bar, Pearl Diver, and Dee’s Country Cocktail Lounge are slated to bring new life to the Historic Arcade which is under renovation! An elevator will take you to the 4th floor where the unit is located. Exposed brick, hardwood floors, and 23 foot ceilings in unit. Both bathrooms have been renovated, as well as the master bedroom. This unit does have a deeded parking spot with secured entry.
Listing Agent
Coldwell Banker Southern Realty Brokerage Phone: 9317035104 License #232610 Listed on: 03/20/2025

Co-Listing Agent
Coldwell Banker Southern Realty Brokerage Phone: 9317035104 License #362569
Property Details
Home Type
- Multi-Family
Est. Annual Taxes
- $3,843
Year Built
- Built in 1900
HOA Fees
- $450 Monthly HOA Fees
Parking
- 1 Car Garage
- Alley Access
- Garage Door Opener
Home Design
- Property Attached
- Brick Exterior Construction
Interior Spaces
- 1,251 Sq Ft Home
- Property has 2 Levels
- Open Floorplan
- High Ceiling
- Ceiling Fan
- Entrance Foyer
- Great Room
- Fire and Smoke Detector
Kitchen
- Microwave
- Dishwasher
- Stainless Steel Appliances
- Kitchen Island
- Disposal
Flooring
- Wood
- Tile
Bedrooms and Bathrooms
- 2 Bedrooms | 1 Main Level Bedroom
- 2 Full Bathrooms
Laundry
- Dryer
- Washer
Accessible Home Design
- Accessible Elevator Installed
- Accessible Hallway
- Accessible Entrance
Schools
- Jones Paideia Magnet Elementary School
- John Early Paideia Magnet Middle School
- Pearl Cohn Magnet High School
Additional Features
- Balcony
- 871 Sq Ft Lot
- Central Heating and Cooling System
Community Details
- Association fees include maintenance structure, insurance, sewer, water
- Kress Lofts Subdivision
Listing and Financial Details
- Assessor Parcel Number 093061B62800CO
Matterport 3D Tour
Floorplans
Map
Home Values in the Area
Average Home Value in this Area
Property History
| Date | Event | Price | List to Sale | Price per Sq Ft |
|---|---|---|---|---|
| 08/02/2025 08/02/25 | Price Changed | $564,900 | -1.7% | $452 / Sq Ft |
| 03/20/2025 03/20/25 | For Sale | $574,900 | 0.0% | $460 / Sq Ft |
| 12/26/2024 12/26/24 | Off Market | $2,950 | -- | -- |
| 11/21/2024 11/21/24 | For Rent | $2,950 | 0.0% | -- |
| 10/07/2024 10/07/24 | For Rent | $2,950 | -- | -- |
About the Listing Agent

Dianne is a lifelong residence of Middle Tennessee; this makes her very knowledgeable of her market area & the surrounding areas. Dianne grew up in a large family on a working farm. Her dad was a farmer, cattle/horse trader, plus the area veterinarian. Going with her dad as he traded with people, & also because her older brother was a local real estate agent & auctioneer she grew up around working with the public & the real estate business.
By Dianne having these experiences in
Dianne's Other Listings
Source: Realtracs
MLS Number: 2806450
- 231 Rep John Lewis Way N Unit 503
- 231 Rep John Lewis Way N
- 231 Rep John Lewis Way N Unit 400
- 515 Church St Unit 3601
- 515 Church St Unit 3211
- 515 Church St Unit 3901
- 515 Church St Unit 4102
- 515 Church St Unit 3606
- 515 Church St Unit 3404
- 515 Church St Unit 4410
- 515 Church St Unit 4301
- 515 Church St Unit 3110
- 515 Church St Unit 3709
- 515 Church St Unit 3910
- 515 Church St Unit 3009
- 515 Church St Unit 4207
- 415 Church St Unit 2109
- 415 Church St Unit 2402
- 415 Church St Unit 1114
- 415 Church St Unit 1608
- 240 Rep John Lewis Way N Unit FL4-ID1341458P
- 240 Rep John Lewis Way N Unit FL1-ID1341495P
- 515 Church St Unit 4410
- 515 Church St Unit 4301
- 515 Church St Unit 3002
- 515 Church St Unit 4401
- 515 Church St Unit 3208
- 515 Church St Unit 3911
- 5244 Village Trace
- 505 Church St
- 415 Church St Unit 2906
- 415 Church St Unit 1210
- 555 Church St
- 415 Church St Unit 2407
- 700 Church St Unit 203
- 309 Church St Unit 602
- 211 Union St
- 211 Union St Unit 706.1407246
- 211 Union St Unit 1012.1407244
- 211 Union St Unit 504.1407245
