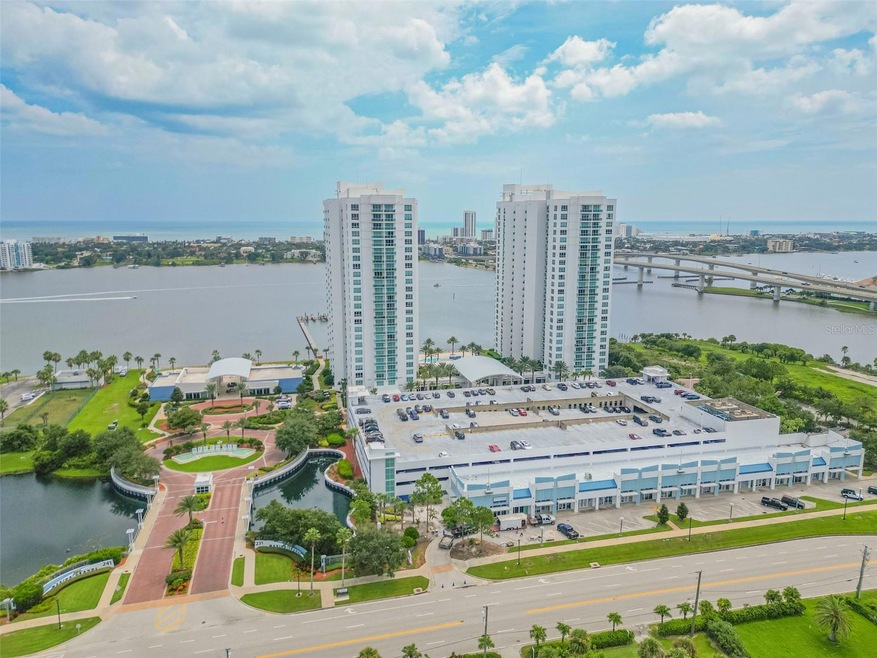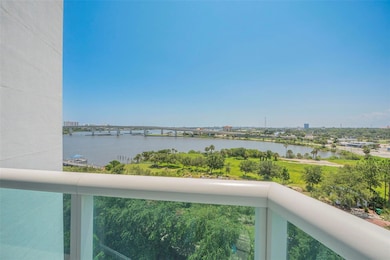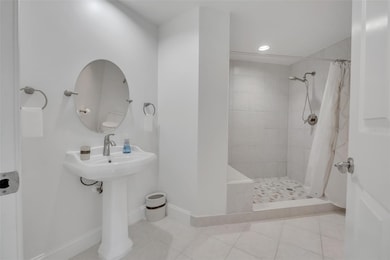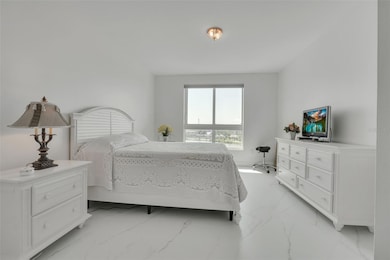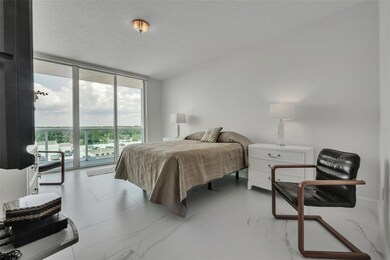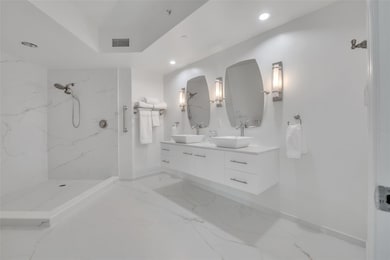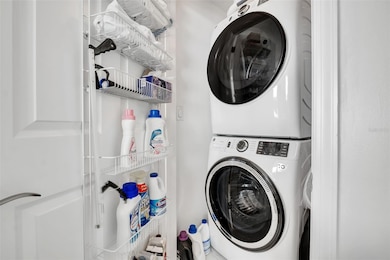
Marina Grande on the Halifax 231 Riverside Dr Unit 709 Daytona Beach, FL 32117
Estimated payment $4,727/month
Highlights
- Intracoastal Waterfront
- Fitness Center
- Gated Community
- Access To Intracoastal Waterway
- Intracoastal View
- 2.8 Acre Lot
About This Home
Enjoy unobstructed view of the Atlantic Intracoastal, and resort-style amenities in a totally renovated 3/3 unit. Rectified Spanish porcelain 24x48 wall to wall including under the new kitchen cabinets featuring slab doors and crown molding, large counter top and breakfast bar. All new Bosch appliances, laundry in kitchen with new large GE washer dryer. Newly designed Main bath boasts an oversized shower, a floating cabinet with vessel sinks and adjustable mirrors. A privacy door opens to the Main Suite, bath, and walk in closet. The second suite has walk in closet and the office or third suite also have a view of the Intracoastal. Bathrooms have new faucets and high Kohler Santa Rosa 360 toilets with bidets connection. Assigned garage parking space and a storage unit. The Marina Grande on the Halifax offers daily concierge service, on-site manager, 24 hour security, guarded gated access, fob key required to enter lobby and facilities, cable and high speed internet, hot water, and cooling tower for AC units. It has a fitness center, yoga studio, his/hers steam rooms, hot tubs and 2 pools. There is also a movie theater, a game room, a billiard room, a library and a large clubhouse facility for social events. Boaters can buy a slip at the marina. Dock, river front seawall and brick walkway. Pets allowed. A/C and air ducts professionally cleaned. Two red crystal plafonds not included.
Listing Agent
COMMUNITY REALTY ASSOCIATES Brokerage Phone: 561-852-1341 License #559732 Listed on: 08/21/2024
Property Details
Home Type
- Condominium
Est. Annual Taxes
- $2,097
Year Built
- Built in 2007
Lot Details
- East Facing Home
HOA Fees
- $1,290 Monthly HOA Fees
Parking
- 1 Car Attached Garage
Home Design
- Slab Foundation
- Block Exterior
- Stucco
Interior Spaces
- 2,079 Sq Ft Home
- Great Room
- Tile Flooring
Kitchen
- Range<<rangeHoodToken>>
- <<microwave>>
- Dishwasher
- Disposal
Bedrooms and Bathrooms
- 3 Bedrooms
- Walk-In Closet
- 3 Full Bathrooms
Laundry
- Laundry Room
- Dryer
- Washer
Home Security
Outdoor Features
- Access To Intracoastal Waterway
- Seawall
Schools
- Holly Hill Elementary School
- Mainland High School
Utilities
- Central Heating and Cooling System
- Cable TV Available
Listing and Financial Details
- Visit Down Payment Resource Website
- Tax Block 1
- Assessor Parcel Number 5337-48-01-0709
Community Details
Overview
- Association fees include cable TV, pool, insurance, maintenance structure, ground maintenance, management, recreational facilities, security, trash, water
- Marina Grande/Halifax 01 Subdivision
- The community has rules related to deed restrictions
- 26-Story Property
Amenities
- Elevator
Recreation
- Community Spa
Pet Policy
- Pets Allowed
- Pets up to 20 lbs
Security
- Security Guard
- Gated Community
- Fire and Smoke Detector
Map
About Marina Grande on the Halifax
Home Values in the Area
Average Home Value in this Area
Tax History
| Year | Tax Paid | Tax Assessment Tax Assessment Total Assessment is a certain percentage of the fair market value that is determined by local assessors to be the total taxable value of land and additions on the property. | Land | Improvement |
|---|---|---|---|---|
| 2025 | $2,097 | $278,489 | -- | -- |
| 2024 | $2,097 | $291,012 | -- | -- |
| 2023 | $2,097 | $157,651 | $0 | $0 |
| 2022 | $2,073 | $153,059 | $0 | $0 |
| 2021 | $2,099 | $148,601 | $0 | $0 |
| 2020 | $4,623 | $233,240 | $0 | $233,240 |
| 2019 | $4,583 | $231,693 | $0 | $231,693 |
| 2018 | $4,622 | $242,760 | $0 | $242,760 |
| 2017 | $4,289 | $200,128 | $50,032 | $150,096 |
| 2016 | $4,226 | $208,250 | $0 | $0 |
| 2015 | $4,080 | $197,838 | $0 | $0 |
| 2014 | $3,952 | $208,250 | $0 | $0 |
Property History
| Date | Event | Price | Change | Sq Ft Price |
|---|---|---|---|---|
| 02/26/2025 02/26/25 | For Sale | $589,000 | 0.0% | $283 / Sq Ft |
| 02/20/2025 02/20/25 | Off Market | $589,000 | -- | -- |
| 08/21/2024 08/21/24 | For Sale | $589,000 | -- | $283 / Sq Ft |
Purchase History
| Date | Type | Sale Price | Title Company |
|---|---|---|---|
| Warranty Deed | $425,000 | Columbia Title | |
| Warranty Deed | $290,000 | Columbia Title Research Corp |
Mortgage History
| Date | Status | Loan Amount | Loan Type |
|---|---|---|---|
| Previous Owner | $90,000 | New Conventional |
Similar Homes in the area
Source: Stellar MLS
MLS Number: T3550597
APN: 5337-48-01-0709
- 231 Riverside Dr Unit 2002
- 231 Riverside Dr Unit 103
- 231 Riverside Dr Unit 1806
- 231 Riverside Dr Unit 2508
- 231 Riverside Dr Unit 1602
- 231 Riverside Dr Unit 1604
- 231 Riverside Dr Unit 807
- 231 Riverside Dr Unit 203-1
- 231 Riverside Dr Unit 901
- 231 Riverside Dr Unit 1910
- 231 Riverside Dr Unit 1003-1
- 231 Riverside Dr Unit 1510-1
- 231 Riverside Dr Unit 1907-1
- 231 Riverside Dr Unit 1509-1
- 231 Riverside Dr Unit 1001
- 231 Riverside Dr Unit 701
- 231 Riverside Dr Unit 1904
- 231 Riverside Dr Unit 604
- 231 Riverside Dr Unit 1106-1
- 231 Riverside Dr Unit 2409
- 241 Riverside Dr Unit 1007
- 241 Riverside Dr Unit 2409
- 241 Riverside Dr Unit 1808-2
- 241 Riverside Dr Unit 2503
- 241 Riverside Dr Unit 409
- 241 Riverside Dr Unit 208
- 241 Riverside Dr Unit 808
- 241 Riverside Dr Unit 1106
- 231 Riverside Dr Unit 2508
- 231 Riverside Dr Unit 608
- 231 Riverside Dr Unit 609
- 231 Riverside Dr Unit 610
- 231 Riverside Dr Unit 1210
- 231 Riverside Dr Unit 2204-1
- 231 Riverside Dr Unit 1605-1
- 231 Riverside Dr Unit 401
- 231 Riverside Dr Unit 906-1
- 124 Daytona Ave Unit 1
- 137 Highland Ave
- 115 Kingston Ave Unit 15
