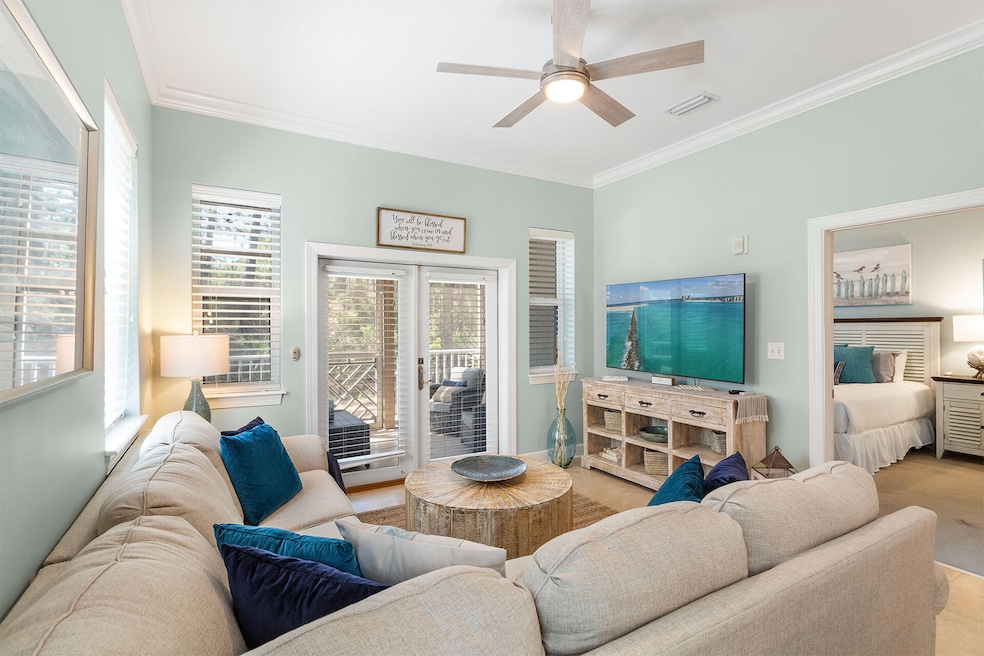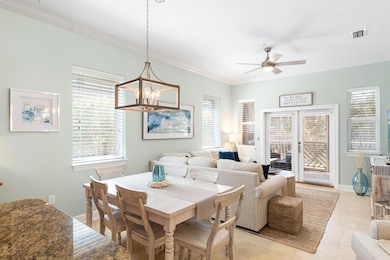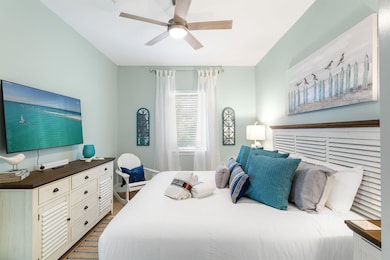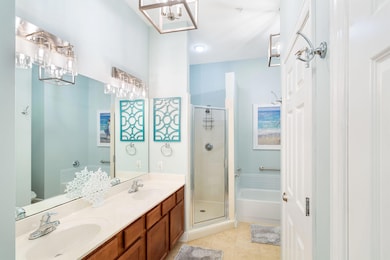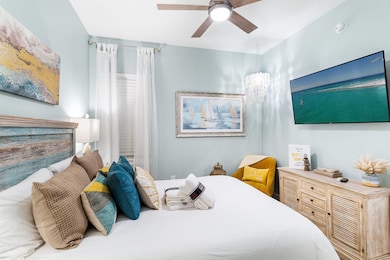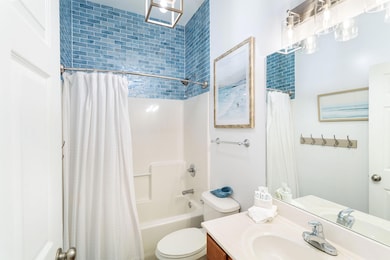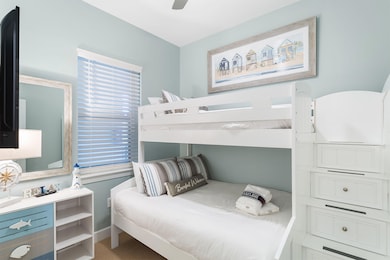Seagrove Highlands 231 Somerset Bridge Rd Unit 2105 Santa Rosa Beach, FL 32459
Seagrove Beach NeighborhoodEstimated payment $3,318/month
Highlights
- Boat Dock
- Gated Community
- Furnished
- Dune Lakes Elementary School Rated A-
- Newly Painted Property
- Screened Porch
About This Home
Rare find on 30A! COMPLETELY REMODELED, sunny southwest CORNER, GROUND FLOOR, FULLY-FURNISHED, 3 bed/2 bath unit in the heart of Seagrove. The condo is less than 750 steps to the newly-constructed, ADA-compliant Seagrove Regional Beach Access & only a short bike ride to Seaside. Seagrove Highlands is a restricted access complex close to all that Seagrove Beach has to offer. Walking distance to Café Thirty-A, Angelina's, The Perfect Pig, Cumberland Farms, Seagrove Plaza & so much more. No elevators, no stairs. Park just outside the unit & walk right in. Sip coffee or wine on your private screen porch facing a serene wooded area. Nearly EVERYTHING in the unit, from floor to ceiling, has been upgraded or updated - New AC, new lighting & plumbing fixtures, new paint, new furniture, new Rare find on 30A! COMPLETELY REMODELED, sunny southwest CORNER, GROUND FLOOR, FULLY FURNISHED, 3 bed/2 bath unit in the heart of Seagrove. The condo is less than 750 steps to the newly-constructed, ADA-compliant Seagrove Regional Beach Access & only a short bike ride to Seaside. Seagrove Highlands is a restricted access complex near all that Seagrove Beach has to offer. Walking distance to Café Thirty-A, Angelina's, The Perfect Pig, Cumberland Farms, Seagrove Plaza & so much more. No elevators, no stairs. Park just outside the unit & walk right in. Sip coffee or wine on your private screen porch facing a serene wooded area. Nearly EVERYTHING in the unit, from floor to ceiling, has been upgraded or updated - New AC, new lighting & plumbing fixtures, new paint, new furniture, new tile accents, coastal-inspired designer decor, stainless steel appliances, granite countertops, and travertine floors. Turnkey and ready to rent or enjoy as your new getaway on 30A! Two, large private owner closets located inside the unit as well as an even more spacious one just outside the front door for all your beach toys. "Gulf" Carts are allowed and there are even multiple charging stations. The large community pool is next to a small club house with a deck extending out over a small picturesque lake. This is one of only a handful of 3BR units on 30A east of Dune Allen under $800,000 AND one of even fewer units that are UPDATED, FULLY FURNISHED, GROUND FLOOR, CORNER, and COMPLETELY TURNKEY. Call today to and make your appointment to preview this unit before it's gone!
Property Details
Home Type
- Condominium
Est. Annual Taxes
- $4,006
Year Built
- Built in 2006
Home Design
- Newly Painted Property
- Slab Foundation
- Metal Roof
- Concrete Siding
- Wood Trim
- Cement Board or Planked
- Stucco
Interior Spaces
- 1,126 Sq Ft Home
- 4-Story Property
- Furnished
- Crown Molding
- Ceiling Fan
- Recessed Lighting
- Double Pane Windows
- Window Treatments
- Living Room
- Screened Porch
- Tile Flooring
Kitchen
- Walk-In Pantry
- Electric Oven or Range
- Microwave
- Ice Maker
- Dishwasher
- Kitchen Island
- Disposal
Bedrooms and Bathrooms
- 3 Bedrooms
- 2 Full Bathrooms
- Dual Vanity Sinks in Primary Bathroom
- Separate Shower in Primary Bathroom
Laundry
- Dryer
- Washer
Home Security
Schools
- Dune Lakes Elementary School
- Emerald Coast Middle School
- South Walton High School
Utilities
- Central Heating and Cooling System
- Electric Water Heater
- Phone Available
- Cable TV Available
Listing and Financial Details
- Assessor Parcel Number 14-3S-19-25600-000-2105
Community Details
Overview
- Property has a Home Owners Association
- Association fees include accounting, ground keeping, insurance, internet service, legal, management, recreational faclty, repairs/maintenance, sewer, water, cable TV, trash
- 84 Buildings
- 84 Units
- Seagrove Highlands Subdivision
Amenities
- Community Barbecue Grill
- Recreation Room
- Elevator
- Community Storage Space
Recreation
- Boat Dock
Pet Policy
- Pets Allowed
Security
- Gated Community
- Storm Doors
- Fire and Smoke Detector
Map
About Seagrove Highlands
Home Values in the Area
Average Home Value in this Area
Tax History
| Year | Tax Paid | Tax Assessment Tax Assessment Total Assessment is a certain percentage of the fair market value that is determined by local assessors to be the total taxable value of land and additions on the property. | Land | Improvement |
|---|---|---|---|---|
| 2024 | $4,490 | $443,363 | -- | $443,363 |
| 2023 | $4,490 | $494,201 | $0 | $494,201 |
| 2022 | $3,301 | $449,274 | $0 | $449,274 |
| 2021 | $2,452 | $258,980 | $0 | $258,980 |
| 2020 | $2,363 | $247,720 | $0 | $247,720 |
| 2019 | $2,034 | $204,819 | $0 | $204,819 |
| 2018 | $2,002 | $200,800 | $0 | $0 |
| 2017 | $1,840 | $185,666 | $0 | $185,666 |
| 2016 | $1,734 | $176,827 | $0 | $0 |
| 2015 | $1,688 | $176,827 | $0 | $0 |
| 2014 | $1,479 | $146,436 | $0 | $0 |
Property History
| Date | Event | Price | List to Sale | Price per Sq Ft | Prior Sale |
|---|---|---|---|---|---|
| 11/13/2025 11/13/25 | For Sale | $565,000 | +4.6% | $502 / Sq Ft | |
| 02/14/2022 02/14/22 | Sold | $540,000 | 0.0% | $480 / Sq Ft | View Prior Sale |
| 11/29/2021 11/29/21 | Pending | -- | -- | -- | |
| 08/22/2021 08/22/21 | For Sale | $540,000 | -- | $480 / Sq Ft |
Purchase History
| Date | Type | Sale Price | Title Company |
|---|---|---|---|
| Warranty Deed | $540,000 | None Listed On Document | |
| Quit Claim Deed | -- | Hudson Law Pa | |
| Deed | $449,300 | -- | |
| Warranty Deed | $170,000 | None Available | |
| Corporate Deed | $489,900 | Title Assoc South Walton Llc |
Mortgage History
| Date | Status | Loan Amount | Loan Type |
|---|---|---|---|
| Open | $432,000 | New Conventional | |
| Previous Owner | $464,025 | No Value Available | |
| Previous Owner | -- | No Value Available | |
| Previous Owner | $391,920 | Fannie Mae Freddie Mac |
Source: Emerald Coast Association of REALTORS®
MLS Number: 989543
APN: 14-3S-19-25600-000-2105
- 231 Somerset Bridge Rd Unit 1308
- 231 Somerset Bridge Rd Unit 2110
- 231 Somerset Bridge Rd Unit 2408
- 231 Somerset Bridge Rd Unit 2205
- 231 Somerset Bridge Rd Unit 2101
- 231 Somerset Bridge Rd Unit 2308
- 231 Somerset Bridge Rd Unit 2307
- 231 Somerset Bridge Rd Unit 1110
- 22 Henderson Place
- 27 Old Mill Rd
- 198 Somerset Bridge Rd Unit 143
- 198 Somerset Bridge Rd Unit 114
- 198 Somerset Bridge Rd Unit 103
- 198 Somerset Bridge Rd Unit 120
- 198 Somerset Bridge Rd Unit 137
- 3605 E County Highway 30a Unit 231
- 3605 E County Highway 30a Unit 241
- 3799 E County Highway 30a Unit H-5
- 3799 E County Highway 30a Unit H-4
- 3799 E County Highway 30a Unit C-4
- 3799 E County Highway 30a Unit B8
- 3692 E County Highway 30a Unit 22
- 429 Montigo Ave N Unit ID1285941P
- 20 Sawgrass Ln
- 43 Cassine Way Unit 402
- 59 Dune Rosemary Ct
- 610 Sandgrass Blvd Unit A
- 291 S Gulf Dr
- 262 Climbing Rose Way
- 34 Herons Watch Way Unit 3202
- 34 Herons Watch Way Unit 5205
- 18 Playalinda Ct
- 53 E Pine Lands Loop Unit A
- 10 Rainer Ln
- 125 W Pine Lands Loop Unit B
- 158 Malachite Way Unit 3110.1409191
- 158 Malachite Way Unit 3212.1409197
- 158 Malachite Way Unit 3309.1409198
- 158 Malachite Way Unit 3112.1409193
- 158 Malachite Way Unit 3113.1409185
