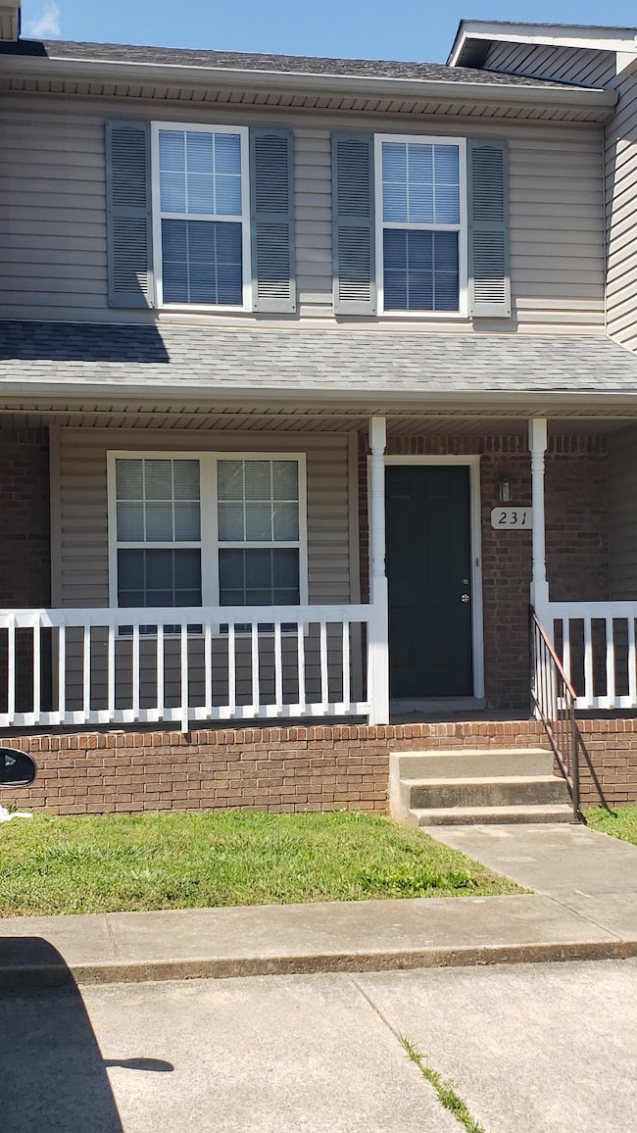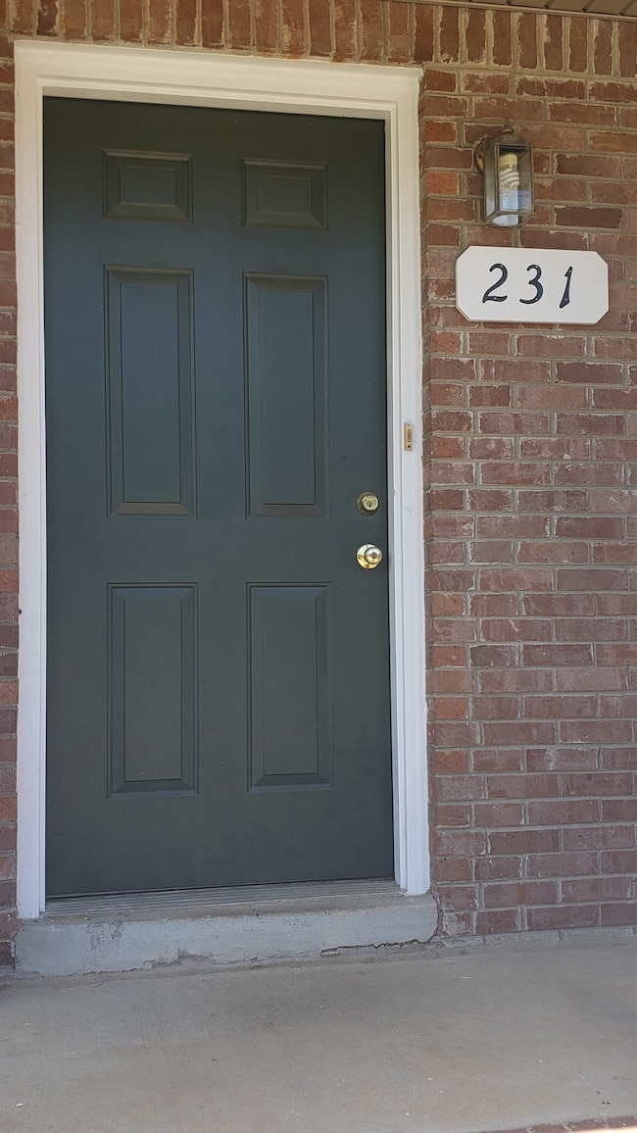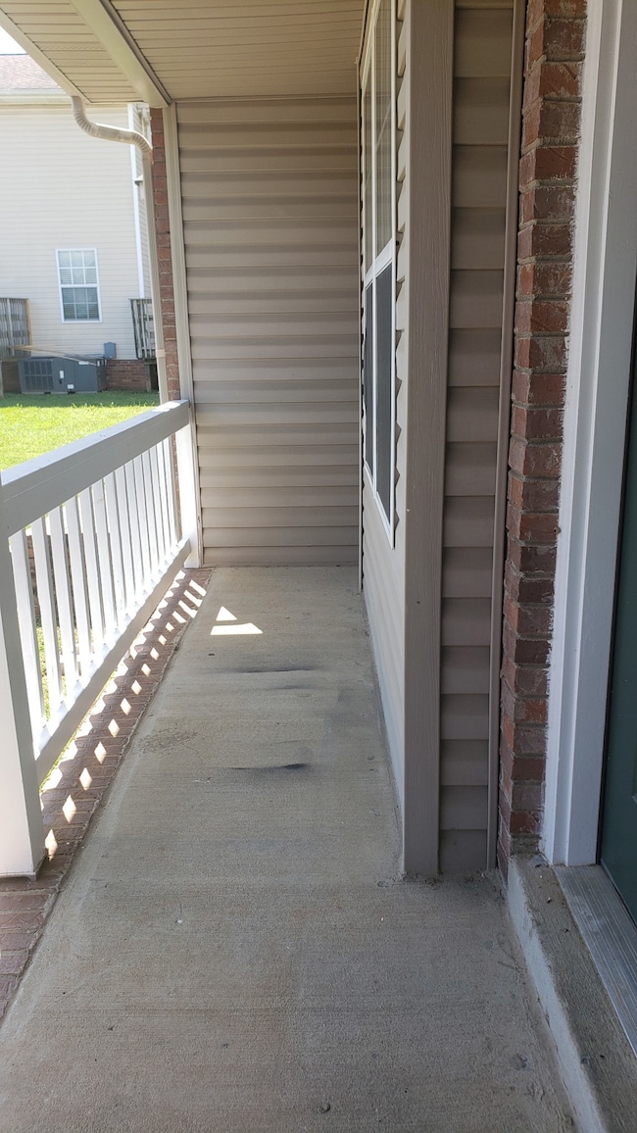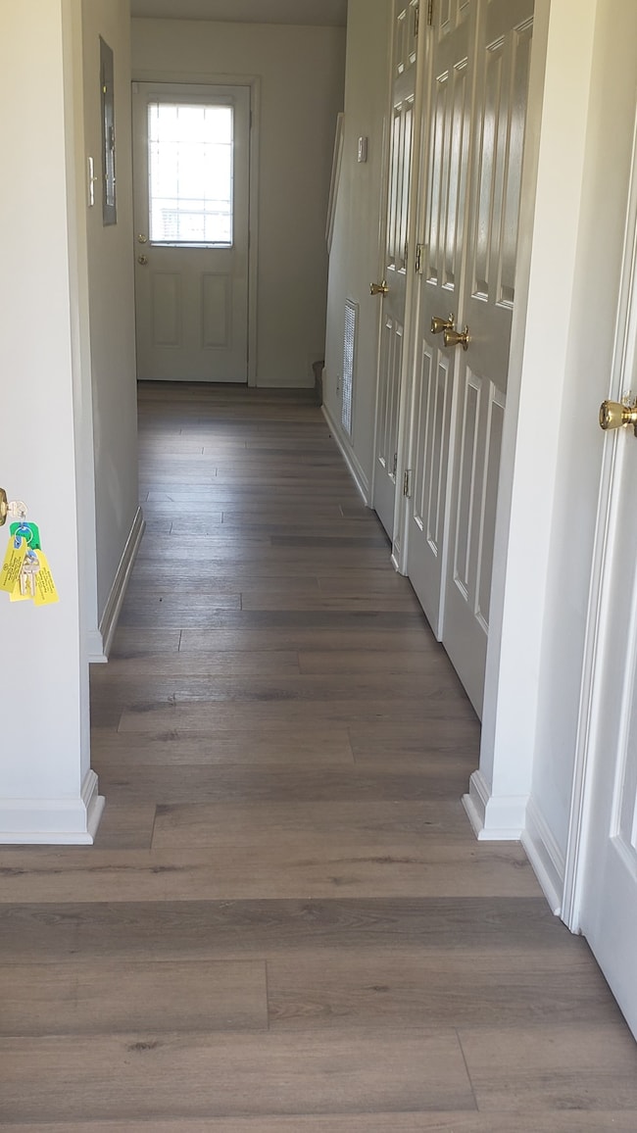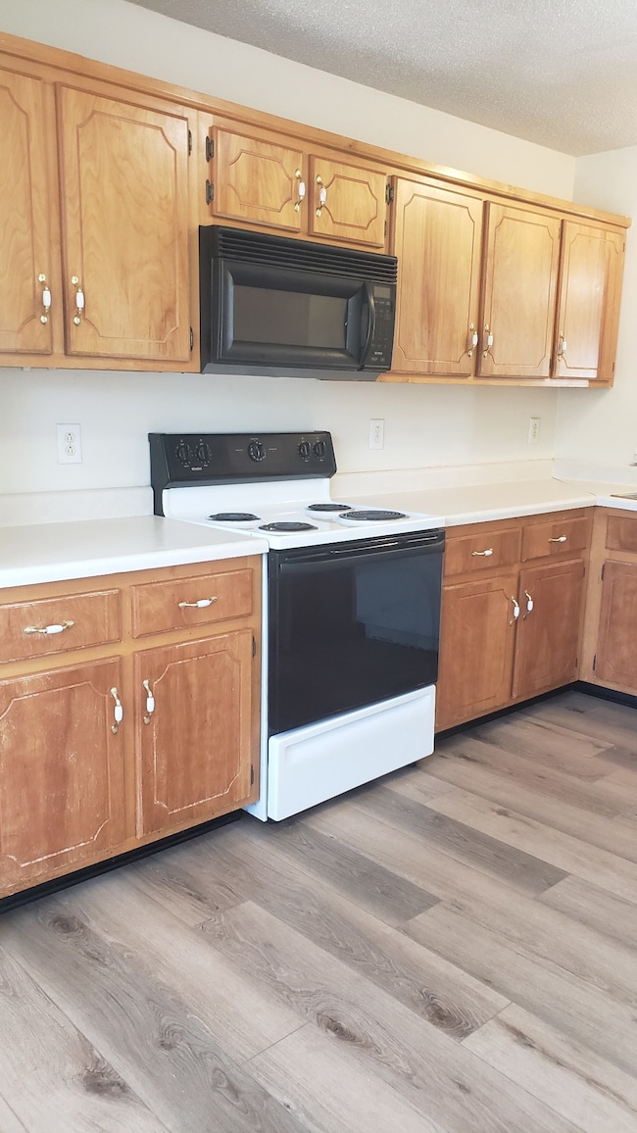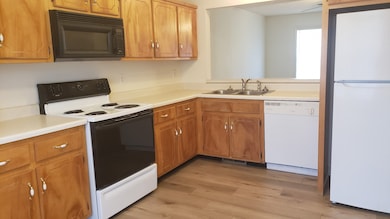231 State Line Rd Oak Grove, KY 42262
Highlights
- No HOA
- Cooling Available
- Heat Pump System
About This Home
Introducing this Charming 2-bedroom, 1.5 bath Townhome close to Fort Campbell. Under New Management & Newly Remodeled! The main floor features a spacious living room, half bath and cozy eat in kitchen with a pantry & washer/dryer. Located upstairs are 2 spacious bedrooms with a full bath. Enjoy the fresh air outside on your deck. Pet friendly, under 35lbs, with current vaccination records welcome. Pet rent is $25 monthly per pet. Lawn Care is included & trash pick-up service is on the water bill. Don't miss out on this lovely townhome in a great location! Section 8 Eligible.
Townhouse Details
Home Type
- Townhome
Year Built
- Built in 1998
Home Design
- Brick Exterior Construction
- Shingle Roof
- Vinyl Siding
Interior Spaces
- 1,100 Sq Ft Home
- Property has 2 Levels
- Furnished or left unfurnished upon request
- Laminate Flooring
Kitchen
- Oven or Range
- Microwave
- Dishwasher
Bedrooms and Bathrooms
- 2 Bedrooms
Laundry
- Dryer
- Washer
Home Security
Parking
- Driveway
- Parking Lot
Schools
- South Christian Elementary School
- Hopkinsville Middle School
- Hopkinsville High School
Utilities
- Cooling Available
- Heat Pump System
Listing and Financial Details
- Property Available on 5/22/25
Community Details
Overview
- No Home Owners Association
- Near Ft. Campbell Subdivision
Security
- Fire and Smoke Detector
Map
Source: Realtracs
MLS Number: 2891372
- 3464 Fox Meadow Way
- 1019 Shadow Ridge Ave
- 544 Falkland Cir
- 1107 Keith Ave
- 1129 Keith Ave
- 3436 Fox Meadow Way
- 520 Oakmont Dr
- 532 Falkland Cir
- 1112 Timothy Ave
- 515 Fox Trot Dr
- 559 Oakmont Dr
- 215 Waterford Dr
- 235 Waterford Dr
- 00 Rolling Acres Us-460
- 547 Fox Trot Dr
- 574 Oakmont Dr
- 3441 Foxrun Ln
- 3426 Foxrun Ln
- 583 Oakmont Dr
- 107 Waterford Dr

