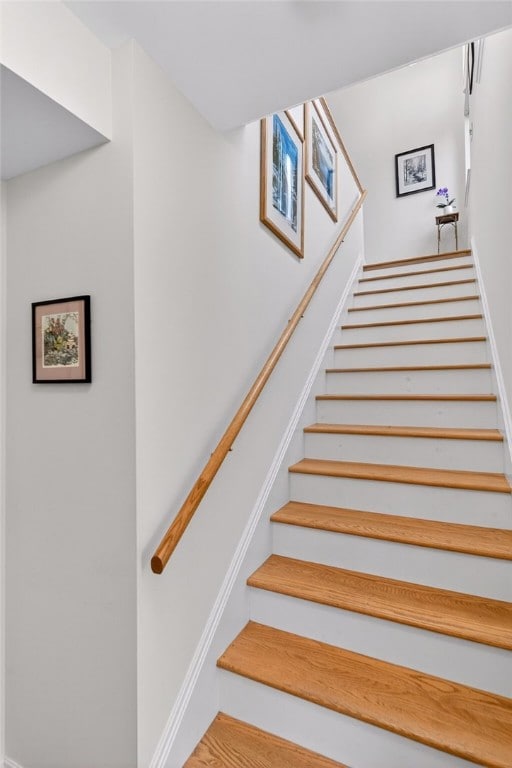231 Strawberry Hill Cir Unit 4 Ithaca, NY 14850
Estimated payment $3,207/month
Highlights
- Property is near public transit
- Cathedral Ceiling
- Subterranean Parking
- DeWitt Middle School Rated A-
- Wood Flooring
- Cul-De-Sac
About This Home
Seeking the perfect blend of contemporary style and carefree home maintenance with quick and easy access to the natural beauty of Ithaca? The condos at Eastwood Commons are your journey's end. This lofted, open-concept flat is enveloped in 4-season light, with every room displaying the bounty of nature that surrounds it. A spacious primary bedroom provides a private retreat, complete with a full en-suite bathroom and ample closet space. Two additional bedrooms offer flexibility for guests, a home office, or a hobby room. Built to last, this home features solid hardwood floors throughout the living space, dovetailed maple cabinetry, modern Marvin windows, and newer appliances. Easy-living HOA fees include water, sewer, trash, and exterior maintenance, including lawn care, snow removal, roofing, siding, and park-like groundskeeping. Lower-level one-car garage is cleverly incorporated underneath the living space. Private patio space provides room for garden creativity and morning coffee. The nearby East Hill Rec Trail offers endless opportunities for skating, biking, or a peaceful morning walk. While quiet and private at Eastwood Commons, you are just minutes from local commerce, restaurants, shops, and essential services, providing an unparalleled lifestyle opportunity for those seeking comfort, convenience, and a connection to nature. Whether you're a first-time homebuyer, looking to downsize, or seeking a peaceful retreat, this home is a must-see.
Listing Agent
Warren Real Estate of Ithaca Inc. (Downtown) Brokerage Phone: 315-729-5072 License #10401271621 Listed on: 10/31/2025
Property Details
Home Type
- Condominium
Est. Annual Taxes
- $6,377
Year Built
- Built in 1980
Lot Details
- Cul-De-Sac
- Partially Fenced Property
HOA Fees
- $687 Monthly HOA Fees
Parking
- Subterranean Parking
- Garage Door Opener
- Open Parking
Home Design
- Frame Construction
- Asphalt Roof
Interior Spaces
- 1,325 Sq Ft Home
- 2-Story Property
- Cathedral Ceiling
- Entrance Foyer
- Wood Flooring
Kitchen
- Gas Oven
- Gas Range
- Range Hood
- Recirculated Exhaust Fan
- Dishwasher
- Kitchen Island
Bedrooms and Bathrooms
- 3 Bedrooms
- En-Suite Primary Bedroom
- 2 Full Bathrooms
Laundry
- Laundry Room
- Laundry on upper level
- Dryer
- Washer
Basement
- Walk-Out Basement
- Partial Basement
Schools
- Belle Sherman Elementary School
Utilities
- Forced Air Heating and Cooling System
- Heating System Uses Gas
- Gas Water Heater
- High Speed Internet
Additional Features
- Patio
- Property is near public transit
Listing and Financial Details
- Assessor Parcel Number 503089-060-001-0001-017-003-0000
Community Details
Overview
- Association fees include common area maintenance, insurance, maintenance structure, reserve fund, sewer, snow removal, trash, water
- Certified Properties Association, Phone Number (607) 273-1669
Recreation
- Trails
Pet Policy
- Pets Allowed
Map
Home Values in the Area
Average Home Value in this Area
Tax History
| Year | Tax Paid | Tax Assessment Tax Assessment Total Assessment is a certain percentage of the fair market value that is determined by local assessors to be the total taxable value of land and additions on the property. | Land | Improvement |
|---|---|---|---|---|
| 2024 | $6,249 | $265,000 | $28,000 | $237,000 |
| 2023 | $5,959 | $230,000 | $28,000 | $202,000 |
| 2022 | $5,611 | $230,000 | $28,000 | $202,000 |
| 2021 | $5,274 | $210,000 | $28,000 | $182,000 |
| 2020 | $5,942 | $210,000 | $28,000 | $182,000 |
| 2019 | $2,956 | $210,000 | $28,000 | $182,000 |
| 2018 | $5,094 | $200,000 | $28,000 | $172,000 |
| 2017 | $5,235 | $200,000 | $3,000 | $197,000 |
| 2016 | $5,880 | $200,000 | $3,000 | $197,000 |
| 2015 | -- | $200,000 | $3,000 | $197,000 |
| 2014 | -- | $200,000 | $3,000 | $197,000 |
Property History
| Date | Event | Price | List to Sale | Price per Sq Ft |
|---|---|---|---|---|
| 10/31/2025 10/31/25 | For Sale | $380,000 | -- | $287 / Sq Ft |
Purchase History
| Date | Type | Sale Price | Title Company |
|---|---|---|---|
| Deed | $115,000 | Holmberg Anna K |
Source: Ithaca Board of REALTORS®
MLS Number: R1647877
APN: 503089-060-001-0001-017-003-0000
- 201 Wildflower Dr Unit 3
- 210 Wildflower Dr Unit 2
- Lot 1 Harwick Rd
- 1360 Slaterville Rd
- 110 Terrace View Dr
- 126 Pine Tree Rd
- 109 Pearl St Unit 11
- 702 Mitchell St
- 11 Cornell Walk
- 105 Valley Rd
- 0 Pine Tree Rd
- 937 E State St
- 505 Dryden Rd
- 105 Oxford Place
- 411 Dryden Rd
- 129 Linden Ave
- 108 Pineview Terrace
- 214 Delaware Ave
- 202 Linden Ave
- 116 Cook St
- 138 Honness Ln
- 138 Honness Ln
- 117 Honness Ln Unit A
- 140 Honness Ln Unit C
- 137 Honness Ln Unit B
- 137 Honness Ln Unit A
- 139 Honness Ln Unit B
- 143 Honness Ln Unit 2
- 150 Honness Ln
- 147 Honness Ln
- 222 Summerhill Dr
- 107 Elmwood Ave
- 105 Worth St
- 105 Worth St
- 105 Worth St
- 105 Worth St
- 100 Fairview Square
- 969 E State St
- 165 Kendall Ave Unit 1
- 159 Kendall Ave







