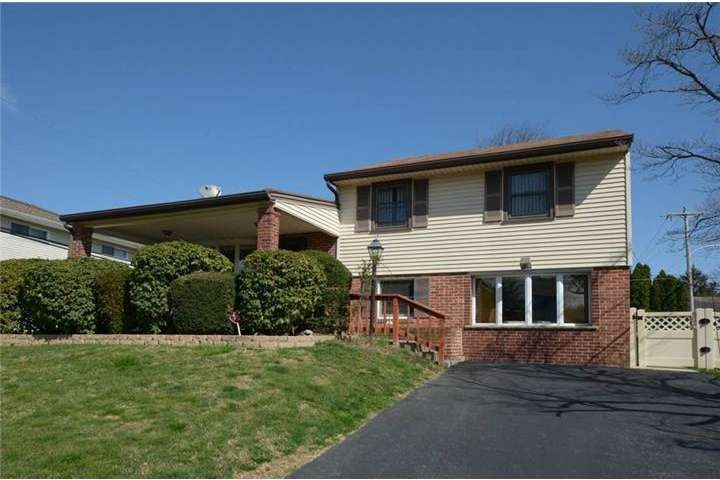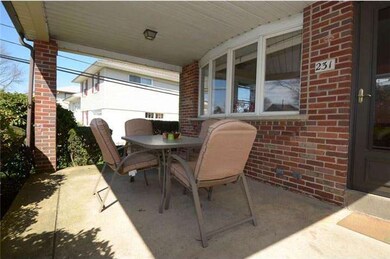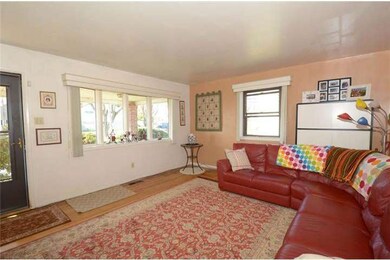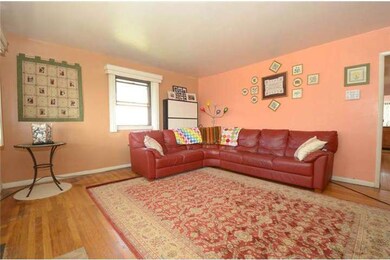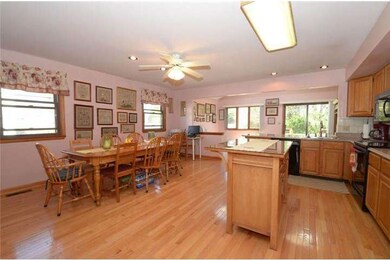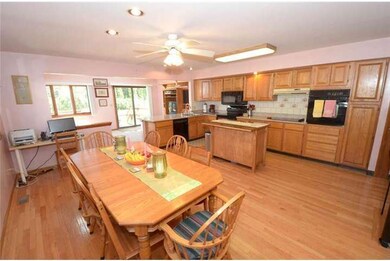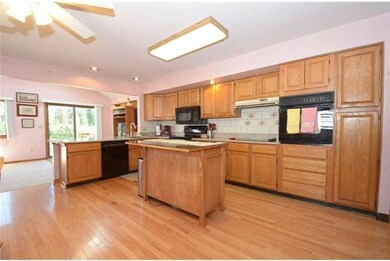
231 Talbot Dr Broomall, PA 19008
Estimated Value: $571,218 - $638,000
Highlights
- Colonial Architecture
- Deck
- Attic
- Loomis Elementary School Rated A
- Wood Flooring
- No HOA
About This Home
As of July 2012NOT your standard Lawrence Park Split! Unique home w/custom modifications offers private entrance lower level in-law quarters w/huge master bedroom & dressing area, new ct bath, laundry room, & double size family room w/wet bar. The main home has great flow and is made for entertaining, from the covered front porch, to the rear deck--but the kitchen is the gathering place, double ovens and cooktops, beautiful hardwood floors, gleaming granite counters and warm oak cabinetry; it overlooks the adjoining cathedral ceiling family room addition, complete with skylights and sliders to a deck and large level fenced yard. Three bedrooms and updated hall bath complete the upper level. Updates include the covered front porch, new HVAC system in 07, all replacement windows, new bathrooms, granite counters, new appliances and kitchen hardwood floors. Some cosmetic updates are all that is needed to make this home a real standout. Walking distance to shopping & public transportation, easy access to 476, & great schools.
Last Listed By
Long & Foster Real Estate, Inc. License #AB049196L Listed on: 02/29/2012

Home Details
Home Type
- Single Family
Est. Annual Taxes
- $4,183
Year Built
- Built in 1956
Lot Details
- 8,494 Sq Ft Lot
- Lot Dimensions are 62x137
- Level Lot
Parking
- 2 Open Parking Spaces
Home Design
- Colonial Architecture
- Split Level Home
- Brick Exterior Construction
- Shingle Roof
- Vinyl Siding
Interior Spaces
- 2,259 Sq Ft Home
- Replacement Windows
- Bay Window
- Family Room
- Living Room
- Wood Flooring
- Laundry on lower level
- Attic
Kitchen
- Eat-In Kitchen
- Built-In Self-Cleaning Oven
- Built-In Range
- Dishwasher
- Kitchen Island
Bedrooms and Bathrooms
- 4 Bedrooms
- En-Suite Primary Bedroom
- 2 Full Bathrooms
Outdoor Features
- Deck
- Patio
- Porch
Schools
- Paxon Hollow Middle School
- Marple Newtown High School
Utilities
- Forced Air Heating and Cooling System
- Heating System Uses Gas
- Natural Gas Water Heater
Community Details
- No Home Owners Association
Listing and Financial Details
- Tax Lot 198-000
- Assessor Parcel Number 25-00-04961-00
Ownership History
Purchase Details
Home Financials for this Owner
Home Financials are based on the most recent Mortgage that was taken out on this home.Similar Homes in the area
Home Values in the Area
Average Home Value in this Area
Purchase History
| Date | Buyer | Sale Price | Title Company |
|---|---|---|---|
| Jewell Ernest Daniel | $300,000 | None Available |
Mortgage History
| Date | Status | Borrower | Loan Amount |
|---|---|---|---|
| Open | Jewell Ernest Daniel | $265,500 | |
| Closed | Jewell Ernest Daniel | $30,000 | |
| Closed | Jewell Ernest Daniel | $31,000 | |
| Closed | Jewell Ernest Daniel | $289,733 | |
| Closed | Jewell Ernest Daniel | $255,000 | |
| Previous Owner | Lombardo John A | $502,500 |
Property History
| Date | Event | Price | Change | Sq Ft Price |
|---|---|---|---|---|
| 07/20/2012 07/20/12 | Sold | $300,000 | -6.2% | $133 / Sq Ft |
| 06/11/2012 06/11/12 | Pending | -- | -- | -- |
| 04/27/2012 04/27/12 | Price Changed | $319,900 | -2.8% | $142 / Sq Ft |
| 03/09/2012 03/09/12 | Price Changed | $329,000 | -4.6% | $146 / Sq Ft |
| 02/29/2012 02/29/12 | For Sale | $345,000 | -- | $153 / Sq Ft |
Tax History Compared to Growth
Tax History
| Year | Tax Paid | Tax Assessment Tax Assessment Total Assessment is a certain percentage of the fair market value that is determined by local assessors to be the total taxable value of land and additions on the property. | Land | Improvement |
|---|---|---|---|---|
| 2024 | $5,882 | $340,390 | $103,090 | $237,300 |
| 2023 | $5,696 | $340,390 | $103,090 | $237,300 |
| 2022 | $5,588 | $340,390 | $103,090 | $237,300 |
| 2021 | $8,433 | $340,390 | $103,090 | $237,300 |
| 2020 | $4,541 | $157,800 | $53,800 | $104,000 |
| 2019 | $4,486 | $157,800 | $53,800 | $104,000 |
| 2018 | $4,440 | $157,800 | $0 | $0 |
| 2017 | $4,442 | $157,800 | $0 | $0 |
| 2016 | $866 | $157,800 | $0 | $0 |
| 2015 | $866 | $157,800 | $0 | $0 |
| 2014 | $866 | $157,800 | $0 | $0 |
Agents Affiliated with this Home
-
Maureen Stewart

Seller's Agent in 2012
Maureen Stewart
Long & Foster
(610) 909-6581
1 in this area
58 Total Sales
-
Michael White

Buyer's Agent in 2012
Michael White
RE/MAX
(610) 580-3135
4 in this area
99 Total Sales
Map
Source: Bright MLS
MLS Number: 1003864096
APN: 25-00-04961-00
- 228 S Pkwy
- 533 Warren Blvd
- 214 Cranbourne Dr
- 428 Hampshire Dr
- 631 S Central Blvd
- 333 Sussex Blvd
- 403 Sussex Blvd
- 413 S New Ardmore Ave
- 1008 Richmond Rd
- 105 S New Ardmore Ave
- 345 Crescent Hill Dr
- 2208 Clover Dr
- 541 Glendale Rd
- 1469 Windsor Park Ln
- 2210 Sproul Rd
- 326 Francis Dr
- 1 Lawrence Rd Unit L2A
- 40 Cornell Cir
- 209 2nd Ave
- 400 Glendale Rd Unit J20
- 231 Talbot Dr
- 229 Talbot Dr
- 233 Talbot Dr
- 358 N Central Blvd
- 354 N Central Blvd
- 227 Talbot Dr
- 235 Talbot Dr
- 362 N Central Blvd
- 232 Talbot Dr
- 350 N Central Blvd
- 226 Talbot Dr
- 234 Talbot Dr
- 366 N Central Blvd
- 225 Talbot Dr
- 237 Talbot Dr
- 346 N Central Blvd
- 352 Swanage Dr
- 236 Talbot Dr
- 367 Westbourne Dr
- 354 Swanage Dr
