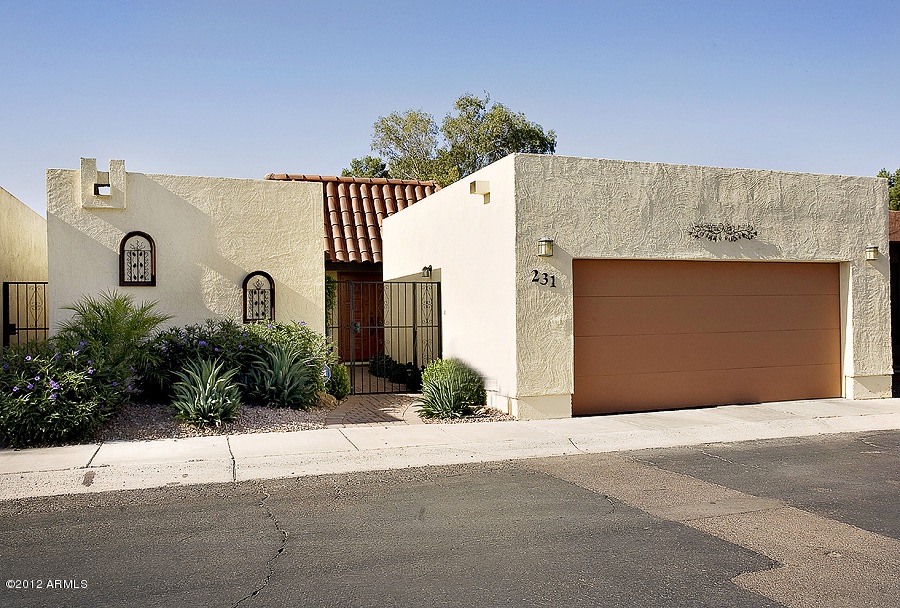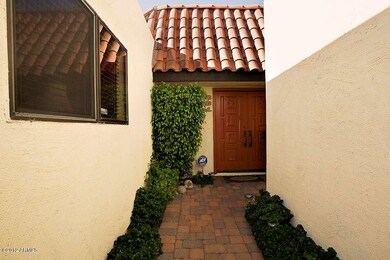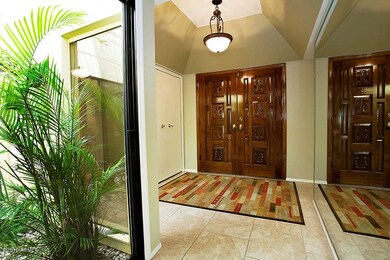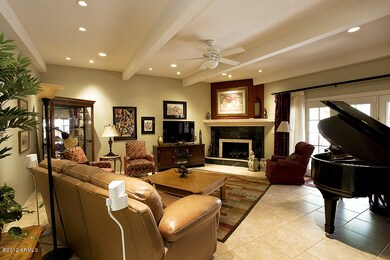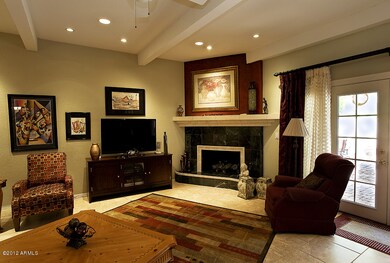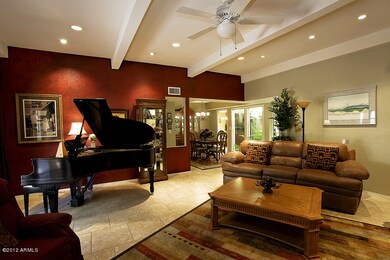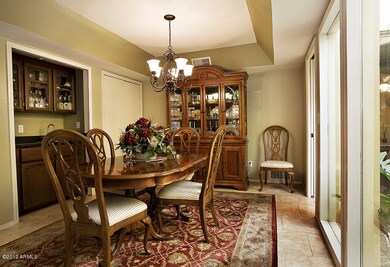
231 W Denton Ln Phoenix, AZ 85013
Uptown Phoenix NeighborhoodHighlights
- Wood Flooring
- Granite Countertops
- Covered patio or porch
- Madison Richard Simis School Rated A-
- Private Yard
- Formal Dining Room
About This Home
As of December 2024ABSOLUTELY STUNNING CENTRAL PHOENIX PATIO HOME. RECENTLY REMODELED WITH GRANITE COUNTERS, PECAN-SHADE CABINETRY, SOLID HARDWOOD FLOORS, TASTEFUL TILE, STRIKING MASTER BATH WITH OVERSIZED WALK-IN SHOWER. GORGEOUS LIVING ROOM WITH HIGH CEILINGS, RECESSED LIGHTING, GAS FIREPLACE, DOUBLE FRENCH DOORS, FORMAL DINING WITH ATRIUM VIEW AND NATURAL LIGHT, WET BAR, HUGE LIBRARY WITH BUILT-IN BOOKCASES AND FILE DRAWERS, SPLIT FLOORPLAN WITH LUXURIOUS MASTER SUITE IN THE BACK OF HOME. PRIVATE COVERED PATIO WITH B/I PLANTERS AND A BRICK PAVER FLOOR. THIS IS TRULY A MUST-SEE HOME..HURRY!
Last Agent to Sell the Property
Steven Donovan
Realty Executives License #SA042866000 Listed on: 05/18/2012
Home Details
Home Type
- Single Family
Est. Annual Taxes
- $2,993
Year Built
- Built in 1978
Lot Details
- Private Streets
- Desert faces the front and back of the property
- Block Wall Fence
- Desert Landscape
- Private Yard
Home Design
- Patio Home
- Foam Roof
- Block Exterior
- Stucco
Interior Spaces
- 2,075 Sq Ft Home
- Wet Bar
- Built-in Bookshelves
- Ceiling height of 9 feet or more
- Gas Fireplace
- Living Room with Fireplace
- Formal Dining Room
Kitchen
- Eat-In Kitchen
- Electric Oven or Range
- Built-In Microwave
- Dishwasher
- Granite Countertops
- Disposal
Flooring
- Wood
- Carpet
- Tile
Bedrooms and Bathrooms
- 2 Bedrooms
- Split Bedroom Floorplan
- Separate Bedroom Exit
- Walk-In Closet
- Remodeled Bathroom
- Dual Vanity Sinks in Primary Bathroom
Laundry
- Laundry in unit
- Washer and Dryer Hookup
Parking
- 2 Car Garage
- Garage Door Opener
Schools
- Madison Richard Simis Elementary School
- Madison Meadows Middle School
- Central High School
Utilities
- Refrigerated Cooling System
- Heating Available
- Water Filtration System
- Water Softener is Owned
- High Speed Internet
- Cable TV Available
Additional Features
- No Interior Steps
- North or South Exposure
- Covered patio or porch
Community Details
- $1,657 per year Dock Fee
- Association fees include common area maintenance
- Missouri Square HOA, Phone Number (602) 277-8614
- Located in the MISSOURI SQUARE master-planned community
- Built by WENCO
Ownership History
Purchase Details
Home Financials for this Owner
Home Financials are based on the most recent Mortgage that was taken out on this home.Purchase Details
Home Financials for this Owner
Home Financials are based on the most recent Mortgage that was taken out on this home.Purchase Details
Home Financials for this Owner
Home Financials are based on the most recent Mortgage that was taken out on this home.Purchase Details
Purchase Details
Home Financials for this Owner
Home Financials are based on the most recent Mortgage that was taken out on this home.Purchase Details
Home Financials for this Owner
Home Financials are based on the most recent Mortgage that was taken out on this home.Similar Homes in Phoenix, AZ
Home Values in the Area
Average Home Value in this Area
Purchase History
| Date | Type | Sale Price | Title Company |
|---|---|---|---|
| Warranty Deed | $650,000 | Security Title Agency | |
| Warranty Deed | -- | Security Title Agency | |
| Warranty Deed | $326,000 | Great American Title Agency | |
| Warranty Deed | $240,000 | First American Title Insuran | |
| Warranty Deed | $250,000 | Equity Title Agency Inc | |
| Warranty Deed | $237,000 | First American Title | |
| Interfamily Deed Transfer | -- | -- |
Mortgage History
| Date | Status | Loan Amount | Loan Type |
|---|---|---|---|
| Open | $520,000 | New Conventional | |
| Previous Owner | $300,000 | New Conventional | |
| Previous Owner | $293,400 | New Conventional | |
| Previous Owner | $228,000 | New Conventional | |
| Previous Owner | $44,275 | Credit Line Revolving | |
| Previous Owner | $188,409 | Unknown | |
| Previous Owner | $189,600 | Purchase Money Mortgage | |
| Previous Owner | $189,600 | Purchase Money Mortgage | |
| Previous Owner | $150,000 | Credit Line Revolving |
Property History
| Date | Event | Price | Change | Sq Ft Price |
|---|---|---|---|---|
| 12/17/2024 12/17/24 | Sold | $650,000 | +0.8% | $331 / Sq Ft |
| 11/11/2024 11/11/24 | Pending | -- | -- | -- |
| 11/07/2024 11/07/24 | For Sale | $645,000 | +97.9% | $328 / Sq Ft |
| 10/27/2017 10/27/17 | Sold | $326,000 | -1.2% | $166 / Sq Ft |
| 09/30/2017 09/30/17 | Pending | -- | -- | -- |
| 09/14/2017 09/14/17 | Price Changed | $329,900 | -2.9% | $168 / Sq Ft |
| 08/16/2017 08/16/17 | Price Changed | $339,750 | 0.0% | $173 / Sq Ft |
| 07/05/2017 07/05/17 | Price Changed | $339,900 | -2.9% | $173 / Sq Ft |
| 06/09/2017 06/09/17 | For Sale | $350,000 | +45.8% | $178 / Sq Ft |
| 06/30/2012 06/30/12 | Sold | $240,000 | -15.8% | $116 / Sq Ft |
| 06/04/2012 06/04/12 | Pending | -- | -- | -- |
| 05/18/2012 05/18/12 | For Sale | $285,000 | -- | $137 / Sq Ft |
Tax History Compared to Growth
Tax History
| Year | Tax Paid | Tax Assessment Tax Assessment Total Assessment is a certain percentage of the fair market value that is determined by local assessors to be the total taxable value of land and additions on the property. | Land | Improvement |
|---|---|---|---|---|
| 2025 | $2,993 | $27,451 | -- | -- |
| 2024 | $2,906 | $26,144 | -- | -- |
| 2023 | $2,906 | $47,160 | $9,430 | $37,730 |
| 2022 | $2,813 | $35,120 | $7,020 | $28,100 |
| 2021 | $2,870 | $31,900 | $6,380 | $25,520 |
| 2020 | $2,824 | $33,670 | $6,730 | $26,940 |
| 2019 | $2,760 | $30,560 | $6,110 | $24,450 |
| 2018 | $2,687 | $23,620 | $4,720 | $18,900 |
| 2017 | $2,551 | $23,530 | $4,700 | $18,830 |
| 2016 | $2,458 | $23,110 | $4,620 | $18,490 |
| 2015 | $2,288 | $20,850 | $4,170 | $16,680 |
Agents Affiliated with this Home
-
D
Seller's Agent in 2024
David Sorensen
HomeSmart
-
M
Buyer's Agent in 2024
Magdalene Imbus
eXp Realty
-
B
Seller's Agent in 2017
Becky Kitson
Real Broker
-
D
Buyer's Agent in 2017
Desiree Hancock
Good Oak Real Estate
-
S
Seller's Agent in 2012
Steven Donovan
Realty Executives
-
S
Buyer's Agent in 2012
Shelby DiBiase
eXp Realty
Map
Source: Arizona Regional Multiple Listing Service (ARMLS)
MLS Number: 4761584
APN: 162-25-136
- 5326 N 3rd Ave
- 5350 N 3rd Ave Unit 10
- 412 W Vermont Ave
- 240 W Missouri Ave Unit 1
- 111 W Missouri Ave Unit e
- 5524 N 3rd Ave
- 5513 N 5th Dr
- 33 W Missouri Ave Unit 17
- 33 W Missouri Ave Unit 10
- 533 W Missouri Ave
- 411 W Colter St Unit A
- 5330 N Central Ave Unit 3
- 334 W Medlock Dr Unit D102
- 724 W Missouri Ave
- 20 W Pasadena Ave
- 5501 N 1st St
- 654 W Camelback Rd Unit 13
- 516 W Rancho Dr
- 0 W Camelback Road and 571st Ave
- 5845 N 3rd Ave
