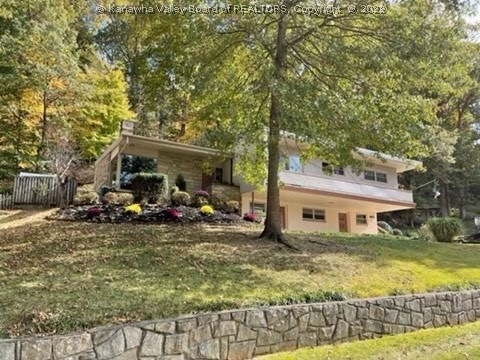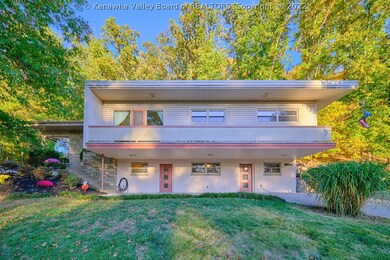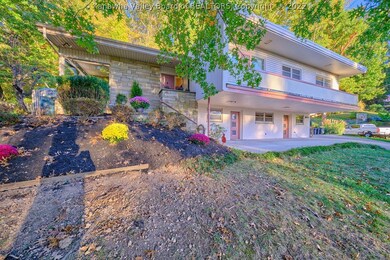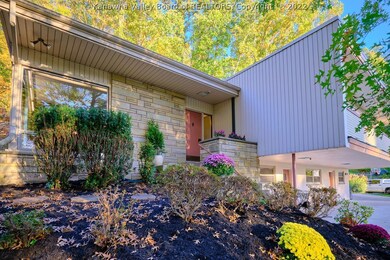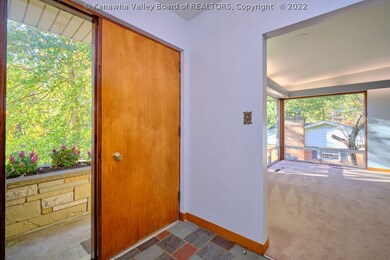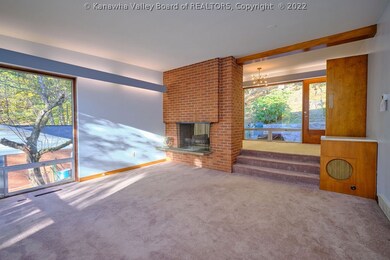
2310 Claridge Cir Charleston, WV 25303
Estimated Value: $273,000 - $342,000
Highlights
- Wooded Lot
- Wood Flooring
- No HOA
- George Washington High School Rated 9+
- 2 Fireplaces
- Porch
About This Home
As of November 2022Elegant architecturally designed tri level home with 5+ bedrooms,3 bath in Weberwood area. Living and dining rooms are separated by an open fireplace.Spacious gathering room with unique custom built ins and floor to ceiling windows taking in the private back patio. Updated kitchen is adjacent to laundry room. Rec room/6th bedroom on sep level with 3rd bath. All the convenience of modern day living with open space and beautiful design.
Home Details
Home Type
- Single Family
Est. Annual Taxes
- $1,640
Year Built
- Built in 1955
Lot Details
- 0.61 Acre Lot
- Privacy Fence
- Fenced
- Wooded Lot
Home Design
- Tri-Level Property
- Flat Roof Shape
- Vinyl Siding
- Plaster
- Stone
Interior Spaces
- 3,172 Sq Ft Home
- 2 Fireplaces
- Insulated Windows
- Dining Area
- Fire and Smoke Detector
Kitchen
- Eat-In Kitchen
- Electric Range
- Microwave
- Dishwasher
- Disposal
Flooring
- Wood
- Carpet
- Laminate
- Ceramic Tile
Bedrooms and Bathrooms
- 5 Bedrooms
- 3 Full Bathrooms
Basement
- Partial Basement
- Sump Pump
Parking
- Carport
- Parking Pad
Outdoor Features
- Patio
- Porch
Schools
- Weberwood Elementary School
- John Adams Middle School
- G. Washington High School
Utilities
- Forced Air Heating and Cooling System
- Heating System Uses Gas
- Cable TV Available
Community Details
- No Home Owners Association
Listing and Financial Details
- Assessor Parcel Number 22-0000-0941-0003-0000
Similar Homes in Charleston, WV
Home Values in the Area
Average Home Value in this Area
Property History
| Date | Event | Price | Change | Sq Ft Price |
|---|---|---|---|---|
| 11/30/2022 11/30/22 | Sold | $260,000 | -10.0% | $82 / Sq Ft |
| 10/31/2022 10/31/22 | Pending | -- | -- | -- |
| 10/14/2022 10/14/22 | For Sale | $289,000 | -- | $91 / Sq Ft |
Tax History Compared to Growth
Tax History
| Year | Tax Paid | Tax Assessment Tax Assessment Total Assessment is a certain percentage of the fair market value that is determined by local assessors to be the total taxable value of land and additions on the property. | Land | Improvement |
|---|---|---|---|---|
| 2024 | $2,212 | $135,300 | $23,640 | $111,660 |
| 2023 | $1,846 | $112,920 | $23,640 | $89,280 |
| 2022 | $1,846 | $112,920 | $23,640 | $89,280 |
| 2021 | $1,638 | $100,200 | $23,640 | $76,560 |
| 2020 | $1,638 | $100,200 | $23,640 | $76,560 |
| 2019 | $1,638 | $100,200 | $23,640 | $76,560 |
| 2018 | $1,495 | $100,200 | $23,640 | $76,560 |
| 2017 | $1,326 | $88,560 | $23,640 | $64,920 |
| 2016 | $1,344 | $89,640 | $23,640 | $66,000 |
| 2015 | $1,343 | $89,640 | $23,640 | $66,000 |
| 2014 | $1,325 | $89,760 | $23,640 | $66,120 |
Agents Affiliated with this Home
-
Mara Ellis
M
Seller's Agent in 2022
Mara Ellis
Old Colony
(304) 541-7336
142 Total Sales
Map
Source: Kanawha Valley Board of REALTORS®
MLS Number: 258444
APN: 20-22- 39-0024.0000
- 727 Castlegate Rd
- 12.5 Hamlet Way
- 924 Harmony Ln
- 1125 Emerald Rd
- 0 Harmony Ln
- 901 Evanwood Rd
- 907 Geary Rd
- 705 Churchill Dr
- 1311 Martha Rd
- 820 Suncrest Place
- 689 Forest Cir
- 920 Gordon Dr Unit A
- 868 Alta Rd
- 0 Cyrus Point Rd
- 44 Carriage Rd
- 1413 Mountain Rd
- 1741 Huber Rd
- 40 Carriage Rd
- 1814 Beechwood Dr
- 617 Montrose Dr
- 2310 Claridge Cir
- 2308 Claridge Cir
- 2312 Claridge Cir
- 2313 Windham Rd
- 2305 Claridge Cir
- 2307 Claridge Cir
- 2306 Claridge Cir
- 2317 Windham Rd
- 2314 Claridge Cir
- 2319 Windham Rd
- 2315 Windham Rd
- 2303 Claridge Cir
- 2311 Windham Rd
- 2321 Windham Rd
- 2309 Claridge Cir
- 2304 Claridge Cir
- 2309 Windham Rd
- 2316 Claridge Cir
- 2323 Windham Rd
- 2312 Windham Rd
