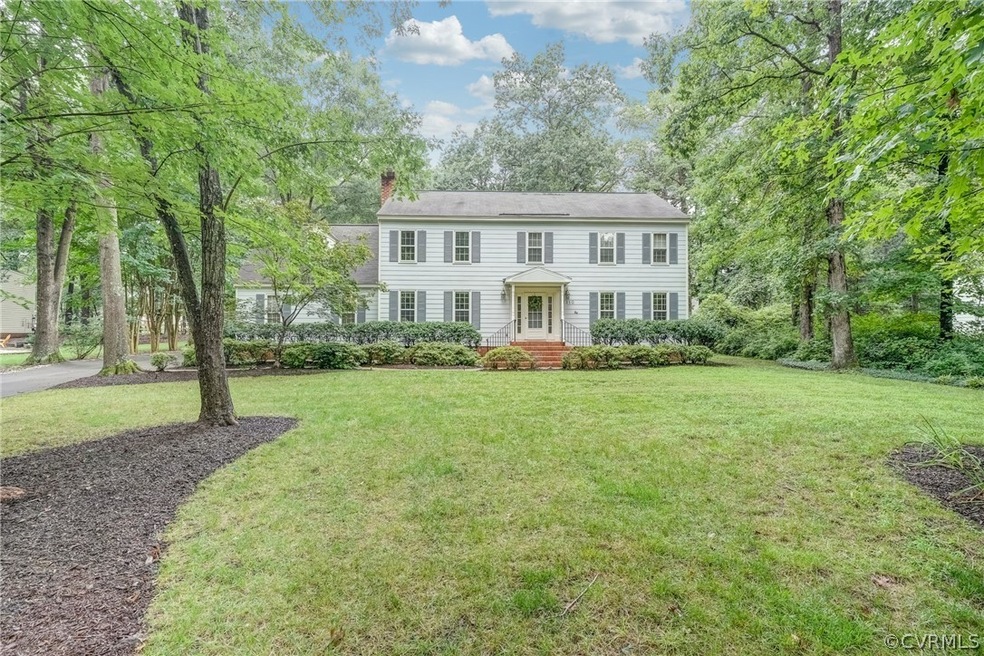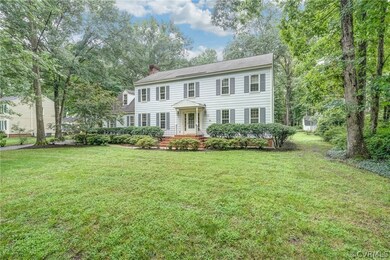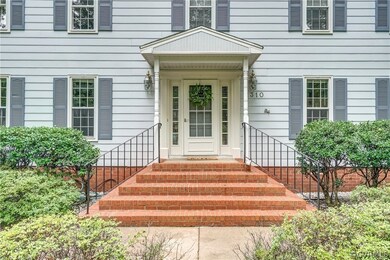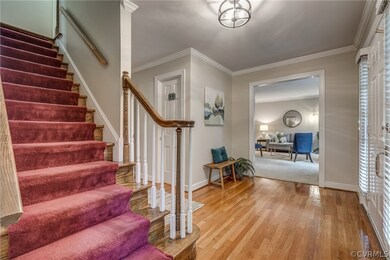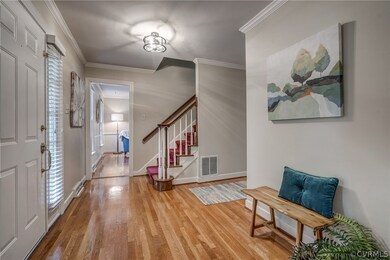
2310 Corner Rock Rd Midlothian, VA 23113
Roxshire NeighborhoodHighlights
- Colonial Architecture
- Deck
- Separate Formal Living Room
- James River High School Rated A-
- Wood Flooring
- Granite Countertops
About This Home
As of October 2021Welcome to this lovely family home, conveniently situated on the sought after Robious Corridor. Boasting 4 spacious bedrooms & tons of surprising bonus space, this home has room for all your WFH, rec & hobby needs! A welcoming FOYER invites you in to beautiful FORMAL ROOMS, complete w/crown molding & wainscoting. The EAT-IN KITCHEN feat. gleaming hardwds, white cabinets & granite - a classic combination. Adjacent is the cozy FR, w/more hardwds, brick gas fireplace, ceiling beams & wainscoting. The convenient LNDRY/UTILITY area is loaded w/storage & features an add'l FULL BATH. Hardwds continue into the PRIMARY SUITE, w/large WIC & ENSUITE. BONUS SPACE #1 is an adjoining FLEX ROOM, perfect for office/studio. 3 more BEDROOMS & a large FULL HALL BATH complete the setup. Head back downstairs to enjoy BONUS SPACE #2, a fully encl. MULTI-SEASON PORCH. In addition to the attached 1 car garage w/work area, you'll find a detached 2 CAR GARAGE & BONUS SPACE #3 - A CONDITIONED LOFT FLEX SPACE with OVER 500+ SQ FT not included in total sq footage above. All of this on a .5 acre lot w/2 storage sheds, a deck & greenspace. NEW HVAC 2019, H2O HEATER, MICROWAVE & DISHWASHER, FIDGE 2020, W/D 2014
Last Agent to Sell the Property
Engel & Volkers Richmond License #0225219082 Listed on: 08/10/2021
Last Buyer's Agent
Kim Sebrell
Keller Williams Realty License #0225211821
Home Details
Home Type
- Single Family
Est. Annual Taxes
- $3,711
Year Built
- Built in 1984
Lot Details
- 0.46 Acre Lot
- Sprinkler System
- Zoning described as R15
Parking
- 3 Car Garage
- Heated Garage
- Dry Walled Garage
- Garage Door Opener
- Driveway
- Off-Street Parking
Home Design
- Colonial Architecture
- Frame Construction
- Composition Roof
- Hardboard
Interior Spaces
- 2,802 Sq Ft Home
- 2-Story Property
- Beamed Ceilings
- Ceiling Fan
- Skylights
- Fireplace Features Masonry
- Gas Fireplace
- Separate Formal Living Room
- Crawl Space
- Storm Doors
Kitchen
- Eat-In Kitchen
- Oven
- Induction Cooktop
- Microwave
- Dishwasher
- Granite Countertops
- Disposal
Flooring
- Wood
- Carpet
- Ceramic Tile
Bedrooms and Bathrooms
- 4 Bedrooms
- En-Suite Primary Bedroom
- Walk-In Closet
Laundry
- Dryer
- Washer
Outdoor Features
- Deck
- Enclosed patio or porch
- Shed
Schools
- Robious Elementary And Middle School
- James River High School
Utilities
- Cooling Available
- Heat Pump System
- Water Heater
Community Details
- Roxshire Subdivision
Listing and Financial Details
- Tax Lot 4
- Assessor Parcel Number 734-71-58-58-300-000
Ownership History
Purchase Details
Home Financials for this Owner
Home Financials are based on the most recent Mortgage that was taken out on this home.Purchase Details
Home Financials for this Owner
Home Financials are based on the most recent Mortgage that was taken out on this home.Purchase Details
Home Financials for this Owner
Home Financials are based on the most recent Mortgage that was taken out on this home.Purchase Details
Home Financials for this Owner
Home Financials are based on the most recent Mortgage that was taken out on this home.Similar Homes in Midlothian, VA
Home Values in the Area
Average Home Value in this Area
Purchase History
| Date | Type | Sale Price | Title Company |
|---|---|---|---|
| Trustee Deed | $520,000 | None Listed On Document | |
| Warranty Deed | $520,000 | Vesta Settlements | |
| Warranty Deed | $391,000 | -- | |
| Warranty Deed | -- | -- |
Mortgage History
| Date | Status | Loan Amount | Loan Type |
|---|---|---|---|
| Open | $454,000 | Credit Line Revolving | |
| Closed | $460,700 | New Conventional | |
| Previous Owner | $300,000 | New Conventional | |
| Previous Owner | $231,000 | New Conventional | |
| Previous Owner | $50,000 | New Conventional |
Property History
| Date | Event | Price | Change | Sq Ft Price |
|---|---|---|---|---|
| 10/15/2021 10/15/21 | Sold | $520,000 | -1.0% | $186 / Sq Ft |
| 08/23/2021 08/23/21 | Pending | -- | -- | -- |
| 08/10/2021 08/10/21 | For Sale | $525,000 | +34.3% | $187 / Sq Ft |
| 08/22/2014 08/22/14 | Sold | $391,000 | -3.5% | $142 / Sq Ft |
| 06/25/2014 06/25/14 | Pending | -- | -- | -- |
| 04/15/2014 04/15/14 | For Sale | $405,000 | -- | $147 / Sq Ft |
Tax History Compared to Growth
Tax History
| Year | Tax Paid | Tax Assessment Tax Assessment Total Assessment is a certain percentage of the fair market value that is determined by local assessors to be the total taxable value of land and additions on the property. | Land | Improvement |
|---|---|---|---|---|
| 2025 | $5,277 | $590,100 | $145,000 | $445,100 |
| 2024 | $5,277 | $581,700 | $135,000 | $446,700 |
| 2023 | $4,663 | $512,400 | $125,000 | $387,400 |
| 2022 | $4,412 | $479,600 | $115,000 | $364,600 |
| 2021 | $3,967 | $410,600 | $104,000 | $306,600 |
| 2020 | $3,804 | $393,600 | $104,000 | $289,600 |
| 2019 | $3,711 | $390,600 | $101,000 | $289,600 |
| 2018 | $3,622 | $375,000 | $99,000 | $276,000 |
| 2017 | $3,631 | $373,000 | $97,000 | $276,000 |
| 2016 | $3,401 | $354,300 | $97,000 | $257,300 |
| 2015 | $3,349 | $346,300 | $89,000 | $257,300 |
| 2014 | $3,193 | $330,000 | $82,000 | $248,000 |
Agents Affiliated with this Home
-
Tina Morris

Seller's Agent in 2021
Tina Morris
Engel & Volkers Richmond
(804) 638-4944
9 in this area
149 Total Sales
-
K
Buyer's Agent in 2021
Kim Sebrell
Keller Williams Realty
-
Dianne Long

Seller's Agent in 2014
Dianne Long
Napier REALTORS ERA
(804) 334-3041
147 Total Sales
-
W
Buyer's Agent in 2014
William Shumate
Coldwell Banker Prime
Map
Source: Central Virginia Regional MLS
MLS Number: 2124244
APN: 734-71-58-58-300-000
- 2430 Olde Stone Rd
- 2502 Linville Ct
- 2101 Chartstone Dr
- 2020 Running Brook Ln
- 12711 Foxstone Rd
- 11900 Deerhurst Dr
- 2410 Hillanne Dr
- 12830 Foxstone Rd
- 1700 Drifting Cir
- 2711 Salisbury Rd
- 2901 London Park Dr
- 11935 W Briar Patch Dr
- 11911 Kilrenny Rd
- 11767 N Briar Patch Dr
- 11753 N Briar Patch Dr
- 11861 Charterhouse Dr
- 11605 E Briar Patch Dr
- 11719 S Briar Patch Dr
- 1421 Olde Coalmine Rd
- 12931 River Hills Dr
