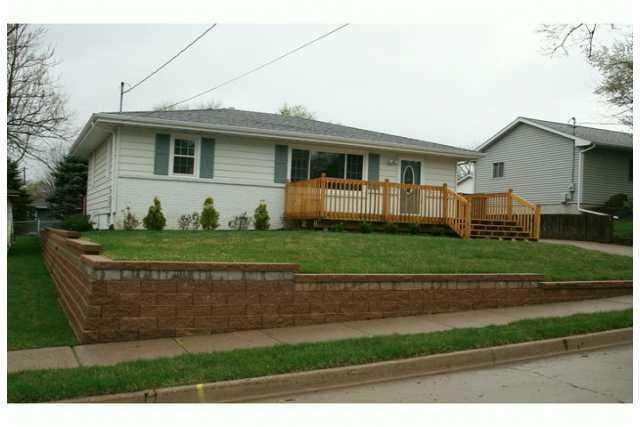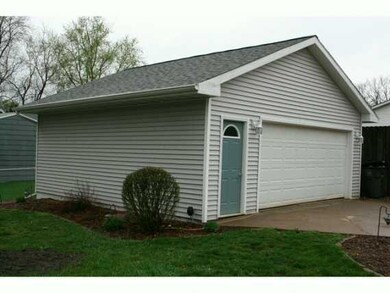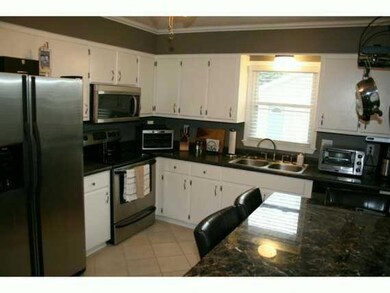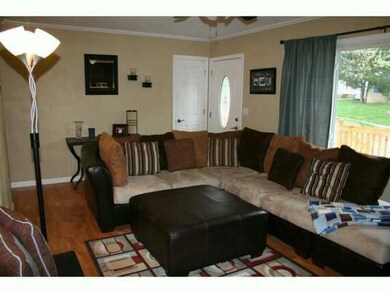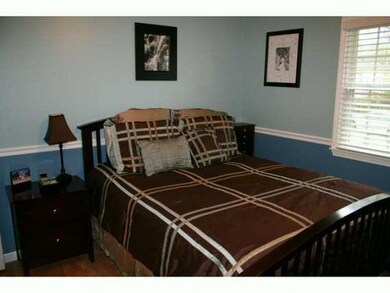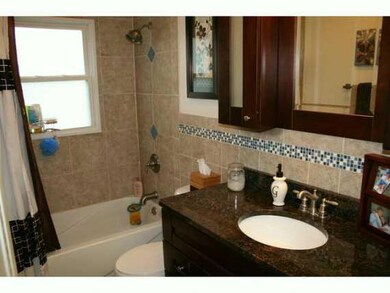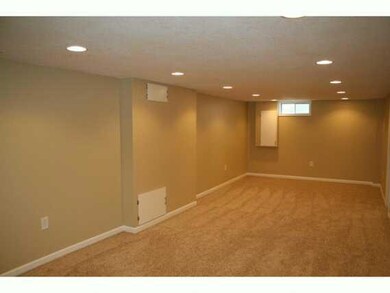
2310 E 41st Ct Des Moines, IA 50317
Sheridan Gardens NeighborhoodHighlights
- Ranch Style House
- Tile Flooring
- Forced Air Heating and Cooling System
- Eat-In Kitchen
About This Home
As of October 2019This home is beautiful! Approximately 900 sqft newly finished basement (not reflected on assessors site). The entire home has been completely remodeled with beautiful Pottery Barn style decor! New front porch (8x20), new windows, new front door and all new interior doors, beautiful laminate wood flooring throughout the main floor, all new trim and crown molding throughout home, new tiled bath with granite countertop, beautiful tile in eat-in kitchen. Newly painted exterior, new roof in 2010, new oversized 24x24 detached garage built in 2010. All new sod and landscaping, new brick retaining wall, brick stone patio with hot tub that stays! The brand new finished basement includes the 4th bedroom, family room, 3/4 bath and laundry room. All appliances stay including fridge and washer/dryer. Located 1 block from Hoyt Middle School and Brubaker Elementary. Pride of ownership truly shows in this must see home! Everything has been done for you to move right in! Call for showing
Last Buyer's Agent
Deborah Starcevich
Coldwell Banker Mid-America
Home Details
Home Type
- Single Family
Est. Annual Taxes
- $2,172
Year Built
- Built in 1972
Lot Details
- 6,300 Sq Ft Lot
- Irregular Lot
Home Design
- Ranch Style House
- Block Foundation
- Asphalt Shingled Roof
- Metal Siding
Interior Spaces
- 910 Sq Ft Home
- Drapes & Rods
- Finished Basement
Kitchen
- Eat-In Kitchen
- Stove
- <<microwave>>
- Dishwasher
Flooring
- Carpet
- Laminate
- Tile
Bedrooms and Bathrooms
- 4 Bedrooms | 3 Main Level Bedrooms
Laundry
- Dryer
- Washer
Parking
- 2 Car Detached Garage
- Driveway
Utilities
- Forced Air Heating and Cooling System
Listing and Financial Details
- Assessor Parcel Number 06003855001002
Ownership History
Purchase Details
Home Financials for this Owner
Home Financials are based on the most recent Mortgage that was taken out on this home.Purchase Details
Home Financials for this Owner
Home Financials are based on the most recent Mortgage that was taken out on this home.Purchase Details
Home Financials for this Owner
Home Financials are based on the most recent Mortgage that was taken out on this home.Purchase Details
Purchase Details
Home Financials for this Owner
Home Financials are based on the most recent Mortgage that was taken out on this home.Similar Homes in Des Moines, IA
Home Values in the Area
Average Home Value in this Area
Purchase History
| Date | Type | Sale Price | Title Company |
|---|---|---|---|
| Warranty Deed | $150,000 | None Available | |
| Warranty Deed | $124,500 | None Available | |
| Corporate Deed | $103,500 | None Available | |
| Sheriffs Deed | $74,100 | -- | |
| Warranty Deed | $75,000 | -- |
Mortgage History
| Date | Status | Loan Amount | Loan Type |
|---|---|---|---|
| Open | $153,122 | VA | |
| Previous Owner | $25,000 | Credit Line Revolving | |
| Previous Owner | $100,000 | New Conventional | |
| Previous Owner | $96,325 | New Conventional | |
| Previous Owner | $20,780 | Stand Alone Second | |
| Previous Owner | $83,120 | Fannie Mae Freddie Mac | |
| Previous Owner | $60,080 | Balloon | |
| Closed | $15,020 | No Value Available |
Property History
| Date | Event | Price | Change | Sq Ft Price |
|---|---|---|---|---|
| 10/30/2019 10/30/19 | Sold | $149,900 | 0.0% | $165 / Sq Ft |
| 10/30/2019 10/30/19 | Pending | -- | -- | -- |
| 09/10/2019 09/10/19 | For Sale | $149,900 | +19.9% | $165 / Sq Ft |
| 05/25/2012 05/25/12 | Sold | $125,000 | 0.0% | $137 / Sq Ft |
| 05/25/2012 05/25/12 | Pending | -- | -- | -- |
| 03/14/2012 03/14/12 | For Sale | $125,000 | -- | $137 / Sq Ft |
Tax History Compared to Growth
Tax History
| Year | Tax Paid | Tax Assessment Tax Assessment Total Assessment is a certain percentage of the fair market value that is determined by local assessors to be the total taxable value of land and additions on the property. | Land | Improvement |
|---|---|---|---|---|
| 2024 | $3,478 | $195,900 | $26,000 | $169,900 |
| 2023 | $3,754 | $195,900 | $26,000 | $169,900 |
| 2022 | $3,726 | $159,300 | $22,300 | $137,000 |
| 2021 | $3,586 | $159,300 | $22,300 | $137,000 |
| 2020 | $3,498 | $143,700 | $20,000 | $123,700 |
| 2019 | $3,216 | $143,700 | $20,000 | $123,700 |
| 2018 | $3,178 | $128,200 | $17,500 | $110,700 |
| 2017 | $2,970 | $128,200 | $17,500 | $110,700 |
| 2016 | $2,888 | $118,300 | $16,000 | $102,300 |
| 2015 | $2,888 | $118,300 | $16,000 | $102,300 |
| 2014 | $2,548 | $104,600 | $15,400 | $89,200 |
Agents Affiliated with this Home
-
G
Seller's Agent in 2019
Greg Steward
RE/MAX
-
M
Buyer's Agent in 2019
Michael Martin
Des Moines Realty Group
-
Michelle Mckinney

Seller's Agent in 2012
Michelle Mckinney
LPT Realty, LLC
(515) 371-3663
138 Total Sales
-
D
Buyer's Agent in 2012
Deborah Starcevich
Coldwell Banker Mid-America
Map
Source: Des Moines Area Association of REALTORS®
MLS Number: 397646
APN: 060-03855001002
- 2319 E 41st St
- 2311 Williams St
- 2409 E 41st Ct
- 2405 Williams St
- 1902 E 40th St
- 2330 E 40th St
- 2204 E 40th St
- 2536 E 41st Ct
- 2311 E 39th St
- 4220 Wilson Ave
- 2322 E 39th St
- 2211 E 38th St
- 000 Williams St
- 2809 E 41st St
- 2345 E 37th Ct
- 2611 E 38th St
- 2420 E 37th St
- 2907 E 43rd St
- 3518 Easton Blvd
- 3832 Richmond Ave
