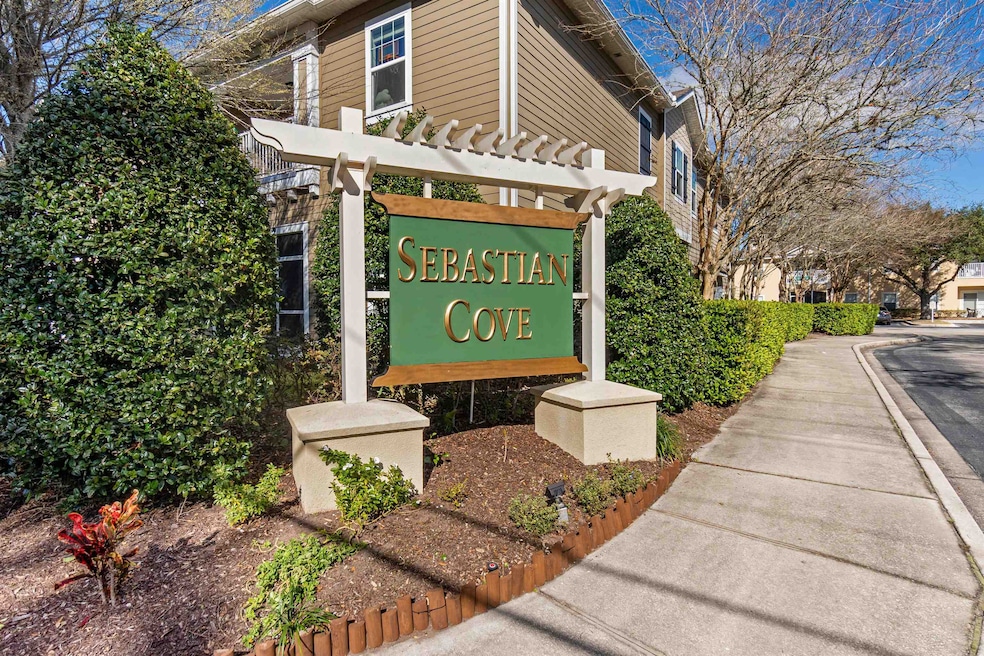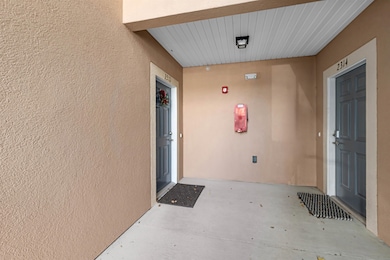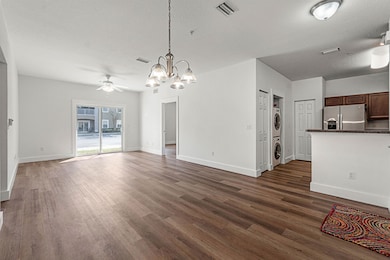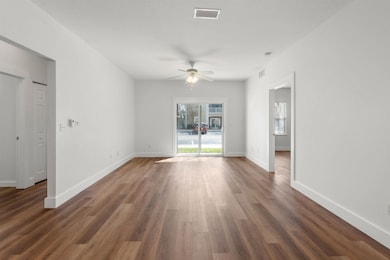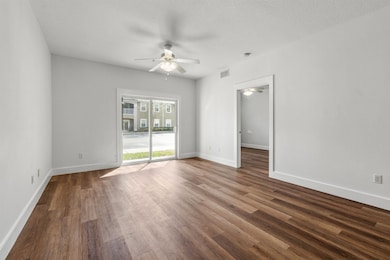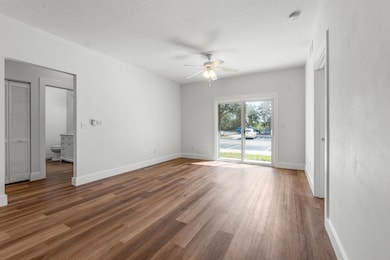
2310 Golden Lake Loop St. Augustine, FL 32084
Estimated payment $1,720/month
Highlights
- Community Pool
- Exercise Course
- Washer and Dryer
- Crookshank Elementary School Rated A-
- Central Heating and Cooling System
About This Home
Welcome to tranquil and peaceful southern living. This beautiful 3 bedroom 2 bath condo is tucked away amongst the sweeping oaks with nature’s spender just outside your front door. Completely renovated, top to bottom in perfect move-in condition. Stunning natural light throughout invites you to an open concept living & dining area, perfectly adjacent to the kitchen. This kitchen is a chef’s delight” with prep counter space galore & beautifully stained cabinetry, and a complete stainless steel appliance package. A perfect split floor plan allows for guest privacy & a stunning remolded guest bath with marble tile, a beautiful color palate and upgraded substructure. The owner’s suite provides an abundance of nature light with a spacious walk-in closet with shelving for all your apparel needs. All the comforts of a relaxed lifestyle can be enjoyed with washer/dryer included, beautiful upgraded laminate flooring for easy care maintenance, and ground floor access. See additional marketing The little things that make a big difference includes a 3-level dishwasher, storm shutters, upgraded plumbing, 2 kitchen pantries, and pristine painted palette throughout. Your peaceful southern living extends to the outside as well. Just a few steps from your front door is a marvelous pond welcoming nature’s splendor, and the mailbox at your fingertips. The community amenities are perfect for the young and the young at heart and includes a community pool, exercise room, playground and clubhouse. Sebastian Cove is one of St Augustine’s best kept secrets, tucked away from the hustle and bustle, but still close to shopping, I-95 communes and downtown historic St. Augustine, where you can find fine dining at its’ best and attractions galore.
Property Details
Home Type
- Condominium
Est. Annual Taxes
- $2,267
Year Built
- Built in 2010
HOA Fees
- $299 Monthly HOA Fees
Parking
- Assigned Parking
Home Design
- Split Level Home
- Shingle Roof
Interior Spaces
- 1,157 Sq Ft Home
- 1-Story Property
- Laminate Flooring
- Washer and Dryer
Kitchen
- Range
- Microwave
- Dishwasher
- Disposal
Bedrooms and Bathrooms
- 3 Bedrooms
- 2 Full Bathrooms
Schools
- Crookshank Elementary School
- Murray Middle School
- St. Augustine High School
Utilities
- Central Heating and Cooling System
Listing and Financial Details
- Assessor Parcel Number 086944-1901
Community Details
Overview
- Association fees include community maintained, maintenance exterior, management, master policy
Recreation
- Exercise Course
- Community Pool
Map
Home Values in the Area
Average Home Value in this Area
Tax History
| Year | Tax Paid | Tax Assessment Tax Assessment Total Assessment is a certain percentage of the fair market value that is determined by local assessors to be the total taxable value of land and additions on the property. | Land | Improvement |
|---|---|---|---|---|
| 2025 | $2,313 | $195,500 | -- | $195,500 |
| 2024 | $2,313 | $195,500 | -- | $195,500 |
| 2023 | $2,313 | $203,670 | $0 | $203,670 |
| 2022 | $1,929 | $150,000 | $0 | $150,000 |
| 2021 | $615 | $85,564 | $0 | $0 |
| 2020 | $609 | $84,383 | $0 | $0 |
| 2019 | $609 | $82,486 | $0 | $0 |
| 2018 | $596 | $80,948 | $0 | $0 |
| 2017 | $587 | $79,283 | $0 | $0 |
| 2016 | $581 | $79,982 | $0 | $0 |
| 2015 | $591 | $78,500 | $0 | $0 |
| 2014 | $590 | $76,500 | $0 | $0 |
Property History
| Date | Event | Price | List to Sale | Price per Sq Ft |
|---|---|---|---|---|
| 08/10/2025 08/10/25 | Price Changed | $233,800 | -2.4% | $202 / Sq Ft |
| 04/03/2025 04/03/25 | Price Changed | $239,450 | -2.3% | $207 / Sq Ft |
| 02/25/2025 02/25/25 | For Sale | $245,000 | -- | $212 / Sq Ft |
Purchase History
| Date | Type | Sale Price | Title Company |
|---|---|---|---|
| Interfamily Deed Transfer | -- | None Available | |
| Deed | $100 | -- | |
| Corporate Deed | $98,195 | Dhi Title Of Florida Inc |
Mortgage History
| Date | Status | Loan Amount | Loan Type |
|---|---|---|---|
| Previous Owner | $78,556 | New Conventional |
About the Listing Agent

Libby Johnson brings 30 years of entrepreneurship and a Bachelorette in Organizational Management and Supervision (BAS) to the real estate industry. She holds an Integrated Marketing Specialist (IMS) certification, and a Certified Real Estate Negotiation (CREN) designation. She is the author of “Success by Design” a real estate training program that is based on a “service over sales” motto. Second to none, “Success by Design” takes licensed realtors through 40 hours of in-person training,
Elizabeth 'Libby's Other Listings
Source: St. Augustine and St. Johns County Board of REALTORS®
MLS Number: 251156
APN: 086944-1901
- 2384 Golden Lake Loop
- 2334 Golden Lake Loop
- 2344 Golden Lake Loop
- 2724 Golden Lake Loop
- 1818 Golden Lake Loop
- 2871 Golden Lake Loop
- 2875 Golden Lake Loop
- 2103 Golden Lake Loop
- 2784 Golden Lake Loop
- 1717 Golden Lake Loop
- 1717 Golden Lake Loop Unit 7-8
- 264 Golden Lake Loop
- 1511 Golden Lake Loop
- 1410 Golden Lake Loop Unit 1410
- 2865 Stratton Blvd
- 333 Old Hickory Forest Rd
- 1425 Florida 16
- 88 N Hamilton Springs Rd
- 130 Old Town Pkwy Unit 2201
- 130 Old Town Pkwy Unit 2308
- 2564 Golden Lake Loop
- 2875 Golden Lake Loop
- 1513 Golden Lake Loop
- 1112 Golden Lake Loop
- 121 Oxmoor Rd
- 130 Old Town Pkwy
- 260 Old Village Center Cir Unit 8205
- 245 Old Village Center Cir Unit 7311
- 44 Ocale Ct
- 589 Cabernet Place
- 509 Cabernet Place
- 483 Cabernet Place
- 480 Cabernet Place
- 110 Stratford Mill Blvd
- 429 Cabernet Place
- 20 Mars Way
- 336 Wooded Crossing Cir
- 833 Oak Arbor Cir
- 2535 State 16 Rd
- 2535 Fl-16 Unit King Room
