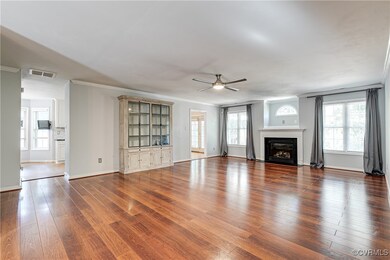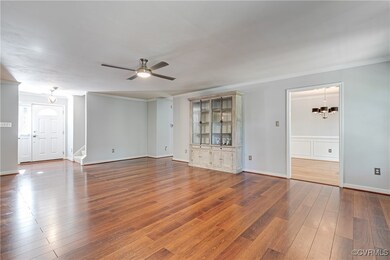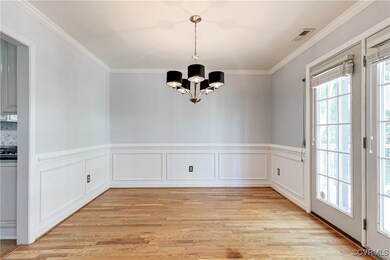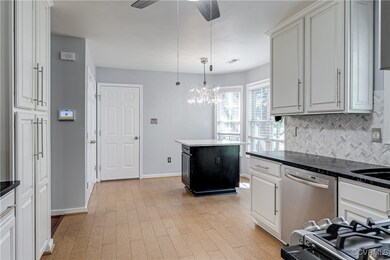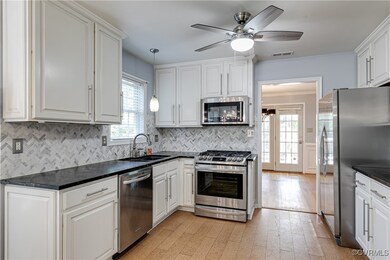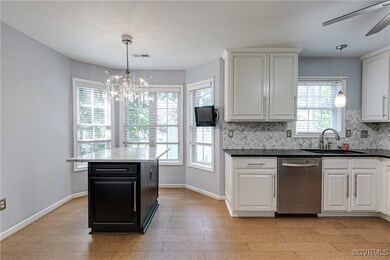
2310 Grey Oak Dr North Chesterfield, VA 23236
South Richmond NeighborhoodHighlights
- Deck
- Wood Flooring
- Breakfast Area or Nook
- Transitional Architecture
- Separate Formal Living Room
- 2 Car Attached Garage
About This Home
As of November 2024Tucked away, but centrally located and immaculately maintained! One owner! One level living! Located on a quiet road, this home sits in the midst of mature landscaping including hydrangeas and a fig tree! The exterior of the home is low maintenance and inside you will find excellent living space. The floor plan has circular flow and almost everything has been recently updated. The eat-in kitchen features cork floors, soapstone countertops and a chevron marble tile backsplash. There are also stainless steel appliances and an island with a marble top. The dining room has wainscotting and chair rail mouldings and has double doors to a deck that is great for entertaining or just sitting and enjoying the sound of birds. The living room is large and has a gas fireplace. One of the main highlights of the house is the primary suite. The primary bedroom has a vaulted ceiling, 2 closets and a huge renovated bathroom with double sinks and a beautiful shower with a bench seat. 3 first floor bedrooms and 2 renovated full baths offer lots of one floor living options. A must see!
Last Agent to Sell the Property
Shaheen Ruth Martin & Fonville Brokerage Email: info@srmfre.com License #0225078030 Listed on: 09/11/2024

Home Details
Home Type
- Single Family
Est. Annual Taxes
- $3,094
Year Built
- Built in 2002
Lot Details
- 0.33 Acre Lot
- Back Yard Fenced
- Zoning described as R12
Parking
- 2 Car Attached Garage
- Off-Street Parking
Home Design
- Transitional Architecture
- Frame Construction
- Composition Roof
- Vinyl Siding
Interior Spaces
- 2,234 Sq Ft Home
- 1-Story Property
- Ceiling Fan
- Self Contained Fireplace Unit Or Insert
- Gas Fireplace
- Awning
- Separate Formal Living Room
- Crawl Space
Kitchen
- Breakfast Area or Nook
- Eat-In Kitchen
- Gas Cooktop
- Stove
- <<microwave>>
- Dishwasher
- Disposal
Flooring
- Wood
- Partially Carpeted
- Cork
Bedrooms and Bathrooms
- 4 Bedrooms
- 2 Full Bathrooms
- Double Vanity
Laundry
- Dryer
- Washer
Outdoor Features
- Deck
Schools
- Providence Elementary And Middle School
- Monacan High School
Utilities
- Cooling Available
- Heat Pump System
- Power Generator
- Water Heater
Community Details
- Oak Hill Subdivision
Listing and Financial Details
- Tax Lot 1
- Assessor Parcel Number 749-69-18-08-800-000
Ownership History
Purchase Details
Home Financials for this Owner
Home Financials are based on the most recent Mortgage that was taken out on this home.Purchase Details
Home Financials for this Owner
Home Financials are based on the most recent Mortgage that was taken out on this home.Purchase Details
Home Financials for this Owner
Home Financials are based on the most recent Mortgage that was taken out on this home.Similar Homes in the area
Home Values in the Area
Average Home Value in this Area
Purchase History
| Date | Type | Sale Price | Title Company |
|---|---|---|---|
| Deed | $399,500 | Old Republic Title | |
| Deed | $399,500 | Old Republic Title | |
| Warranty Deed | $175,000 | -- | |
| Warranty Deed | $29,700 | -- |
Mortgage History
| Date | Status | Loan Amount | Loan Type |
|---|---|---|---|
| Open | $379,525 | New Conventional | |
| Closed | $379,525 | New Conventional | |
| Previous Owner | $87,800 | New Conventional | |
| Previous Owner | $100,000 | New Conventional | |
| Previous Owner | $135,000 | No Value Available |
Property History
| Date | Event | Price | Change | Sq Ft Price |
|---|---|---|---|---|
| 07/02/2025 07/02/25 | Pending | -- | -- | -- |
| 06/30/2025 06/30/25 | For Sale | $415,000 | +3.9% | $186 / Sq Ft |
| 11/18/2024 11/18/24 | Sold | $399,500 | +2.6% | $179 / Sq Ft |
| 09/22/2024 09/22/24 | Pending | -- | -- | -- |
| 09/19/2024 09/19/24 | For Sale | $389,500 | -- | $174 / Sq Ft |
Tax History Compared to Growth
Tax History
| Year | Tax Paid | Tax Assessment Tax Assessment Total Assessment is a certain percentage of the fair market value that is determined by local assessors to be the total taxable value of land and additions on the property. | Land | Improvement |
|---|---|---|---|---|
| 2025 | $3,263 | $363,800 | $52,000 | $311,800 |
| 2024 | $3,263 | $353,900 | $49,600 | $304,300 |
| 2023 | $3,094 | $340,000 | $49,600 | $290,400 |
| 2022 | $2,892 | $314,300 | $45,600 | $268,700 |
| 2021 | $2,507 | $256,900 | $41,600 | $215,300 |
| 2020 | $2,366 | $249,000 | $41,600 | $207,400 |
| 2019 | $2,273 | $239,300 | $41,600 | $197,700 |
| 2018 | $2,239 | $235,700 | $41,600 | $194,100 |
| 2017 | $1,967 | $204,900 | $40,000 | $164,900 |
| 2016 | $2,029 | $211,400 | $40,000 | $171,400 |
| 2015 | $2,054 | $211,400 | $40,000 | $171,400 |
| 2014 | $2,040 | $209,900 | $40,000 | $169,900 |
Agents Affiliated with this Home
-
Linda Harris

Seller's Agent in 2025
Linda Harris
Shaheen Ruth Martin & Fonville
(804) 921-4722
3 in this area
49 Total Sales
-
James Nay

Buyer's Agent in 2025
James Nay
River City Elite Properties
(804) 704-1944
31 in this area
989 Total Sales
-
Catie Wilton

Seller's Agent in 2024
Catie Wilton
Shaheen Ruth Martin & Fonville
(804) 338-3288
1 in this area
57 Total Sales
-
Dianne Long

Buyer's Agent in 2024
Dianne Long
Napier REALTORS ERA
(804) 334-3041
3 in this area
142 Total Sales
Map
Source: Central Virginia Regional MLS
MLS Number: 2423988
APN: 749-69-18-08-800-000
- 10216 Greglynn Rd
- 10151 W Providence Rd
- 10212 Sauna Dr
- 10326 Dorel Ct
- 2512 Bexley Farms Ct
- 2613 Teaberry Dr
- 2504 Stemwell Blvd
- 1912 Northcreek Dr
- 9712 Kingussle Ln
- 9701 Kingussle Ln
- 1424 Pinchot St
- 1418 Pinchot St
- 1400 Pinchot St
- 1236 Bethany Park Ct
- 1248 Bethany Park Ct
- 1218 Bethany Park Ct
- 1300 Bethany Park Dr
- 10500 Claybar Trail
- 1900 Celia Crescent
- 1823 Celia Crescent

