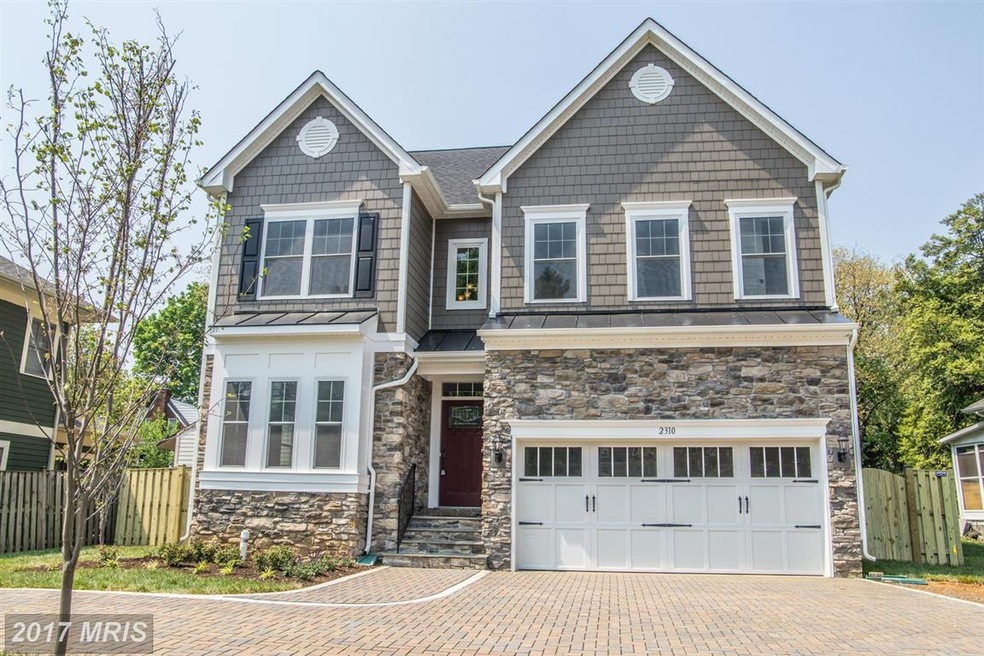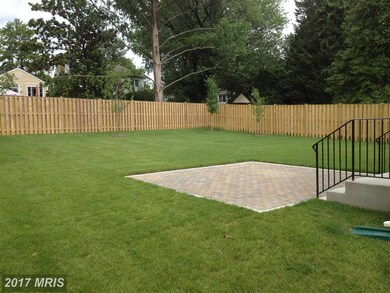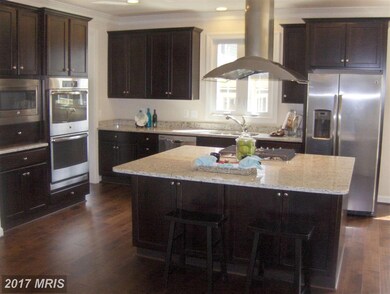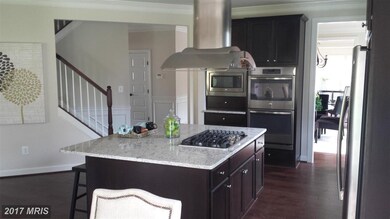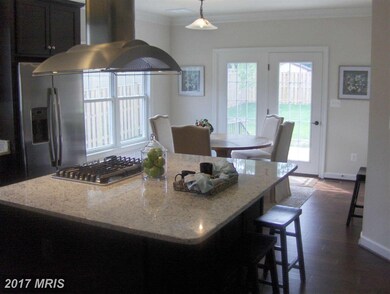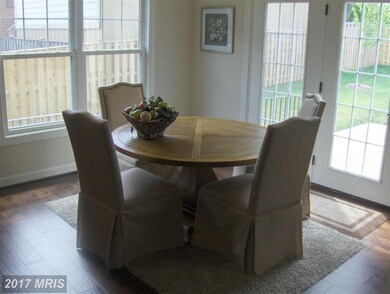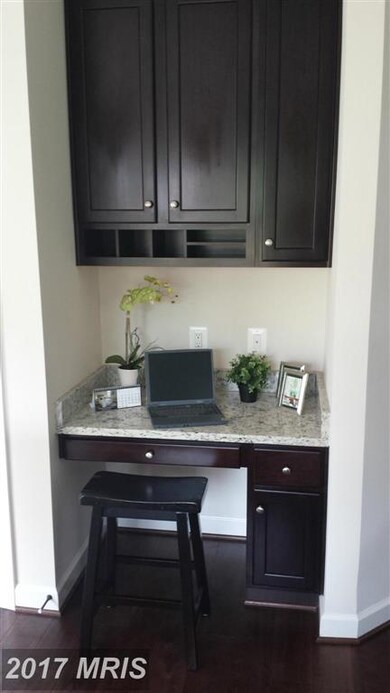
2310 N Glebe Rd Arlington, VA 22207
Old Dominion NeighborhoodHighlights
- Newly Remodeled
- Gourmet Kitchen
- Traditional Floor Plan
- Discovery Elementary School Rated A
- Colonial Architecture
- Wood Flooring
About This Home
As of May 2019A STEAL in N.ARLINGTON!!! County assessment $1,296,100!!!This Brand New Home will surprise you with its Studio Quality Sound Deadening Construction offering you a Tranquil Retreat Inside plus Fenced Rear Yard w/ Patio. Yorktown HS Pyramid.Over 4,700 sq.ft. Finished, Stunning Hardwoods, Gourmet Kitchen, Upstairs Laundry, Finished Basement ,Oversized Bedrooms.
Last Agent to Sell the Property
Samson Properties License #0225068094 Listed on: 09/11/2015

Home Details
Home Type
- Single Family
Est. Annual Taxes
- $4,733
Year Built
- Built in 2015 | Newly Remodeled
Lot Details
- 9,454 Sq Ft Lot
- Back Yard Fenced
- Open Lot
- Cleared Lot
- The property's topography is level
- Property is in very good condition
- Property is zoned R-6
Parking
- 2 Car Attached Garage
- Front Facing Garage
- Garage Door Opener
- Brick Driveway
- Off-Street Parking
Home Design
- Colonial Architecture
- Bump-Outs
- Shingle Roof
- Stone Siding
- HardiePlank Type
Interior Spaces
- Property has 3 Levels
- Traditional Floor Plan
- Crown Molding
- Tray Ceiling
- Ceiling height of 9 feet or more
- Recessed Lighting
- Fireplace Mantel
- Gas Fireplace
- Double Pane Windows
- Vinyl Clad Windows
- Insulated Doors
- Mud Room
- Family Room
- Sitting Room
- Living Room
- Dining Room
- Game Room
- Utility Room
- Wood Flooring
- Garden Views
Kitchen
- Gourmet Kitchen
- Breakfast Room
- Double Oven
- Cooktop with Range Hood
- Microwave
- Ice Maker
- Dishwasher
- Kitchen Island
- Upgraded Countertops
- Disposal
Bedrooms and Bathrooms
- 5 Bedrooms
- En-Suite Primary Bedroom
- En-Suite Bathroom
- 4.5 Bathrooms
Laundry
- Laundry Room
- Washer and Dryer Hookup
Partially Finished Basement
- Heated Basement
- Basement Fills Entire Space Under The House
- Walk-Up Access
- Side Basement Entry
- Basement Windows
Home Security
- Home Security System
- Motion Detectors
- Carbon Monoxide Detectors
- Fire and Smoke Detector
Utilities
- Humidifier
- Forced Air Zoned Heating and Cooling System
- Vented Exhaust Fan
- Programmable Thermostat
- Underground Utilities
- 60 Gallon+ Natural Gas Water Heater
- High Speed Internet
- Cable TV Available
Additional Features
- ENERGY STAR Qualified Equipment for Heating
- Patio
Community Details
- No Home Owners Association
- Livingston Heights Subdivision, The Flairington Floorplan
Listing and Financial Details
- Tax Lot 9456 SQ.FT
- Assessor Parcel Number 05-012-009
Ownership History
Purchase Details
Home Financials for this Owner
Home Financials are based on the most recent Mortgage that was taken out on this home.Purchase Details
Home Financials for this Owner
Home Financials are based on the most recent Mortgage that was taken out on this home.Purchase Details
Home Financials for this Owner
Home Financials are based on the most recent Mortgage that was taken out on this home.Similar Homes in Arlington, VA
Home Values in the Area
Average Home Value in this Area
Purchase History
| Date | Type | Sale Price | Title Company |
|---|---|---|---|
| Deed | $1,335,000 | Commonwealth Land Title | |
| Warranty Deed | $1,215,000 | Atg Title Inc | |
| Warranty Deed | $600,000 | -- |
Mortgage History
| Date | Status | Loan Amount | Loan Type |
|---|---|---|---|
| Open | $1,068,000 | New Conventional | |
| Previous Owner | $957,669 | New Conventional | |
| Previous Owner | $972,000 | New Conventional | |
| Previous Owner | $978,000 | Credit Line Revolving | |
| Previous Owner | $450,000 | Construction |
Property History
| Date | Event | Price | Change | Sq Ft Price |
|---|---|---|---|---|
| 05/07/2019 05/07/19 | Sold | $1,335,000 | +0.8% | $257 / Sq Ft |
| 03/10/2019 03/10/19 | Pending | -- | -- | -- |
| 03/07/2019 03/07/19 | For Sale | $1,325,000 | +9.1% | $255 / Sq Ft |
| 12/10/2015 12/10/15 | Sold | $1,215,000 | 0.0% | $255 / Sq Ft |
| 11/05/2015 11/05/15 | Pending | -- | -- | -- |
| 11/05/2015 11/05/15 | Price Changed | $1,215,000 | +1.3% | $255 / Sq Ft |
| 10/26/2015 10/26/15 | For Sale | $1,199,950 | 0.0% | $252 / Sq Ft |
| 10/21/2015 10/21/15 | Pending | -- | -- | -- |
| 10/08/2015 10/08/15 | Price Changed | $1,199,950 | -2.0% | $252 / Sq Ft |
| 09/23/2015 09/23/15 | Price Changed | $1,225,000 | -1.1% | $257 / Sq Ft |
| 09/13/2015 09/13/15 | Price Changed | $1,239,000 | -0.9% | $260 / Sq Ft |
| 09/11/2015 09/11/15 | For Sale | $1,249,900 | +108.3% | $262 / Sq Ft |
| 01/06/2014 01/06/14 | Sold | $600,000 | 0.0% | -- |
| 12/15/2013 12/15/13 | Pending | -- | -- | -- |
| 12/05/2013 12/05/13 | For Sale | $600,000 | -- | -- |
Tax History Compared to Growth
Tax History
| Year | Tax Paid | Tax Assessment Tax Assessment Total Assessment is a certain percentage of the fair market value that is determined by local assessors to be the total taxable value of land and additions on the property. | Land | Improvement |
|---|---|---|---|---|
| 2025 | $18,398 | $1,781,000 | $797,800 | $983,200 |
| 2024 | $16,824 | $1,628,700 | $770,800 | $857,900 |
| 2023 | $15,525 | $1,507,300 | $752,800 | $754,500 |
| 2022 | $15,192 | $1,475,000 | $712,300 | $762,700 |
| 2021 | $14,476 | $1,405,400 | $649,800 | $755,600 |
| 2020 | $14,050 | $1,369,400 | $613,800 | $755,600 |
| 2019 | $13,104 | $1,277,200 | $591,800 | $685,400 |
| 2018 | $12,499 | $1,242,400 | $569,300 | $673,100 |
| 2017 | $13,077 | $1,299,900 | $567,600 | $732,300 |
| 2016 | $11,784 | $1,189,100 | $552,000 | $637,100 |
| 2015 | $5,259 | $528,000 | $528,000 | $0 |
| 2014 | $4,733 | $475,200 | $475,200 | $0 |
Agents Affiliated with this Home
-

Seller's Agent in 2019
Sherif Abdalla
Compass
(703) 624-5555
190 Total Sales
-

Seller Co-Listing Agent in 2019
Ali Farhadov
Compass
(703) 989-3344
124 Total Sales
-

Buyer's Agent in 2019
Keri Shull
EXP Realty, LLC
(703) 947-0991
2 in this area
2,608 Total Sales
-

Seller's Agent in 2015
Robert Able
Samson Properties
(540) 220-2309
6 Total Sales
-

Buyer's Agent in 2015
Amen Ashabi
Spring Hill Real Estate, LLC.
(703) 577-2494
59 Total Sales
-

Seller's Agent in 2014
Linda Bilotti
Samson Properties
(703) 298-1965
10 Total Sales
Map
Source: Bright MLS
MLS Number: 1001604399
APN: 05-012-009
- 2227 N Albemarle St
- 4723 24th Rd N
- 4655 24th St N
- 2223 N Culpeper St
- 2233 N Dinwiddie St
- 4705 25th St N
- 5021 23rd Rd N
- 2313 N Wakefield St
- 4771 26th St N
- 4777 26th St N
- 4914 22nd St N
- 4637 20th Rd N
- 2030 N Woodrow St Unit 11
- 2042 N Abingdon St
- 2238 N Vermont St
- 2231 N Vermont St
- 4844 Yorktown Blvd
- 4741 20th St N
- 2323 N Vermont St
- 2025 N Emerson St
