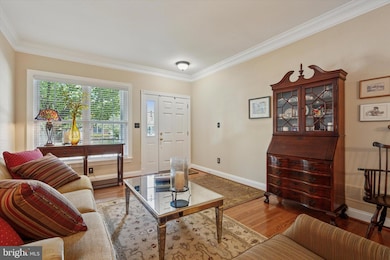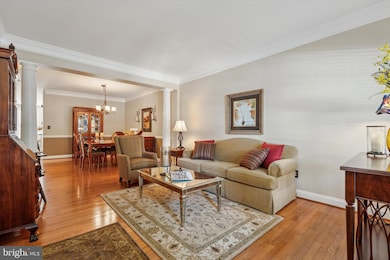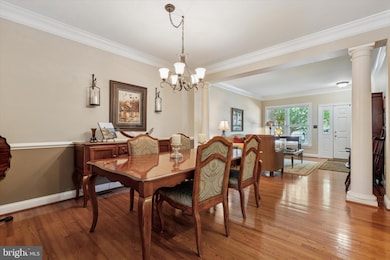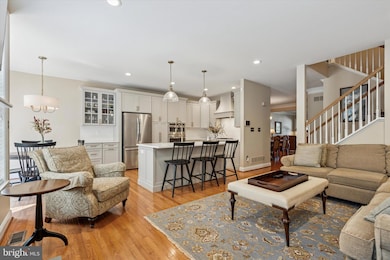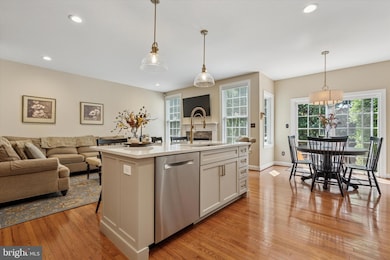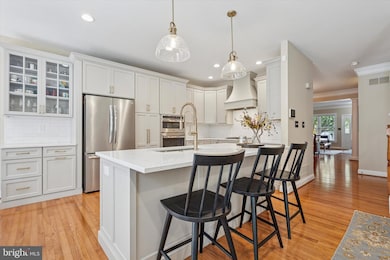2310 S Whittmore St Furlong, PA 18925
Estimated payment $3,828/month
Highlights
- Fitness Center
- Eat-In Gourmet Kitchen
- Clubhouse
- Bridge Valley Elementary School Rated A
- Open Floorplan
- Traditional Architecture
About This Home
Located in Arbor Point of Buckingham Township, this townhome has been meticulously maintained and beautifully updated in recent years. As one of very few 4-bedroom 2.5-bathroom town homes in Arbor Point, this home offers nearly 2,200 SF of living space on the two main living levels and a maintenance free lifestyle in a neighborhood full of amenities! Built by Toll Brothers in 2008, Arbor Point offers its residents the luxury of a clubhouse with a fitness center, community pool, and a playground. Brick front façades give the neighborhood a classic charm, and the covered front entry is welcoming. Upon entering the home, you can’t help but notice the beautiful hardwood flooring that runs throughout the entire first floor, as well as the open concept living space providing a line of site all the way to the back of the home. From the foyer, the living room and dining room create a more formal living space, perfect for entertaining family or friends on any occasion. The back half of the main living level is where you will find the heart of the home, the eat-in kitchen and family room. Updated in 2024, the kitchen is well-appointed and nothing short of functional, featuring grey shaker cabinets with crown molding, stainless appliances, subway tile style backsplash, quartz countertops, a gourmet design layout and an island with seating for three. The family room is spacious and open to the kitchen, highlighted by a new gas fireplace (2023) with stone surround, decorative mantle, and oversized windows on either side. From the kitchen, you can enjoy a private outdoor space backing up to the outer edge of the community. Rounding off the main living level is a half bath. Heading upstairs there are 4 bedrooms, 2 full bathrooms, and a laundry room. The master bedroom is spacious with a coffered ceiling, three windows, two closets, and a full bathroom with double sinks, soaking tub, and a glass surround stall shower. Bedrooms 2, 3, and 4 are similar in size, have adequate closet space, and share the hall bathroom. Going downstairs, the basement is finished, providing approximately 500 SF of additional living space, and additional storage. Other features of this home include, but aren’t limited to, public sewer/water, natural gas heat and cooking, and a 1-car garage, all in the Central Bucks School District! Arbor Point is just minutes from Doylestown Boro, all your shopping needs, great restaurants, and allows for easy access in and out of the area via 611, 263, 202, and 313.
Listing Agent
(215) 589-8080 chad@buxmontliving.com Keller Williams Real Estate-Doylestown Listed on: 09/16/2025

Townhouse Details
Home Type
- Townhome
Est. Annual Taxes
- $6,237
Year Built
- Built in 2008
Lot Details
- 2,929 Sq Ft Lot
- Infill Lot
- Backs to Trees or Woods
HOA Fees
- $278 Monthly HOA Fees
Parking
- 1 Car Direct Access Garage
- 1 Driveway Space
- Parking Storage or Cabinetry
- Garage Door Opener
- On-Street Parking
Home Design
- Traditional Architecture
- Entry on the 1st floor
- Poured Concrete
- Frame Construction
- Shingle Roof
- Concrete Perimeter Foundation
Interior Spaces
- Property has 2 Levels
- Open Floorplan
- Chair Railings
- Crown Molding
- Ceiling Fan
- Recessed Lighting
- Stone Fireplace
- Fireplace Mantel
- Gas Fireplace
- Family Room Off Kitchen
- Formal Dining Room
Kitchen
- Eat-In Gourmet Kitchen
- Breakfast Area or Nook
- Built-In Oven
- Cooktop with Range Hood
- Built-In Microwave
- Dishwasher
- Stainless Steel Appliances
- Kitchen Island
- Upgraded Countertops
- Disposal
Flooring
- Wood
- Carpet
- Tile or Brick
Bedrooms and Bathrooms
- 4 Bedrooms
- En-Suite Bathroom
- Walk-In Closet
- Soaking Tub
- Walk-in Shower
Laundry
- Laundry Room
- Laundry on upper level
- Dryer
- Washer
Finished Basement
- Interior Basement Entry
- Sump Pump
Home Security
Outdoor Features
- Patio
Schools
- Bridge Valley Elementary School
- Lenape Middle School
- Central Bucks High School West
Utilities
- Forced Air Heating and Cooling System
- 200+ Amp Service
- Natural Gas Water Heater
Listing and Financial Details
- Tax Lot 147
- Assessor Parcel Number 06-070-147
Community Details
Overview
- $2,000 Capital Contribution Fee
- Association fees include common area maintenance, lawn maintenance, pool(s), trash
- Arbor Point HOA
- Built by Toll Brothers
- Arbor Point Subdivision
- Property Manager
Amenities
- Common Area
- Clubhouse
- Game Room
Recreation
- Community Playground
- Fitness Center
- Community Pool
Security
- Carbon Monoxide Detectors
- Fire and Smoke Detector
Map
Home Values in the Area
Average Home Value in this Area
Tax History
| Year | Tax Paid | Tax Assessment Tax Assessment Total Assessment is a certain percentage of the fair market value that is determined by local assessors to be the total taxable value of land and additions on the property. | Land | Improvement |
|---|---|---|---|---|
| 2025 | $5,956 | $36,580 | $3,920 | $32,660 |
| 2024 | $5,956 | $36,580 | $3,920 | $32,660 |
| 2023 | $5,754 | $36,580 | $3,920 | $32,660 |
| 2022 | $5,685 | $36,580 | $3,920 | $32,660 |
| 2021 | $5,617 | $36,580 | $3,920 | $32,660 |
| 2020 | $5,617 | $36,580 | $3,920 | $32,660 |
| 2019 | $5,580 | $36,580 | $3,920 | $32,660 |
| 2018 | $5,580 | $36,580 | $3,920 | $32,660 |
| 2017 | $5,535 | $36,580 | $3,920 | $32,660 |
| 2016 | $5,589 | $36,580 | $3,920 | $32,660 |
| 2015 | -- | $36,580 | $3,920 | $32,660 |
| 2014 | -- | $36,580 | $3,920 | $32,660 |
Property History
| Date | Event | Price | List to Sale | Price per Sq Ft | Prior Sale |
|---|---|---|---|---|---|
| 09/20/2025 09/20/25 | Pending | -- | -- | -- | |
| 09/16/2025 09/16/25 | For Sale | $575,000 | +60.2% | $214 / Sq Ft | |
| 10/19/2012 10/19/12 | Sold | $359,000 | -4.2% | $165 / Sq Ft | View Prior Sale |
| 10/05/2012 10/05/12 | Pending | -- | -- | -- | |
| 10/03/2012 10/03/12 | Price Changed | $374,900 | -2.6% | $172 / Sq Ft | |
| 07/29/2012 07/29/12 | For Sale | $385,000 | -- | $176 / Sq Ft |
Purchase History
| Date | Type | Sale Price | Title Company |
|---|---|---|---|
| Deed | -- | None Listed On Document | |
| Deed | -- | -- | |
| Deed | $400,000 | Land Services Usa Inc | |
| Interfamily Deed Transfer | -- | None Available | |
| Interfamily Deed Transfer | -- | None Available | |
| Deed | $359,000 | None Available | |
| Deed | $399,995 | None Available |
Mortgage History
| Date | Status | Loan Amount | Loan Type |
|---|---|---|---|
| Previous Owner | $400,000 | New Conventional | |
| Previous Owner | $359,995 | Purchase Money Mortgage |
Source: Bright MLS
MLS Number: PABU2103358
APN: 06-070-147
- 3017 Dorchester St E Unit 125
- 3138 E Brighton St Unit 37
- 2113 Redbud Ln
- 2443 Sugar Bottom Rd
- 547 Mccarty Dr
- 2807 Mountain Laurel Dr
- 106 Saddle Dr
- 1249 Pebble Hill Rd
- 2294 Staffordshire Rd
- 420 Edison Furlong Rd
- 2761 York Rd
- 2080 Bedfordshire Rd
- 2209 Swamp Rd
- 108 Eagle Ct Unit 105
- 21 Shady Springs Dr
- 1834 Augusta Dr
- 0 Old York Rd Unit PABU2103356
- 126 Short Rd
- 45 Bedford Ave
- 152 Watercrest Dr

