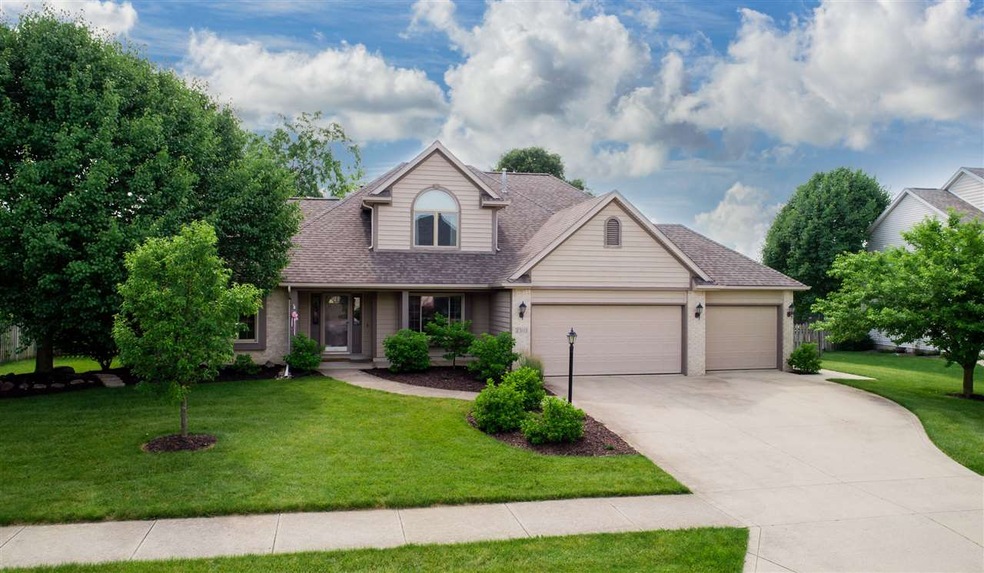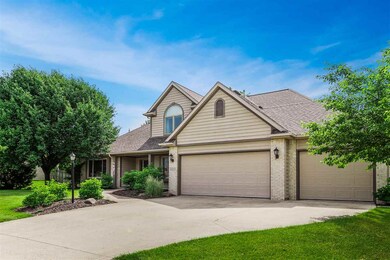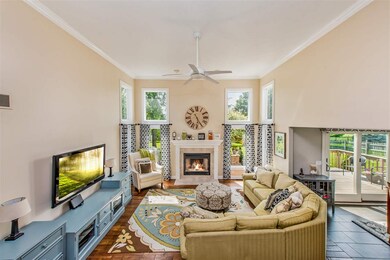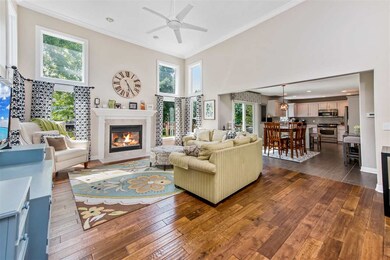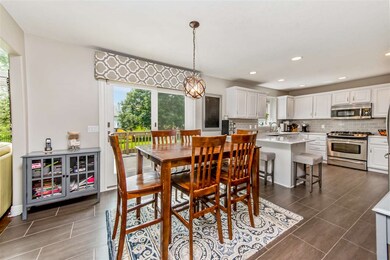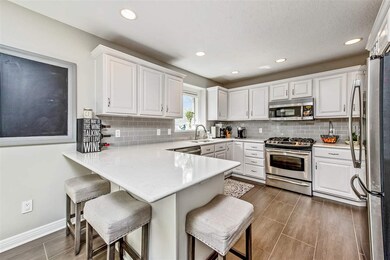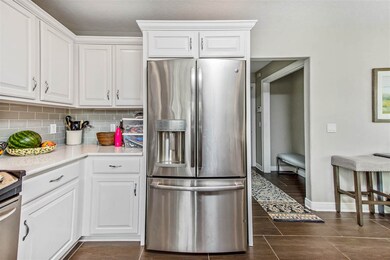
2310 Stonebriar Rd Fort Wayne, IN 46814
Southwest Fort Wayne NeighborhoodEstimated Value: $424,000 - $498,000
Highlights
- Primary Bedroom Suite
- Open Floorplan
- Cathedral Ceiling
- Homestead Senior High School Rated A
- Backs to Open Ground
- Stone Countertops
About This Home
As of July 2018WOW!! Updates abound this 4 bedroom 4 bath home. This home is located in the desirable Bridgewater subdivision and has one of the most amazing backyards. Large fenced yard with professionally installed deck and brick paver patio with fire pit and meticulous landscape. Plenty of room for children to play and adults to relax and enjoy the outdoors. Inside the home has new wood floor in the foyer and great room with plenty of natural light. The kitchen has new tile floors, new sliding glass door, granite countertops with plenty of counter space, and refinished cabinetry. All of the newer kitchen appliances stay. Large Master suite on the main floor with new wood floors, tray ceiling, and plenty of space. Upstairs three large sized bedrooms with large closets and plenty of light give children and guests the space they need. The basement is finished with large daylight windows and plenty of storage. Mechanical updates include new furnace and AC, new 75 gal water heater and a roof that is 2 years old. This home is gorgeous and the pride in ownership is top notch.
Home Details
Home Type
- Single Family
Est. Annual Taxes
- $2,239
Year Built
- Built in 1997
Lot Details
- 0.4 Acre Lot
- Lot Dimensions are 105 x 168
- Backs to Open Ground
- Picket Fence
- Landscaped
- Level Lot
HOA Fees
- $20 Monthly HOA Fees
Parking
- 3 Car Attached Garage
- Garage Door Opener
Home Design
- Brick Exterior Construction
- Poured Concrete
- Asphalt Roof
- Wood Siding
- Vinyl Construction Material
Interior Spaces
- 2-Story Property
- Open Floorplan
- Crown Molding
- Beamed Ceilings
- Tray Ceiling
- Cathedral Ceiling
- Ceiling Fan
- Gas Log Fireplace
- Entrance Foyer
- Living Room with Fireplace
- Storage In Attic
- Laundry on main level
Kitchen
- Stone Countertops
- Disposal
Flooring
- Carpet
- Laminate
- Tile
Bedrooms and Bathrooms
- 4 Bedrooms
- Primary Bedroom Suite
- Walk-In Closet
- Double Vanity
- Garden Bath
Finished Basement
- Sump Pump
- 1 Bathroom in Basement
- Natural lighting in basement
Home Security
- Home Security System
- Fire and Smoke Detector
Eco-Friendly Details
- Energy-Efficient Appliances
- Energy-Efficient HVAC
Schools
- Covington Elementary School
- Woodside Middle School
- Homestead High School
Utilities
- Forced Air Heating and Cooling System
- High-Efficiency Furnace
- Heating System Uses Gas
- ENERGY STAR Qualified Water Heater
- Cable TV Available
Listing and Financial Details
- Assessor Parcel Number 02-11-07-455-030.000-038
Community Details
Overview
- Bridgewater Subdivision
Amenities
- Community Fire Pit
Ownership History
Purchase Details
Home Financials for this Owner
Home Financials are based on the most recent Mortgage that was taken out on this home.Purchase Details
Purchase Details
Home Financials for this Owner
Home Financials are based on the most recent Mortgage that was taken out on this home.Similar Homes in Fort Wayne, IN
Home Values in the Area
Average Home Value in this Area
Purchase History
| Date | Buyer | Sale Price | Title Company |
|---|---|---|---|
| Rinehart Keith A | $315,000 | Meridian Title Corporation | |
| Dixon Glen H | -- | None Available | |
| Dixon Glen H | -- | Commonwealth-Dreibelbiss Tit |
Mortgage History
| Date | Status | Borrower | Loan Amount |
|---|---|---|---|
| Open | Rinehart Keith A | $264,000 | |
| Closed | Rinehart Keith A | $263,600 | |
| Closed | Rinehart Keith A | $28,104 | |
| Closed | Rinehart Keith A | $299,250 | |
| Previous Owner | Dixon Glen H | $172,000 | |
| Previous Owner | Dixon Glen H | $156,500 | |
| Previous Owner | Dixon Glen H | $180,000 |
Property History
| Date | Event | Price | Change | Sq Ft Price |
|---|---|---|---|---|
| 07/31/2018 07/31/18 | Sold | $315,000 | -1.5% | $96 / Sq Ft |
| 07/03/2018 07/03/18 | Pending | -- | -- | -- |
| 06/29/2018 06/29/18 | Price Changed | $319,900 | -1.5% | $97 / Sq Ft |
| 06/19/2018 06/19/18 | Price Changed | $324,900 | -1.5% | $99 / Sq Ft |
| 05/30/2018 05/30/18 | For Sale | $329,900 | -- | $100 / Sq Ft |
Tax History Compared to Growth
Tax History
| Year | Tax Paid | Tax Assessment Tax Assessment Total Assessment is a certain percentage of the fair market value that is determined by local assessors to be the total taxable value of land and additions on the property. | Land | Improvement |
|---|---|---|---|---|
| 2023 | $3,065 | $401,200 | $69,000 | $332,200 |
| 2022 | $2,615 | $357,500 | $69,000 | $288,500 |
| 2021 | $2,457 | $326,100 | $69,000 | $257,100 |
| 2020 | $2,479 | $318,600 | $69,000 | $249,600 |
| 2019 | $2,341 | $298,700 | $69,000 | $229,700 |
| 2018 | $2,180 | $283,300 | $69,000 | $214,300 |
| 2017 | $2,251 | $275,000 | $69,000 | $206,000 |
| 2016 | $2,214 | $267,000 | $73,500 | $193,500 |
| 2014 | $2,077 | $252,600 | $60,100 | $192,500 |
| 2013 | $2,163 | $251,100 | $60,100 | $191,000 |
Agents Affiliated with this Home
-
Kami Bardon

Seller's Agent in 2018
Kami Bardon
CENTURY 21 Bradley Realty, Inc
(260) 434-1344
18 in this area
51 Total Sales
-
Tamara Braun

Buyer's Agent in 2018
Tamara Braun
Estate Advisors LLC
(260) 433-6974
91 in this area
255 Total Sales
Map
Source: Indiana Regional MLS
MLS Number: 201822864
APN: 02-11-07-455-030.000-038
- 10271 Chestnut Creek Blvd
- 11358 Kola Crossover
- 10462 Chestnut Creek Blvd
- 10876 Kola Crossover
- 11326 Kola Crossover
- 11088 Kola Crossover Unit 145
- 11130 Kola Crossover Unit 98
- 11162 Kola Crossover Unit 97
- 11422 Kola Crossover Unit 90
- 11444 Kola Crossover Unit 89
- 11466 Kola Crossover Unit 88
- 11089 Kola Crossover Unit 72
- 10621 Kola Crossover Unit 43
- 10737 Kola Crossover Unit 40
- 10789 Kola Crossover Unit 39
- 10972 Kola Crossover Unit 30
- 10930 Kola Crossover Unit 29
- 10908 Kola Crossover Unit 28
- 10844 Kola Crossover Unit 26
- 10822 Kola Crossover Unit 25
- 2310 Stonebriar Rd
- 2318 Stonebriar Rd
- 2230 Stonebriar Rd
- 2301 Jonathans Landing
- 10551 Chestnut Creek Blvd
- 10853 Kola Crossover
- 11205 Kola Crossover
- 11417 Kola Crossover
- 14732 Verona Lakes Passage
- 14653 Alessandria Dr
- 11326 Kola Crossover Unit 93
- 11358 Kola Crossover Unit 92
- 11390 Kola Crossover Unit 91
- 11490 Kola Crossover Unit 86
- 2309 Jonathans Landing
- 2231 Jonathans Landing
- 2326 Stonebriar Rd
- 2224 Stonebriar Rd
- 2307 Stonebriar Rd
- 2317 Jonathans Landing
