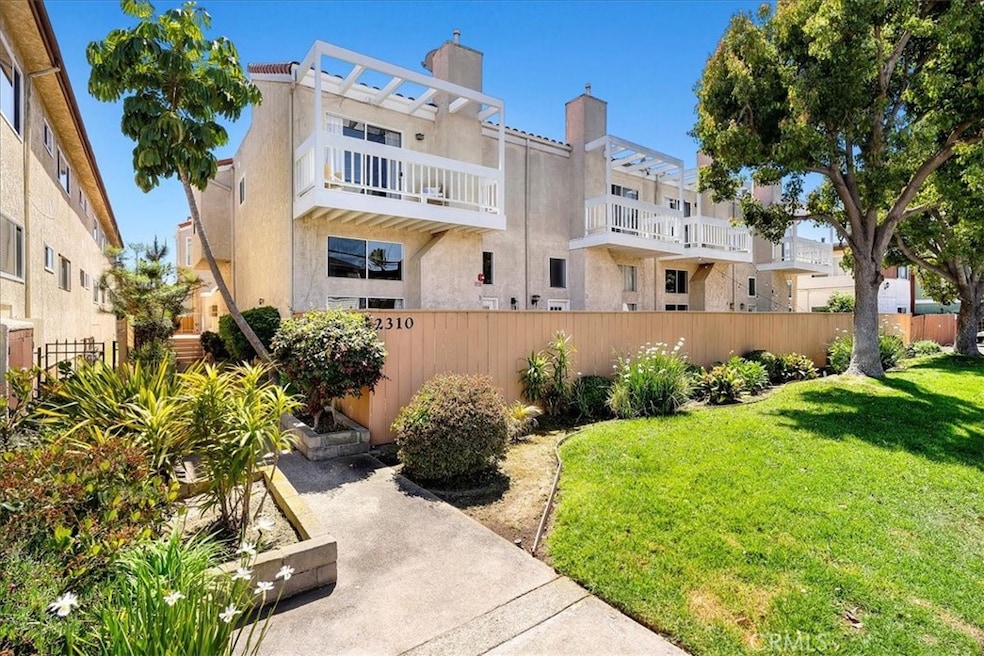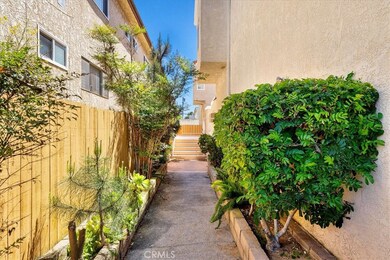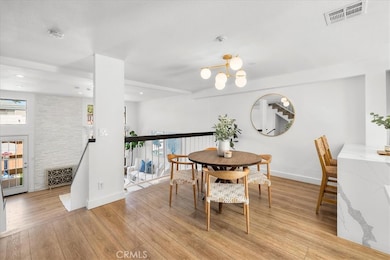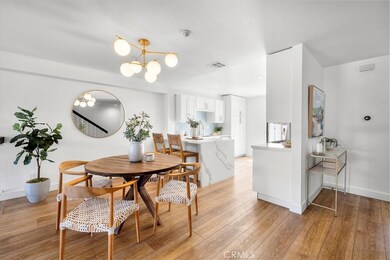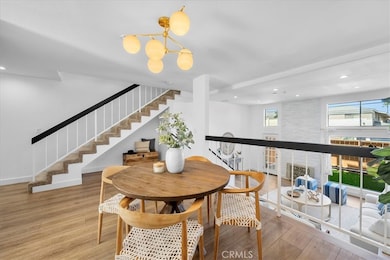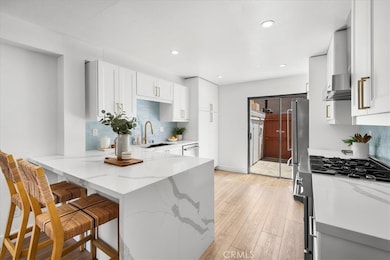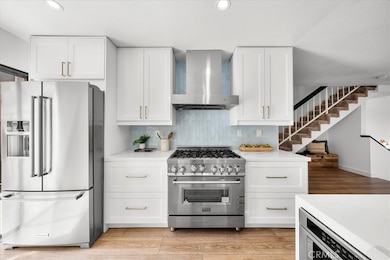
2310 Vanderbilt Ln Unit 4 Redondo Beach, CA 90278
North Redondo Beach NeighborhoodHighlights
- Primary Bedroom Suite
- 0.34 Acre Lot
- End Unit
- Birney Elementary School Rated A+
- Dual Staircase
- 5-minute walk to Perry Park
About This Home
As of May 2022Through the secure side gated entrance, a lush plant filled walkway leads you home to this updated, light and bright, 3-bedroom corner unit townhome. Spanning over 1,550 square feet on two levels, this home is tastefully laid out to provide maximum livability. The recently remodeled kitchen has crisp, white paneled cabinets, Quartz counters, glass tile backsplash and stainless-steel appliances all bathed in light from the large sliding glass door. The sleek breakfast bar has a waterfall Quartz edge and allows easy conversation between the kitchen and the dining area. Just off the kitchen is a private seating area, perfect for morning coffee. Rich colored wood-like floors give warmth alongside the cozy stack stone fireplace anchoring the living area. Off the living room, convenient access is provided to the grassy yard area which is the perfect space to cook and dine alfresco. All three bedrooms are conveniently located on the upstairs level while the primary bedroom has an en-suite bathroom with timeless Quartz counters and matching walls, two sinks, shower with tile and recessed shelf, elegant champagne brass finishes and a private balcony through a sliding glass door. Other luxurious details in this home include brand new carpet, designer tile and light fixtures, vaulted ceilings, recessed lighting and fresh paint. Direct access to the private 2-car garage with washer and dryer hookups is a nice convenience for trips to and from the car and storage needs. With a prime corner location in one of the best beach cities in coastal California, this home is ready for summer!
Last Agent to Sell the Property
Vista Sotheby’s International Realty License #00850678 Listed on: 04/18/2022

Last Buyer's Agent
Sherri Abbate
Palm Realty Boutique, Inc. License #01979236

Property Details
Home Type
- Condominium
Est. Annual Taxes
- $14,898
Year Built
- Built in 1978
Lot Details
- End Unit
- 1 Common Wall
HOA Fees
- $200 Monthly HOA Fees
Parking
- 2 Car Direct Access Garage
- Parking Available
Interior Spaces
- 1,554 Sq Ft Home
- 2-Story Property
- Dual Staircase
- High Ceiling
- Recessed Lighting
- Living Room with Fireplace
- Carpet
Kitchen
- Six Burner Stove
- Gas Range
- Microwave
- Dishwasher
- Tile Countertops
Bedrooms and Bathrooms
- 3 Bedrooms
- All Upper Level Bedrooms
- Primary Bedroom Suite
Laundry
- Laundry Room
- Laundry in Garage
Additional Features
- Balcony
- Central Heating
Listing and Financial Details
- Tax Lot 1
- Tax Tract Number 33530
- Assessor Parcel Number 4157006036
- $475 per year additional tax assessments
Community Details
Overview
- 8 Units
- 2310 Vanderbilt Lane HOA, Phone Number (310) 000-0000
- Maintained Community
Recreation
- Bike Trail
Pet Policy
- Pets Allowed
- Pet Restriction
Ownership History
Purchase Details
Home Financials for this Owner
Home Financials are based on the most recent Mortgage that was taken out on this home.Purchase Details
Purchase Details
Home Financials for this Owner
Home Financials are based on the most recent Mortgage that was taken out on this home.Similar Homes in Redondo Beach, CA
Home Values in the Area
Average Home Value in this Area
Purchase History
| Date | Type | Sale Price | Title Company |
|---|---|---|---|
| Grant Deed | $745,000 | Progressive Title Company | |
| Interfamily Deed Transfer | -- | None Available | |
| Grant Deed | -- | First American Title Ins Co |
Mortgage History
| Date | Status | Loan Amount | Loan Type |
|---|---|---|---|
| Open | $708,163 | New Conventional | |
| Previous Owner | $707,750 | New Conventional | |
| Previous Owner | $50,800 | No Value Available |
Property History
| Date | Event | Price | Change | Sq Ft Price |
|---|---|---|---|---|
| 05/17/2022 05/17/22 | Sold | $1,269,500 | +15.5% | $817 / Sq Ft |
| 04/26/2022 04/26/22 | Pending | -- | -- | -- |
| 04/18/2022 04/18/22 | For Sale | $1,099,000 | +47.5% | $707 / Sq Ft |
| 03/06/2020 03/06/20 | Sold | $745,000 | -4.4% | $479 / Sq Ft |
| 12/16/2019 12/16/19 | Pending | -- | -- | -- |
| 11/21/2019 11/21/19 | For Sale | $779,000 | -- | $501 / Sq Ft |
Tax History Compared to Growth
Tax History
| Year | Tax Paid | Tax Assessment Tax Assessment Total Assessment is a certain percentage of the fair market value that is determined by local assessors to be the total taxable value of land and additions on the property. | Land | Improvement |
|---|---|---|---|---|
| 2024 | $14,898 | $1,320,786 | $998,679 | $322,107 |
| 2023 | $14,619 | $1,294,890 | $979,098 | $315,792 |
| 2022 | $8,960 | $767,770 | $510,748 | $257,022 |
| 2021 | $8,741 | $752,717 | $500,734 | $251,983 |
| 2020 | $2,590 | $190,497 | $62,107 | $128,390 |
| 2019 | $2,542 | $186,763 | $60,890 | $125,873 |
| 2018 | $2,464 | $183,102 | $59,697 | $123,405 |
| 2016 | $2,375 | $175,994 | $57,380 | $118,614 |
| 2015 | $2,334 | $173,352 | $56,519 | $116,833 |
| 2014 | $2,312 | $169,957 | $55,412 | $114,545 |
Agents Affiliated with this Home
-
Cari Corbalis

Seller's Agent in 2022
Cari Corbalis
Vista Sotheby’s International Realty
(310) 704-4014
28 in this area
246 Total Sales
-
Forrest Graham

Seller Co-Listing Agent in 2022
Forrest Graham
Vista Sotheby's International Realty
(323) 873-7685
7 in this area
78 Total Sales
-

Buyer's Agent in 2022
Sherri Abbate
Palm Realty Boutique, Inc.
(310) 545-2490
-
Brett Zebrowski

Buyer Co-Listing Agent in 2022
Brett Zebrowski
Palm Realty Boutique, Inc.
(310) 678-7158
3 in this area
57 Total Sales
-
Charlene Oneil

Seller's Agent in 2020
Charlene Oneil
RE/MAX
(310) 422-1212
11 Total Sales
-
V
Buyer's Agent in 2020
Vita Masellis
West Shores Realty, Inc.
(310) 382-0031
3 Total Sales
Map
Source: California Regional Multiple Listing Service (CRMLS)
MLS Number: SB22077876
APN: 4157-006-036
- 2317 Vanderbilt Ln Unit C
- 2319 Vanderbilt Ln
- 2401 Vanderbilt Ln Unit B
- 2204 Vanderbilt Ln Unit 16
- 2416 Carnegie Ln Unit C
- 2416 Carnegie Ln Unit B
- 2223 Grant Ave Unit C
- 2205 Rockefeller Ln Unit B
- 2304 Grant Ave Unit A
- 2214 Grant Ave
- 2212 Grant Ave
- 2319 Huntington Ln Unit A
- 2112 Vanderbilt Ln Unit D
- 2306 Huntington Ln Unit B
- 2306 Huntington Ln Unit A
- 2420 Grant Ave
- 2220 Huntington Ln Unit 4
- 1802 Blossom Ln
- 2101 Carnegie Ln
- 1804 Blossom Ln
