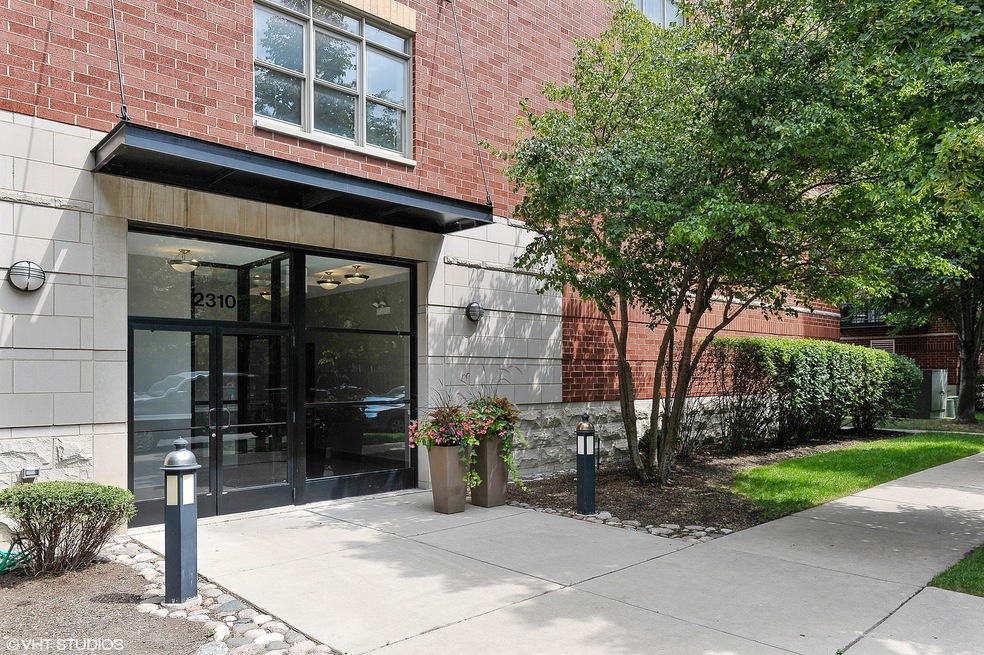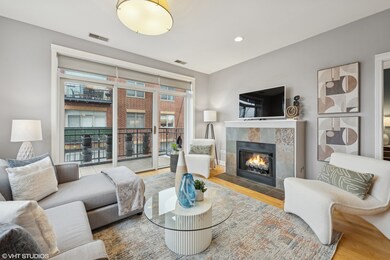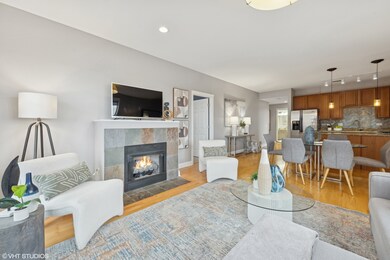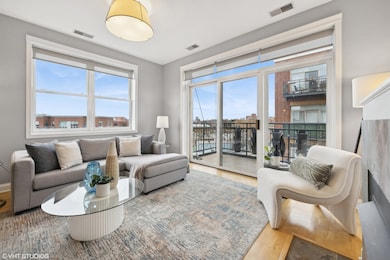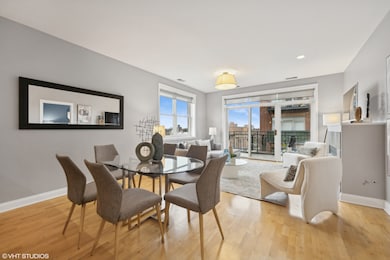
2310 W St Paul Ave Unit 502 Chicago, IL 60647
Wicker Park NeighborhoodHighlights
- Wood Flooring
- Balcony
- Double Pane Windows
- Elevator
- 1 Car Attached Garage
- 2-minute walk to Park No. 567
About This Home
As of March 2025Beautiful corner unit just steps from the 606! Refinished hardwood floors, custom light fixtures & window treatments, & professionally organized closets.The kitchen is complete with stainless steel appliances & breakfast bar. Large Living/Dining area, ample room for a dining table. Boutique elevator building features just 4 units per floor. This tier boosts the largest floor plan in the building. Ideal split floor plan, perfect for guests and/or a home office. Balcony conveniently located off dining/living area perfect for grilling or morning coffee. The living room features a gas fireplace with tile surround. Primary bedroom with ensuite bath and large walk-in professionally organized closet. Primary bedroom can fit a king bed comfortably. In unit W/D. Attached deeded garage parking included. Large floor to ceiling storage unit included. Short walk to 2 Blue Line stops, 3 Grocery Stores, Restaurants, Shops, & all that Bucktown has to offer! Just steps to the 606 trail - access is a 2 min walk. Gated Green space for residents at the corner of St. Paul and Winnebago. Pets welcome! Short walk to everything Bucktown! 2 Blue Line stops (closest under 5 minute walk) Just under a mile to the Metra & 90/94. Well maintained building.
Last Agent to Sell the Property
@properties Christie's International Real Estate Listed on: 02/13/2025

Last Buyer's Agent
@properties Christie's International Real Estate Listed on: 02/13/2025

Property Details
Home Type
- Condominium
Est. Annual Taxes
- $8,183
Year Built
- Built in 2001
HOA Fees
- $433 Monthly HOA Fees
Parking
- 1 Car Attached Garage
- Parking Included in Price
Home Design
- Brick Exterior Construction
Interior Spaces
- Gas Log Fireplace
- Double Pane Windows
- Blinds
- Sliding Doors
- Family Room
- Living Room with Fireplace
- Dining Room
Kitchen
- Gas Oven
- Gas Cooktop
- Microwave
- Dishwasher
Flooring
- Wood
- Carpet
Bedrooms and Bathrooms
- 2 Bedrooms
- 2 Potential Bedrooms
- Walk-In Closet
- 2 Full Bathrooms
Laundry
- Laundry Room
- Dryer
- Washer
Schools
- Pulaski International Elementary And Middle School
Utilities
- Forced Air Heating and Cooling System
- Heating System Uses Natural Gas
- Lake Michigan Water
Additional Features
- Balcony
- Additional Parcels
Listing and Financial Details
- Homeowner Tax Exemptions
Community Details
Overview
- Association fees include water, insurance, tv/cable, exterior maintenance, lawn care, scavenger, snow removal
- 20 Units
- Oscar Vela Association, Phone Number (312) 303-7425
- Property managed by Kass Management
- 6-Story Property
Amenities
- Elevator
- Community Storage Space
Pet Policy
- Pets up to 125 lbs
- Dogs and Cats Allowed
Ownership History
Purchase Details
Home Financials for this Owner
Home Financials are based on the most recent Mortgage that was taken out on this home.Purchase Details
Home Financials for this Owner
Home Financials are based on the most recent Mortgage that was taken out on this home.Purchase Details
Similar Homes in Chicago, IL
Home Values in the Area
Average Home Value in this Area
Purchase History
| Date | Type | Sale Price | Title Company |
|---|---|---|---|
| Warranty Deed | $495,000 | None Listed On Document | |
| Warranty Deed | $340,000 | Proper Title Llc | |
| Warranty Deed | $356,500 | Cti |
Mortgage History
| Date | Status | Loan Amount | Loan Type |
|---|---|---|---|
| Open | $245,000 | New Conventional | |
| Previous Owner | $275,000 | New Conventional | |
| Previous Owner | $302,000 | New Conventional | |
| Previous Owner | $306,000 | New Conventional | |
| Previous Owner | $341,880 | FHA | |
| Previous Owner | $354,438 | FHA | |
| Previous Owner | $356,265 | FHA |
Property History
| Date | Event | Price | Change | Sq Ft Price |
|---|---|---|---|---|
| 03/20/2025 03/20/25 | Sold | $495,000 | +6.5% | $400 / Sq Ft |
| 02/18/2025 02/18/25 | Pending | -- | -- | -- |
| 02/12/2025 02/12/25 | For Sale | $465,000 | +36.8% | $376 / Sq Ft |
| 08/28/2014 08/28/14 | Sold | $340,000 | 0.0% | $275 / Sq Ft |
| 07/11/2014 07/11/14 | Pending | -- | -- | -- |
| 06/29/2014 06/29/14 | Price Changed | $339,999 | -2.9% | $275 / Sq Ft |
| 06/10/2014 06/10/14 | Price Changed | $349,999 | -2.8% | $283 / Sq Ft |
| 06/04/2014 06/04/14 | Price Changed | $359,900 | -1.4% | $291 / Sq Ft |
| 05/07/2014 05/07/14 | For Sale | $364,900 | -- | $295 / Sq Ft |
Tax History Compared to Growth
Tax History
| Year | Tax Paid | Tax Assessment Tax Assessment Total Assessment is a certain percentage of the fair market value that is determined by local assessors to be the total taxable value of land and additions on the property. | Land | Improvement |
|---|---|---|---|---|
| 2024 | $206 | $3,053 | $529 | $2,524 |
| 2023 | $206 | $1,001 | $242 | $759 |
| 2022 | $206 | $1,001 | $242 | $759 |
| 2021 | $202 | $1,000 | $242 | $758 |
| 2020 | $543 | $2,428 | $241 | $2,187 |
| 2019 | $532 | $2,637 | $241 | $2,396 |
| 2018 | $521 | $2,637 | $241 | $2,396 |
| 2017 | $465 | $2,160 | $212 | $1,948 |
| 2016 | $433 | $2,160 | $212 | $1,948 |
| 2015 | $396 | $2,160 | $212 | $1,948 |
| 2014 | $328 | $1,766 | $188 | $1,578 |
| 2013 | $321 | $1,766 | $188 | $1,578 |
Agents Affiliated with this Home
-
Michelle Martin

Seller's Agent in 2025
Michelle Martin
@ Properties
(312) 560-7491
8 in this area
45 Total Sales
-
Nafisa Muradova

Seller Co-Listing Agent in 2025
Nafisa Muradova
@ Properties
(312) 888-1263
7 in this area
40 Total Sales
-
Jody Bartley
J
Buyer's Agent in 2014
Jody Bartley
Dream Town Real Estate
(773) 687-4635
27 Total Sales
Map
Source: Midwest Real Estate Data (MRED)
MLS Number: 12277716
APN: 14-31-318-014-1147
- 2310 W St Paul Ave Unit 401
- 2310 W Saint Paul Ave Unit PB-4A
- 2300 W Bloomingdale Ave Unit P-3
- 2300 W Bloomingdale Ave Unit P-4
- 2261 W Saint Paul Ave
- 2333 W Saint Paul Ave Unit 126
- 2333 W Saint Paul Ave Unit 217
- 2251 W Saint Paul Ave Unit 2D
- 2251 W Saint Paul Ave Unit 3G
- 1825 N Winnebago Ave Unit 404
- 1751 N Western Ave Unit P1
- 2259 W Wabansia Ave Unit 309
- 1654 N Oakley Ave
- 1854 N Wilmot Ave
- 1858 N Wilmot Ave
- 1804 N Leavitt St
- 1720 N Western Ave
- 1751 N Artesian Ave Unit 2
- 2201 W Wabansia Ave Unit 11
- 2147 W Churchill St Unit 202
