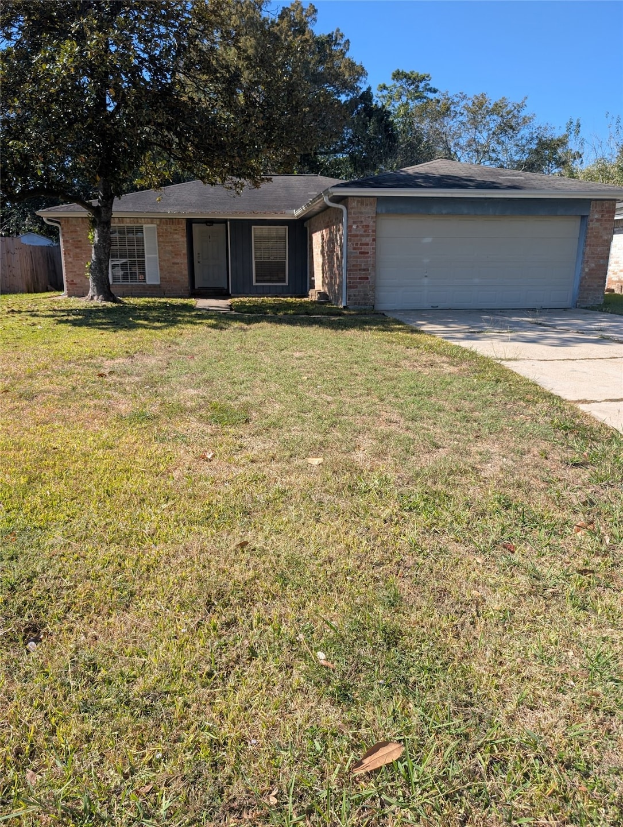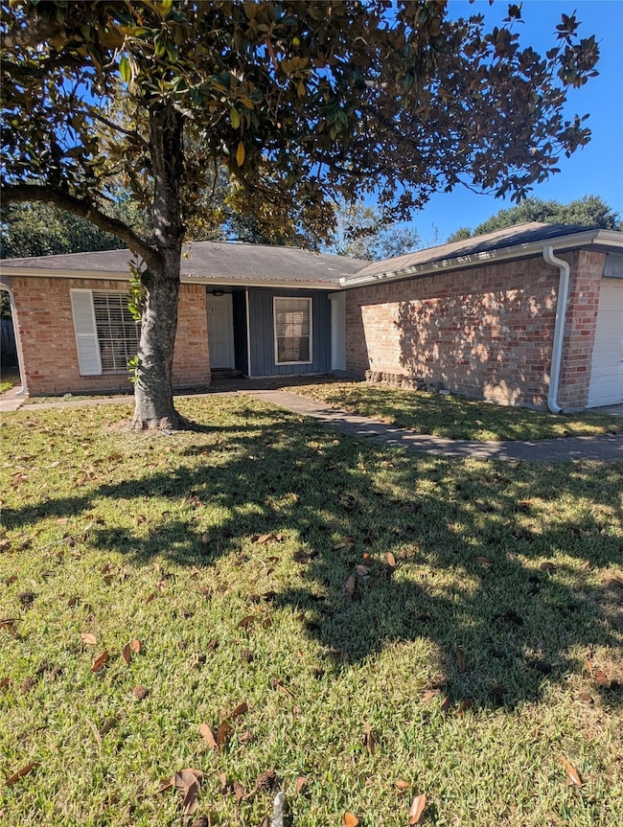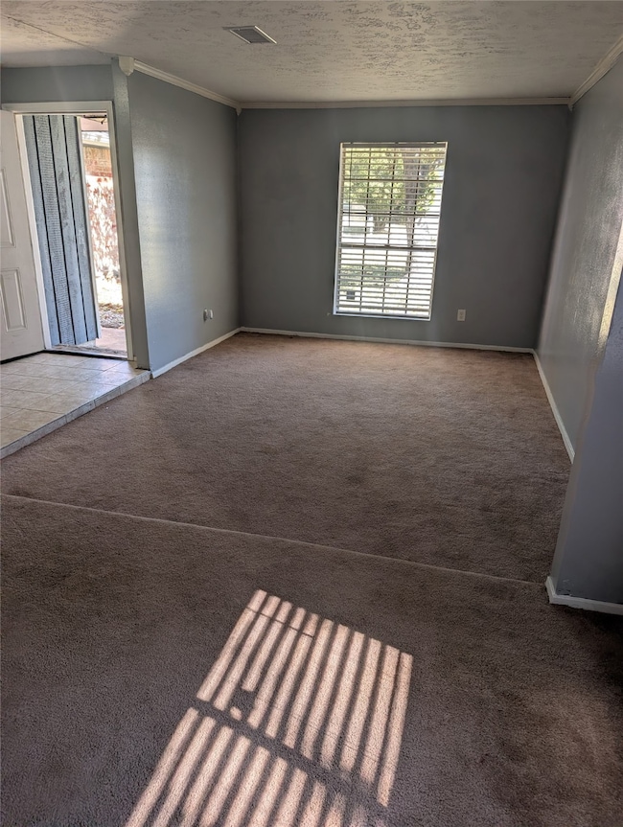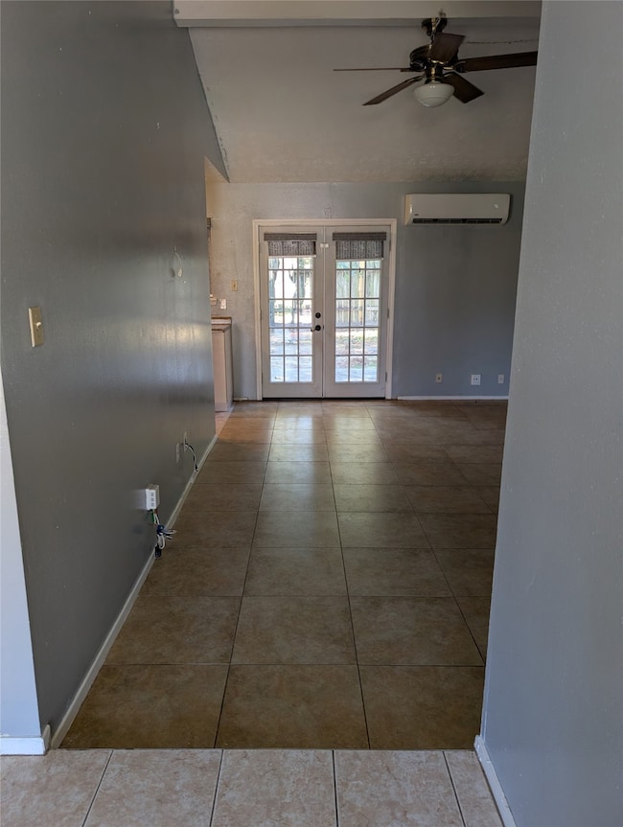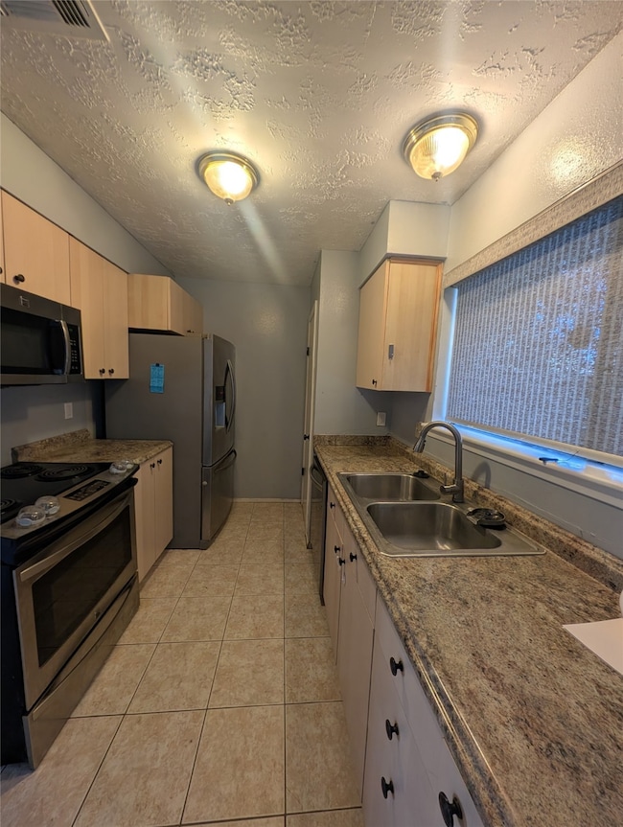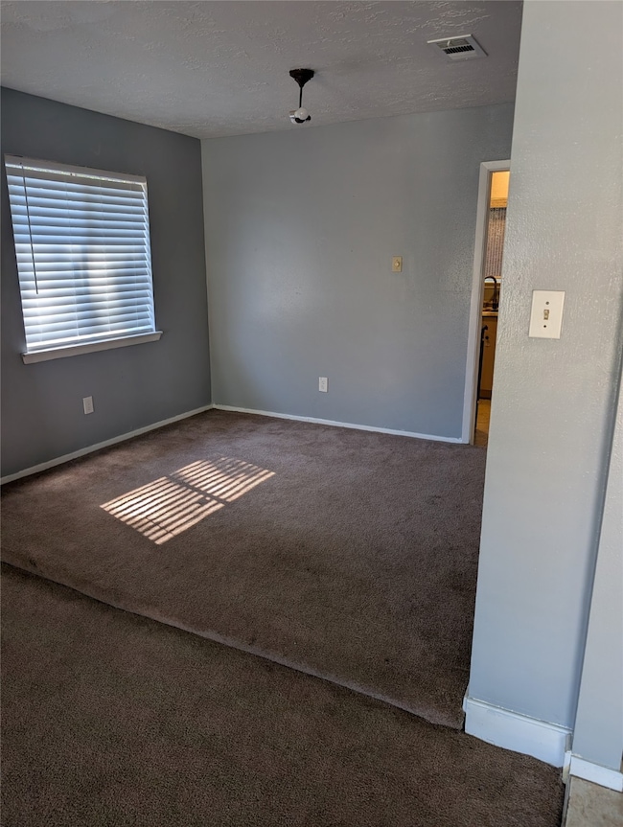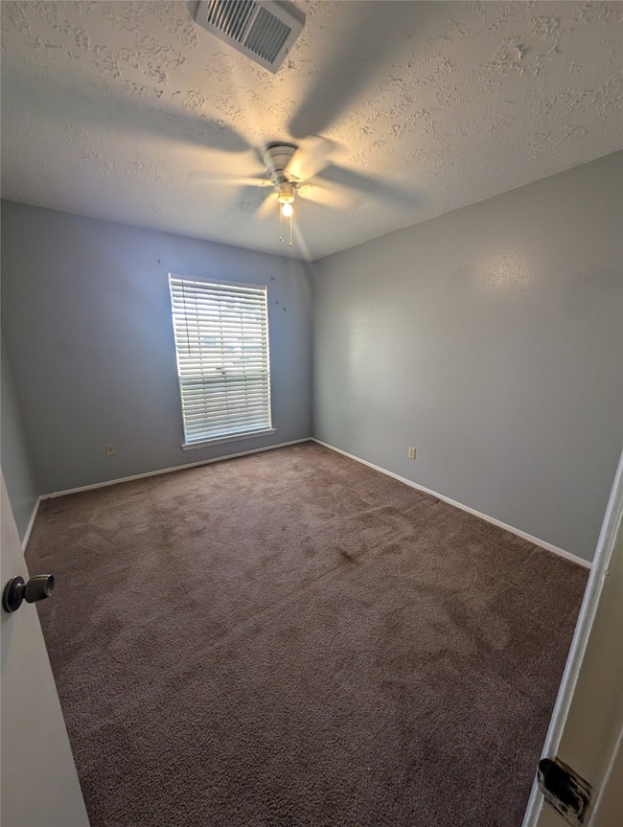23107 Summergate Dr Spring, TX 77373
Highlights
- Community Pool
- 2 Car Attached Garage
- Living Room
- Home Office
- Bathtub with Shower
- Entrance Foyer
About This Home
This home is in the heart of Spring, Texas. The home offers a large lot, fenced back yard, mature trees and situated on a quiet street. The elementary school is a block away and within walking distance. Inside you will find the kitchen offers a stainless steel refrigerator, newer cabinets and convenient to the dining area. The home has some flex space with a living room, large dining area and a den. The primary bedroom has an ensuite bath updated with a large walk in shower, new vanity, cabinets and sink. All the bedrooms offer ample closet space. The backyard is fully fenced, has a concrete patio, a nice shade tree and plenty of yard space. The price is right on this home! Come take a look. community, family friendly, friendly, neighbors, open, parks, peaceful, quiet, restaurants, and walking are all available to you!
Home Details
Home Type
- Single Family
Est. Annual Taxes
- $2,142
Year Built
- Built in 1973
Lot Details
- 6,600 Sq Ft Lot
Parking
- 2 Car Attached Garage
Interior Spaces
- 1,564 Sq Ft Home
- 1-Story Property
- Entrance Foyer
- Family Room
- Living Room
- Home Office
Kitchen
- Convection Oven
- Gas Range
- Microwave
- Ice Maker
- Dishwasher
Bedrooms and Bathrooms
- 3 Bedrooms
- 2 Full Bathrooms
- Bathtub with Shower
Schools
- Mildred Jenkins Elementary School
- Dueitt Middle School
- Spring High School
Utilities
- Central Heating and Cooling System
- Heating System Uses Gas
Listing and Financial Details
- Property Available on 11/5/25
- Long Term Lease
Community Details
Overview
- Northpoint Asset Management Association
- Fairfax Sec 01 Subdivision
Recreation
- Community Pool
Pet Policy
- No Pets Allowed
Map
Source: Houston Association of REALTORS®
MLS Number: 9487638
APN: 1035270000063
- 23102 Cimber Ln
- 23122 Cimber Ln
- 4706 Glendower Dr
- 23127 Harpergate Dr
- 4434 Donalbain Dr
- 4551 Algernon Dr
- 23115 Lestergate Dr
- 23123 Lestergate Dr
- 4527 Adonis Dr
- 4515 Adonis Dr
- 4819 Glendower Dr
- 4411 Monteith Dr
- 22823 W Fairfax Village Cir
- 4523 Towergate Dr
- 4519 Towergate Dr
- 4822 S Fairfax Village Cir
- 4826 S Fairfax Village Cir
- 23430 Cimber Ln
- 23430 Wintergate Dr
- 4122 Monteith Dr
- 4522 Donalbain Dr
- 23027 Banquo Dr
- 4435 Algernon Dr
- 4527 Adonis Dr
- 4514 Tylergate Dr
- 23315 Montague Dr
- 4507 Tylergate Dr
- 4811 Algernon Dr
- 23415 Cimber Ln
- 4826 S Fairfax Village Cir
- 4526 Sloangate Dr
- 4315 Hirschfield Rd
- 23314 Stahl Creeks Ln
- 4926 Adonis Dr
- 4815 Banyan Tree Trail
- 4927 Adonis Dr
- 4419 Twisting Pine Ct
- 2003 Buckland Hollow Trail
- 4011 Alshire Dr
- 4015 Algernon Dr
