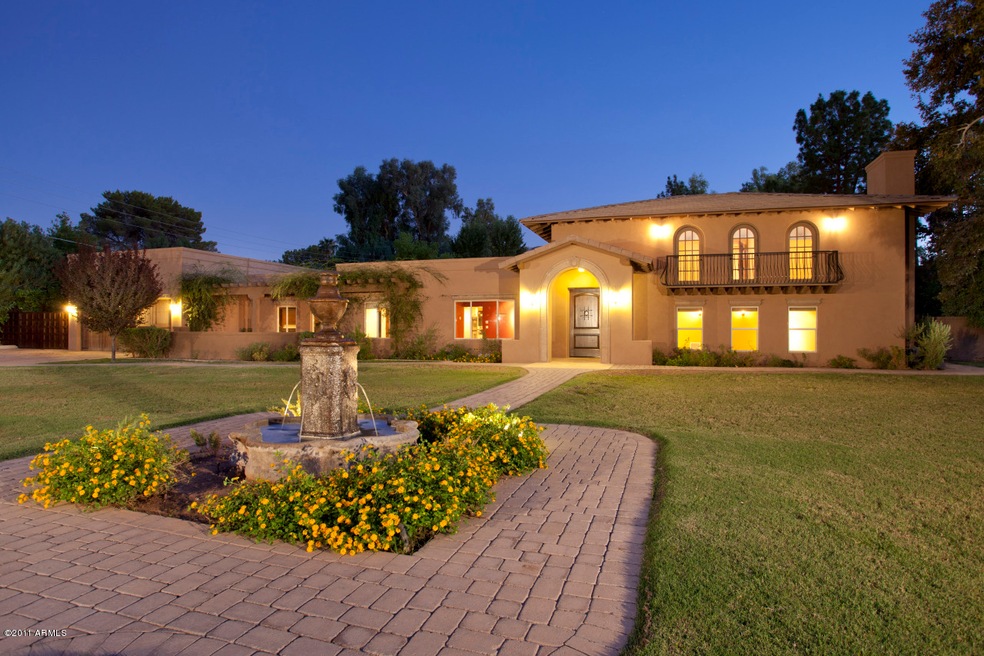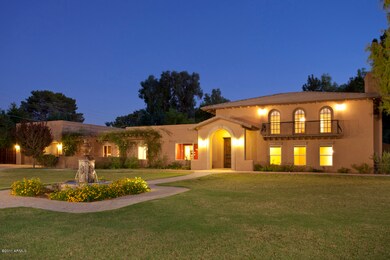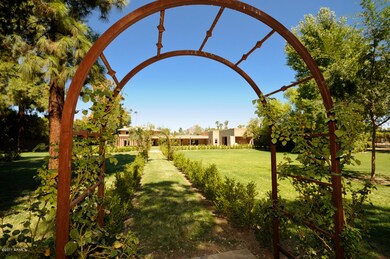
2311 E Colter St Phoenix, AZ 85016
Camelback East Village NeighborhoodHighlights
- Private Pool
- RV Gated
- 2.39 Acre Lot
- Phoenix Coding Academy Rated A
- Solar Power System
- Wood Flooring
About This Home
As of May 2012NEW PRICE/$200K Reduction...BANK REO-INCREDIBLE VALUE!Gated estate poised on 2.4 prime acres in highly sought-after Bartlett Estates. Remodeled & expanded from the studs; incl new copper plumbing, 600-amp electric service, water filtration & central vac. Incredibly efficient; 15kw Solar Panel Syst & irrigation. Interior features incl distressed cherry wood & travertine floors, custom built-ins & Merillat Cabinetry w/glass insets. Kitchen is adorned w/Dacor double ovens, gas range w/griddle/pot filler, double-sized cabinet front fridge/freezer, ice maker & double sinks. Flexible floor plan for both family living & entertaining;theatre, formal dining,office w/separate entrance, family rm & adjacent game rm- all w/access out to pool & outdoor kitchen. This home is a sanctuary in the city!
Home Details
Home Type
- Single Family
Est. Annual Taxes
- $12,012
Year Built
- Built in 1970
Lot Details
- 2.39 Acre Lot
- Wood Fence
- Block Wall Fence
- Chain Link Fence
- Misting System
- Front and Back Yard Sprinklers
- Private Yard
- Grass Covered Lot
Parking
- 3 Car Garage
- Side or Rear Entrance to Parking
- Tandem Parking
- RV Gated
Home Design
- Santa Barbara Architecture
- Wood Frame Construction
- Tile Roof
- Built-Up Roof
- Concrete Roof
- Foam Roof
- Stucco
Interior Spaces
- 5,094 Sq Ft Home
- 2-Story Property
- Central Vacuum
- Ceiling height of 9 feet or more
- Ceiling Fan
- Fireplace
Kitchen
- Eat-In Kitchen
- Gas Cooktop
- Built-In Microwave
- Kitchen Island
- Granite Countertops
Flooring
- Wood
- Carpet
- Stone
- Concrete
Bedrooms and Bathrooms
- 4 Bedrooms
- Primary Bedroom on Main
- Primary Bathroom is a Full Bathroom
- 4.5 Bathrooms
- Dual Vanity Sinks in Primary Bathroom
- Hydromassage or Jetted Bathtub
- Bathtub With Separate Shower Stall
Home Security
- Security System Owned
- Fire Sprinkler System
Eco-Friendly Details
- Solar Power System
Pool
- Private Pool
- Diving Board
Outdoor Features
- Covered patio or porch
- Fire Pit
- Built-In Barbecue
- Playground
Schools
- Madison Elementary School
- Madison #1 Middle School
Utilities
- Refrigerated Cooling System
- Zoned Heating
- Heating System Uses Natural Gas
- Water Filtration System
- High-Efficiency Water Heater
- High Speed Internet
Community Details
- No Home Owners Association
- Association fees include no fees
- Built by CUSTOM
- Bartlett Estates Subdivision
Listing and Financial Details
- Assessor Parcel Number 164-60-011-E
Ownership History
Purchase Details
Home Financials for this Owner
Home Financials are based on the most recent Mortgage that was taken out on this home.Purchase Details
Home Financials for this Owner
Home Financials are based on the most recent Mortgage that was taken out on this home.Purchase Details
Home Financials for this Owner
Home Financials are based on the most recent Mortgage that was taken out on this home.Purchase Details
Home Financials for this Owner
Home Financials are based on the most recent Mortgage that was taken out on this home.Purchase Details
Purchase Details
Home Financials for this Owner
Home Financials are based on the most recent Mortgage that was taken out on this home.Purchase Details
Purchase Details
Purchase Details
Home Financials for this Owner
Home Financials are based on the most recent Mortgage that was taken out on this home.Purchase Details
Purchase Details
Purchase Details
Home Financials for this Owner
Home Financials are based on the most recent Mortgage that was taken out on this home.Purchase Details
Home Financials for this Owner
Home Financials are based on the most recent Mortgage that was taken out on this home.Purchase Details
Home Financials for this Owner
Home Financials are based on the most recent Mortgage that was taken out on this home.Similar Homes in the area
Home Values in the Area
Average Home Value in this Area
Purchase History
| Date | Type | Sale Price | Title Company |
|---|---|---|---|
| Warranty Deed | -- | Pinnacle Title Services | |
| Special Warranty Deed | -- | American Title Services | |
| Land Contract | $2,200,000 | American Title Svc Agcy Llc | |
| Warranty Deed | $1,440,000 | First American Title | |
| Trustee Deed | $1,700,000 | Security Title Agency | |
| Warranty Deed | -- | Camelback Title Agency Llc | |
| Interfamily Deed Transfer | -- | First American Title | |
| Warranty Deed | -- | First American Title Ins Co | |
| Warranty Deed | $1,237,500 | Capital Title Agency Inc | |
| Warranty Deed | $1,098,000 | Arizona Title Agency Inc | |
| Interfamily Deed Transfer | -- | Arizona Title Agency Inc | |
| Warranty Deed | -- | Chicago Title Insurance Co | |
| Interfamily Deed Transfer | -- | -- | |
| Interfamily Deed Transfer | -- | -- | |
| Warranty Deed | $875,000 | Security Title Agency |
Mortgage History
| Date | Status | Loan Amount | Loan Type |
|---|---|---|---|
| Open | $3,000,000 | New Conventional | |
| Previous Owner | $1,995,000 | New Conventional | |
| Previous Owner | $1,200,000 | New Conventional | |
| Previous Owner | $1,800,000 | Land Contract Argmt. Of Sale | |
| Previous Owner | $696,400 | Unknown | |
| Previous Owner | $1,440,000 | Purchase Money Mortgage | |
| Previous Owner | $2,175,000 | Stand Alone Refi Refinance Of Original Loan | |
| Previous Owner | $866,250 | Credit Line Revolving | |
| Previous Owner | $802,500 | Purchase Money Mortgage | |
| Previous Owner | $500,000 | New Conventional | |
| Closed | $200,000 | No Value Available | |
| Closed | $123,750 | No Value Available |
Property History
| Date | Event | Price | Change | Sq Ft Price |
|---|---|---|---|---|
| 05/12/2025 05/12/25 | For Sale | $6,800,000 | +372.2% | $919 / Sq Ft |
| 05/30/2012 05/30/12 | Sold | $1,440,000 | -12.7% | $283 / Sq Ft |
| 03/27/2012 03/27/12 | Price Changed | $1,650,000 | -5.7% | $324 / Sq Ft |
| 01/24/2012 01/24/12 | Price Changed | $1,750,000 | -10.3% | $344 / Sq Ft |
| 09/28/2011 09/28/11 | For Sale | $1,950,000 | -- | $383 / Sq Ft |
Tax History Compared to Growth
Tax History
| Year | Tax Paid | Tax Assessment Tax Assessment Total Assessment is a certain percentage of the fair market value that is determined by local assessors to be the total taxable value of land and additions on the property. | Land | Improvement |
|---|---|---|---|---|
| 2025 | $18,722 | $155,571 | -- | -- |
| 2024 | $18,205 | $148,163 | -- | -- |
| 2023 | $18,205 | $225,180 | $45,030 | $180,150 |
| 2022 | $17,644 | $197,630 | $39,520 | $158,110 |
| 2021 | $16,363 | $129,450 | $25,890 | $103,560 |
| 2020 | $16,099 | $120,080 | $24,010 | $96,070 |
| 2019 | $15,731 | $107,010 | $21,400 | $85,610 |
| 2018 | $16,080 | $106,710 | $21,340 | $85,370 |
| 2017 | $16,187 | $114,520 | $22,900 | $91,620 |
| 2016 | $15,608 | $110,930 | $22,180 | $88,750 |
| 2015 | $14,453 | $109,470 | $21,890 | $87,580 |
Agents Affiliated with this Home
-
C
Seller's Agent in 2025
Camelia Dobos
West USA Realty
(602) 944-2215
2 in this area
44 Total Sales
-

Seller Co-Listing Agent in 2025
Emanuel Dobos
West USA Realty
(602) 944-2215
2 in this area
36 Total Sales
-

Seller's Agent in 2012
Wendy Walker
The Agency
(866) 371-6468
26 in this area
163 Total Sales
-

Buyer's Agent in 2012
Kerri Beaufeaux
Realty Executives
(602) 574-1530
6 in this area
49 Total Sales
Map
Source: Arizona Regional Multiple Listing Service (ARMLS)
MLS Number: 4652990
APN: 164-60-011E
- 5225 N 23rd St
- 5203 N 24th St Unit 207
- 2425 E Oregon Ave
- 5207 N 24th St Unit 108
- 5045 N 22nd St
- 5401 N 25th St
- 5217 N 24th St Unit 104
- 2108 E Pasadena Ave
- 4808 N 24th St Unit 627
- 4808 N 24th St Unit 1127
- 4808 N 24th St Unit 1228
- 4808 N 24th St Unit 702
- 4808 N 24th St Unit 528
- 4808 N 24th St Unit 204
- 4808 N 24th St Unit 1003
- 4808 N 24th St Unit 1303
- 4808 N 24th St Unit 806
- 4808 N 24th St Unit 303
- 4808 N 24th St Unit 1305
- 4808 N 24th St Unit 925






