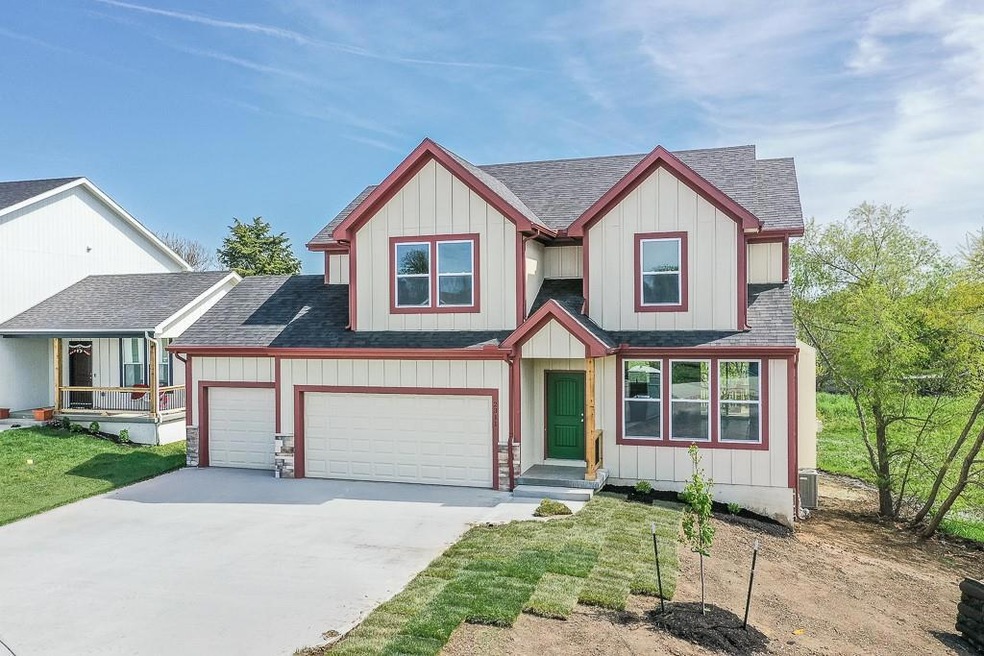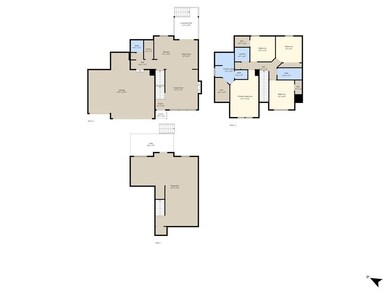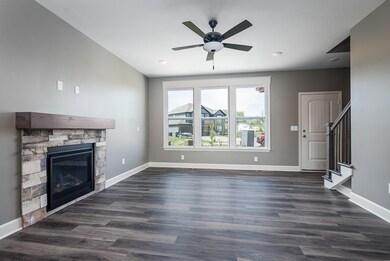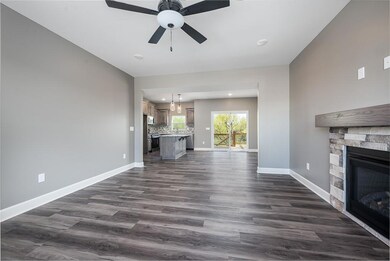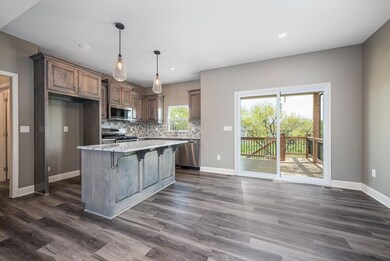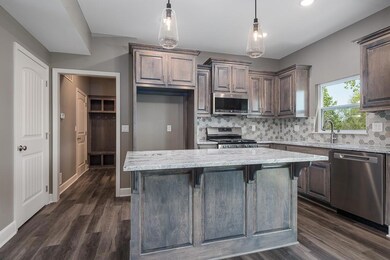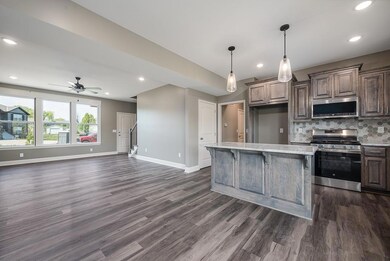
2311 N 111th Ct Kansas City, KS 66109
I-435 West KC-KS NeighborhoodHighlights
- Deck
- Great Room with Fireplace
- Granite Countertops
- Piper Prairie Elementary School Rated A
- Traditional Architecture
- Thermal Windows
About This Home
As of April 2025INTRODUCING THE SPECTACULAR "THE EMMIE" 2 STORY HOME! This exceptional new construction residence combinesluxury and functionality, presenting an incredible opportunity to create your dream living space. Act now and secure thechance to select all your build options, ensuring a home that perfectly reflects your personal style and preferences. Thekitchen is a culinary masterpiece, featuring granite counters, a convenient kitchen island, and a walk-in pantry thatprovides ample storage space. Prepare meals with ease and entertain guests in this beautifully designed area. Escape tothe spacious master suite, boasting double vanities, a separate shower and tub, and a walk-in closet. This private retreatoffers a serene ambiance, ideal for unwinding after a long day. Located in a desirable neighborhood, this home enjoys agreat location with easy access to amenities, shopping, dining, and major transportation routes. Additionally, thesubdivision includes a pool, providing a refreshing oasis for leisure and relaxation. Don't miss out on the opportunity tomake "THE EMMIE" 2 STORY your forever home. Act quickly to personalize and customize this new constructionresidence, ensuring a home that is tailored to your unique preferences. Embrace the luxury, comfort, and endlesspossibilities this remarkable property has to offer. Taxes and room sizes estimated, Seller is a licensed real estate agent in KS & MO.
Last Agent to Sell the Property
Lynch Real Estate Brokerage Phone: 913-481-6847 License #BR00053988 Listed on: 07/30/2024
Home Details
Home Type
- Single Family
Est. Annual Taxes
- $8,000
Year Built
- Built in 2024 | Under Construction
Lot Details
- 9,089 Sq Ft Lot
- Cul-De-Sac
- Paved or Partially Paved Lot
Parking
- 2 Car Attached Garage
- Front Facing Garage
- Garage Door Opener
Home Design
- Traditional Architecture
- Stone Frame
- Composition Roof
Interior Spaces
- 1,848 Sq Ft Home
- 2-Story Property
- Ceiling Fan
- Thermal Windows
- Great Room with Fireplace
- Dining Room
- Carpet
- Unfinished Basement
- Basement Fills Entire Space Under The House
- Laundry Room
Kitchen
- Country Kitchen
- Built-In Electric Oven
- Dishwasher
- Kitchen Island
- Granite Countertops
- Disposal
Bedrooms and Bathrooms
- 4 Bedrooms
- Walk-In Closet
Schools
- Piper Elementary School
- Piper High School
Additional Features
- Deck
- City Lot
- Forced Air Heating and Cooling System
Community Details
- Property has a Home Owners Association
- Maywood Heights Subdivision, The Emmie Floorplan
Listing and Financial Details
- Assessor Parcel Number 291904
- $0 special tax assessment
Ownership History
Purchase Details
Home Financials for this Owner
Home Financials are based on the most recent Mortgage that was taken out on this home.Purchase Details
Home Financials for this Owner
Home Financials are based on the most recent Mortgage that was taken out on this home.Purchase Details
Purchase Details
Home Financials for this Owner
Home Financials are based on the most recent Mortgage that was taken out on this home.Similar Homes in Kansas City, KS
Home Values in the Area
Average Home Value in this Area
Purchase History
| Date | Type | Sale Price | Title Company |
|---|---|---|---|
| Warranty Deed | -- | Continental Title | |
| Warranty Deed | -- | Continental Title | |
| Warranty Deed | -- | None Listed On Document | |
| Warranty Deed | -- | Kansas Secured Title |
Mortgage History
| Date | Status | Loan Amount | Loan Type |
|---|---|---|---|
| Open | $324,680 | New Conventional | |
| Previous Owner | $189,093 | Purchase Money Mortgage |
Property History
| Date | Event | Price | Change | Sq Ft Price |
|---|---|---|---|---|
| 04/30/2025 04/30/25 | Sold | -- | -- | -- |
| 10/29/2024 10/29/24 | Pending | -- | -- | -- |
| 07/30/2024 07/30/24 | For Sale | $399,950 | -- | $216 / Sq Ft |
Tax History Compared to Growth
Tax History
| Year | Tax Paid | Tax Assessment Tax Assessment Total Assessment is a certain percentage of the fair market value that is determined by local assessors to be the total taxable value of land and additions on the property. | Land | Improvement |
|---|---|---|---|---|
| 2024 | $1 | $6 | $6 | -- |
| 2023 | $1 | $6 | $6 | $0 |
| 2022 | $492 | $2,822 | $2,822 | $0 |
| 2021 | $431 | $2,527 | $2,527 | $0 |
| 2020 | $396 | $2,329 | $2,329 | $0 |
| 2019 | $1 | $6 | $6 | $0 |
| 2018 | $1 | $6 | $6 | $0 |
| 2017 | $1 | $6 | $6 | $0 |
| 2016 | $1 | $6 | $6 | $0 |
| 2015 | $1 | $6 | $6 | $0 |
| 2014 | $1 | $9 | $9 | $0 |
Agents Affiliated with this Home
-
Dan Lynch

Seller's Agent in 2025
Dan Lynch
Lynch Real Estate
(913) 488-8123
124 in this area
1,506 Total Sales
-
Gobar Biswa

Buyer's Agent in 2025
Gobar Biswa
Kansas City Regional Homes Inc
(913) 563-2242
25 in this area
74 Total Sales
Map
Source: Heartland MLS
MLS Number: 2502062
APN: 291904
- 2328 N 111th Ct
- 11143 Nogard Ave
- 11209 Nogard Ave
- 11118 Nogard Ave
- 11150 Nogard Ave
- 2538 N 111th Ct
- 2532 N 111th Ct
- 2544 N 111th Ct
- 11147 Rowland Ave
- 11211 Rowland Ave
- 2600 N 109 St
- 11215 Kimball Ave
- 11218 Kimball Ave
- 11332 Yecker Ave
- 2204 N 114th Terrace
- 11419 Webster Ave
- 11441 Webster Ave
- 10531 Rowland Ave
- 11530 Parallel Pkwy
- 11465 Webster Ave
