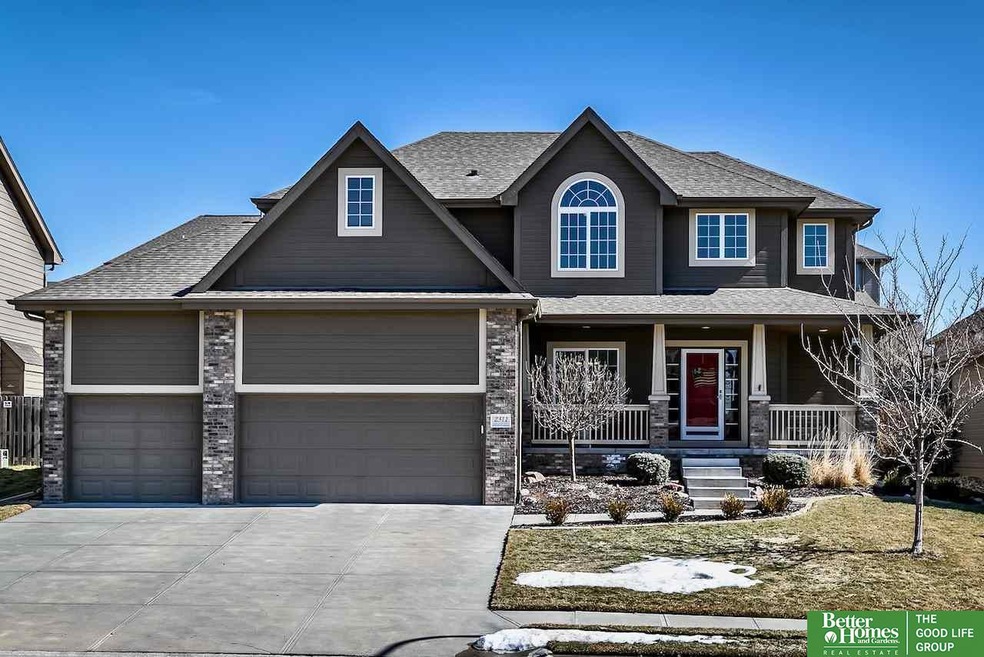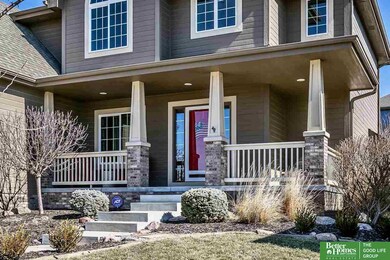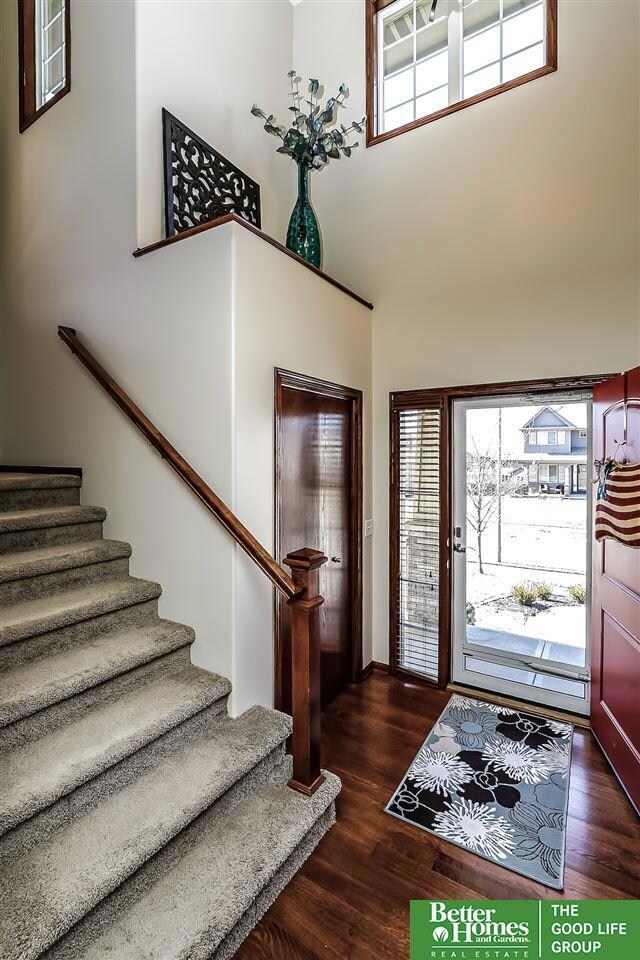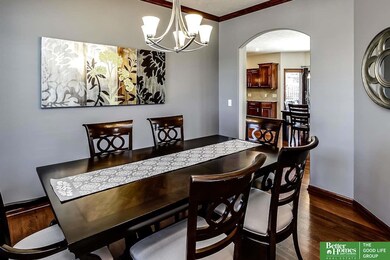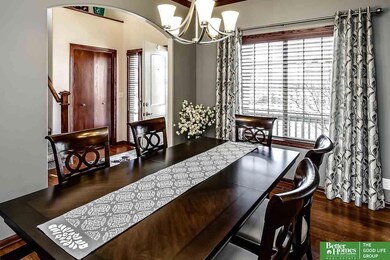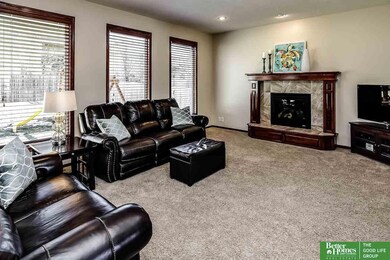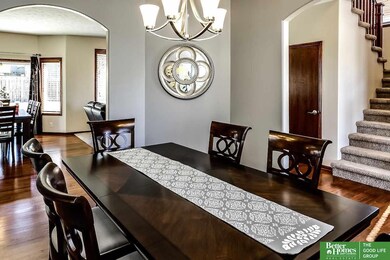
Estimated Value: $529,783 - $588,000
Highlights
- Spa
- Great Room with Fireplace
- Wood Flooring
- Manchester Elementary School Rated A
- Cathedral Ceiling
- Whirlpool Bathtub
About This Home
As of June 2021Contract Pending. Back up offers only. A spectacular, meticulously cared for 2 story home in Manchester Ridge can now be yours! Great location...close to Elkhorn elementary school & easy access to Dodge street. Pre-inspected and ready to move in! Open the front door and you are greeted with a dramatic 2 story entry, beautiful hardwood floors & a spacious open concept main floor.The kitchen stands out w/ the gorgeous granite countertops, tiled back splash, large island & serving bar area. Don’t miss the huge hidden walk-in pantry & the perfect drop zone area off the kitchen that includes a utility sink, closet & a door to close the area off to guests. New paint throughout the main & 2nd floor. Primary suite bathroom has tiled walk in shower, corner tub, & access to the large w/in closet. Finished lower level w/ upgraded soft carpet, fireplace, serving bar & an awesome bathroom that includes a modern tile floor & large gray subway tiled shower. Fenced backyard & amazing landscaping.
Last Agent to Sell the Property
Better Homes and Gardens R.E. License #20180861 Listed on: 03/01/2021

Home Details
Home Type
- Single Family
Est. Annual Taxes
- $7,715
Year Built
- Built in 2013
Lot Details
- 8,276 Sq Ft Lot
- Lot Dimensions are 70 x 118.75
- Wood Fence
- Sprinkler System
HOA Fees
- $4 Monthly HOA Fees
Parking
- 3 Car Attached Garage
- Garage Door Opener
Home Design
- Brick Exterior Construction
- Block Foundation
- Composition Roof
Interior Spaces
- 2-Story Property
- Cathedral Ceiling
- Ceiling Fan
- Window Treatments
- Sliding Doors
- Two Story Entrance Foyer
- Great Room with Fireplace
- 2 Fireplaces
- Formal Dining Room
- Recreation Room with Fireplace
Kitchen
- Oven or Range
- Microwave
- Dishwasher
- Wine Refrigerator
- Disposal
Flooring
- Wood
- Wall to Wall Carpet
- Vinyl
Bedrooms and Bathrooms
- 4 Bedrooms
- Walk-In Closet
- Jack-and-Jill Bathroom
- Dual Sinks
- Whirlpool Bathtub
- Spa Bath
Partially Finished Basement
- Sump Pump
- Natural lighting in basement
Outdoor Features
- Spa
- Patio
- Porch
Schools
- Manchester Elementary School
- Grandview Middle School
- Elkhorn North High School
Utilities
- Humidifier
- Forced Air Heating and Cooling System
- Heating System Uses Gas
Community Details
- Association fees include common area maintenance
- Manchester Ridge Association
- Manchester Ridge Subdivision
Listing and Financial Details
- Assessor Parcel Number 1711050738
- Tax Block 23
Ownership History
Purchase Details
Home Financials for this Owner
Home Financials are based on the most recent Mortgage that was taken out on this home.Purchase Details
Home Financials for this Owner
Home Financials are based on the most recent Mortgage that was taken out on this home.Purchase Details
Similar Homes in the area
Home Values in the Area
Average Home Value in this Area
Purchase History
| Date | Buyer | Sale Price | Title Company |
|---|---|---|---|
| Koranda Justin | $443,000 | Ambassador Title Services | |
| Hass Michael J | $279,000 | None Available | |
| Proline Custom Homes Inc | $40,000 | None Available |
Mortgage History
| Date | Status | Borrower | Loan Amount |
|---|---|---|---|
| Open | Koranda Justin | $354,400 | |
| Previous Owner | Hass Michael J | $215,000 | |
| Previous Owner | Proline Custom Homes Inc | $1,200,000 |
Property History
| Date | Event | Price | Change | Sq Ft Price |
|---|---|---|---|---|
| 06/18/2021 06/18/21 | Sold | $443,000 | +3.0% | $137 / Sq Ft |
| 03/24/2021 03/24/21 | Pending | -- | -- | -- |
| 03/01/2021 03/01/21 | For Sale | $430,000 | +54.1% | $133 / Sq Ft |
| 02/25/2013 02/25/13 | Sold | $278,983 | +11.9% | $115 / Sq Ft |
| 09/17/2012 09/17/12 | Pending | -- | -- | -- |
| 07/23/2012 07/23/12 | For Sale | $249,408 | -- | $103 / Sq Ft |
Tax History Compared to Growth
Tax History
| Year | Tax Paid | Tax Assessment Tax Assessment Total Assessment is a certain percentage of the fair market value that is determined by local assessors to be the total taxable value of land and additions on the property. | Land | Improvement |
|---|---|---|---|---|
| 2023 | $8,458 | $402,300 | $45,600 | $356,700 |
| 2022 | $9,199 | $402,300 | $45,600 | $356,700 |
| 2021 | $7,643 | $332,100 | $45,600 | $286,500 |
| 2020 | $7,715 | $332,100 | $45,600 | $286,500 |
| 2019 | $7,483 | $298,900 | $45,600 | $253,300 |
| 2018 | $7,503 | $298,900 | $45,600 | $253,300 |
| 2017 | $7,981 | $298,900 | $45,600 | $253,300 |
| 2016 | $7,981 | $301,700 | $39,000 | $262,700 |
| 2015 | $8,100 | $301,700 | $39,000 | $262,700 |
| 2014 | $8,100 | $288,700 | $39,000 | $249,700 |
Agents Affiliated with this Home
-
Julie Real

Seller's Agent in 2021
Julie Real
Better Homes and Gardens R.E.
(402) 658-8757
43 Total Sales
-
Stacey Reid

Seller Co-Listing Agent in 2021
Stacey Reid
Better Homes and Gardens R.E.
(402) 707-9953
210 Total Sales
-
Shelli Klemke

Buyer's Agent in 2021
Shelli Klemke
BHHS Ambassador Real Estate
(402) 650-2609
361 Total Sales
-
John Barrett

Seller's Agent in 2013
John Barrett
BHHS Ambassador Real Estate
(402) 670-9387
56 Total Sales
-
T
Buyer's Agent in 2013
Teri Dougherty
BHHS Ambassador Real Estate
Map
Source: Great Plains Regional MLS
MLS Number: 22103180
APN: 1105-0738-17
- 17665 Burdette St
- 1836 N 176th Plaza
- 1831 N 176th Plaza
- 2729 N 178th St
- 2202 N 179th St
- 2702 N 179th St
- 2904 N 173rd St
- 2214 N 169th St
- 17140 Franklin Dr
- 2704 N 181st St
- 3002 N 171st Ave
- 18209 Miami St
- 2094 N 182 Avenue Cir
- 2098 N 182nd Avenue Cir
- 2102 N 182 Ave
- 2106 N 182 Ave
- 18108 Locust St
- 2315 N 167th Ave
- 3306 N 179th St
- 2110 N 182 Ave
- 2311 N 176th St
- 2317 N 176th St
- 2305 N 176th St
- 2308 N 175th St
- 2314 N 175th St
- 2323 N 176th St
- 2219 N 176th St
- 2302 N 175th St
- 2310 N 176th St
- 2320 N 175th St
- 17601 Erskine St
- 2302 N 176th St
- 2401 N 176th St
- 2232 N 175th St
- 2213 N 176th St
- 2402 N 175th St
- 17607 Erskine St
- 2214 N 176th St
- 17422 Grant Cir
- 2226 N 175th St
