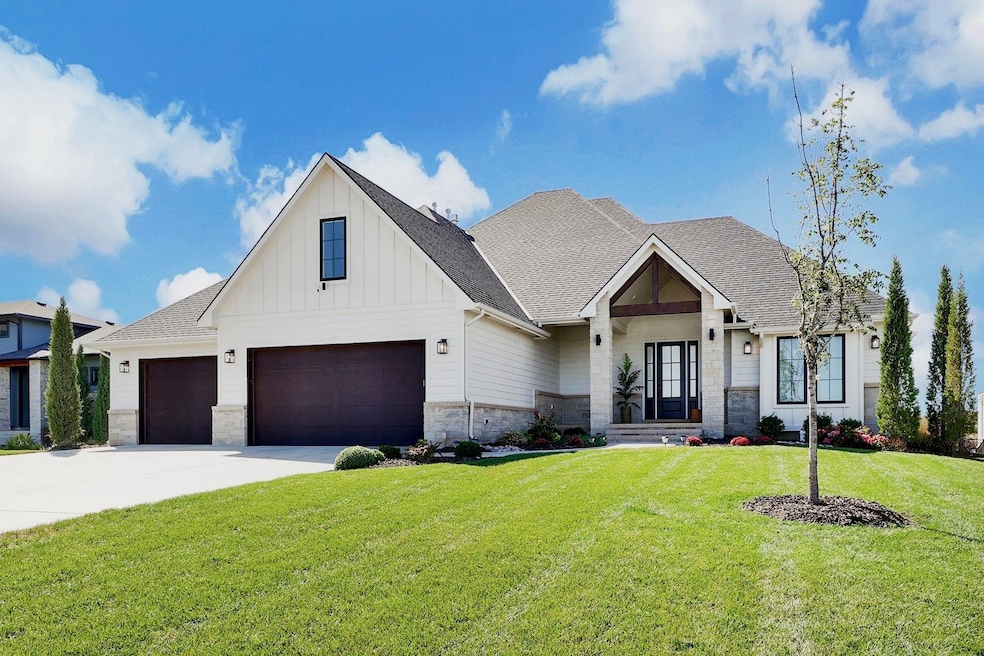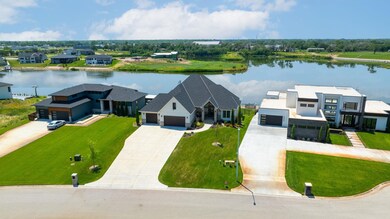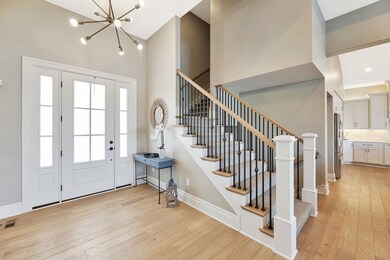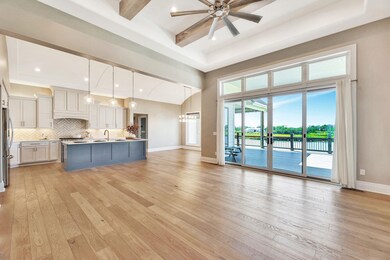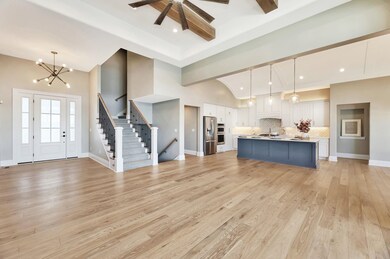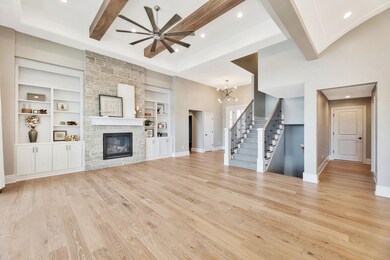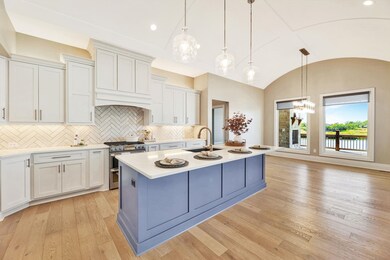
2311 N Paradise Cir Wichita, KS 67205
Delano Township NeighborhoodHighlights
- Wood Flooring
- Covered patio or porch
- Covered Deck
- Maize South Elementary School Rated A-
- Storm Windows
- Living Room
About This Home
As of December 2024Options galore with 7 bedrooms.. maybe 5 bedrooms PLUs an office & exercise room or the luxury of dedicated guest rooms ~all in Wichita's premier boating/ skiing lake located in West Wichita in Maize school district. This 3 year old home has soaring ceilings, beautiful white oak flooring, warm wood beams, stone accents and neutral colors throughout. Split bedrooms plan on the main floor as well as the basement with a bonus 2nd story room with its own walk in closet & full bathroom. This home is made for entertaining with it's open floor plan living room, kitchen, dining space and huge slider doors that open to one of the largest decks in the neighborhood and features one of the homes' 4 fireplaces. The primary suite features a spacious bedroom with a sitting area and a door to the deck with fireplace; idea for your morning coffee, and an incredible bathroom featuring a huge tiled wet room with tub and shower. Oversized closet and spacious laundry room off the primary suite. In the full finished basement you'll find an additional 3 nice sized bedrooms with spacious closets, a large family room/ game room area and a wet bar featuring a dishwasher, fridge and microwave all overlooking the back yard leading to the lake. The backyard features an additional entertaining space with a fireplace, a bonus exterior bathroom and has room for a pool. The covered dock is included with an acceptable offer.
Last Agent to Sell the Property
Berkshire Hathaway PenFed Realty Brokerage Phone: 316-518-2224 License #BR00216491 Listed on: 07/11/2024

Home Details
Home Type
- Single Family
Est. Annual Taxes
- $13,780
Year Built
- Built in 2021
Lot Details
- 0.45 Acre Lot
- Sprinkler System
HOA Fees
- $98 Monthly HOA Fees
Parking
- 3 Car Garage
Home Design
- Composition Roof
Interior Spaces
- Living Room
- Walk-Out Basement
Kitchen
- Oven or Range
- Dishwasher
- Disposal
Flooring
- Wood
- Carpet
Bedrooms and Bathrooms
- 7 Bedrooms
Home Security
- Storm Windows
- Storm Doors
Outdoor Features
- Covered Deck
- Covered patio or porch
Schools
- Maize
- Maize South High School
Utilities
- Forced Air Heating and Cooling System
- Heating System Uses Gas
Community Details
- Association fees include recreation facility, gen. upkeep for common ar
- $500 HOA Transfer Fee
- Built by Fahsholtz Construction
- Emerald Bay Subdivision
Listing and Financial Details
- Assessor Parcel Number 131-02-0-34-01-004.00
Ownership History
Purchase Details
Home Financials for this Owner
Home Financials are based on the most recent Mortgage that was taken out on this home.Purchase Details
Purchase Details
Home Financials for this Owner
Home Financials are based on the most recent Mortgage that was taken out on this home.Purchase Details
Home Financials for this Owner
Home Financials are based on the most recent Mortgage that was taken out on this home.Similar Homes in Wichita, KS
Home Values in the Area
Average Home Value in this Area
Purchase History
| Date | Type | Sale Price | Title Company |
|---|---|---|---|
| Quit Claim Deed | -- | Security 1St Title | |
| Warranty Deed | -- | Security 1St Title | |
| Quit Claim Deed | -- | Security 1St Title | |
| Quit Claim Deed | -- | None Listed On Document | |
| Warranty Deed | -- | None Listed On Document | |
| Warranty Deed | -- | Security 1St Title Llc |
Mortgage History
| Date | Status | Loan Amount | Loan Type |
|---|---|---|---|
| Open | $945,000 | New Conventional | |
| Closed | $0 | New Conventional | |
| Previous Owner | $940,000 | New Conventional | |
| Previous Owner | $800,000 | New Conventional | |
| Previous Owner | $121,500 | New Conventional |
Property History
| Date | Event | Price | Change | Sq Ft Price |
|---|---|---|---|---|
| 12/27/2024 12/27/24 | Sold | -- | -- | -- |
| 11/23/2024 11/23/24 | Pending | -- | -- | -- |
| 11/11/2024 11/11/24 | Price Changed | $1,099,000 | -4.4% | $217 / Sq Ft |
| 09/26/2024 09/26/24 | Price Changed | $1,150,000 | -4.2% | $227 / Sq Ft |
| 08/06/2024 08/06/24 | Price Changed | $1,200,000 | -12.7% | $237 / Sq Ft |
| 07/22/2024 07/22/24 | Price Changed | $1,375,000 | -1.8% | $272 / Sq Ft |
| 07/12/2024 07/12/24 | For Sale | $1,400,000 | -- | $276 / Sq Ft |
Tax History Compared to Growth
Tax History
| Year | Tax Paid | Tax Assessment Tax Assessment Total Assessment is a certain percentage of the fair market value that is determined by local assessors to be the total taxable value of land and additions on the property. | Land | Improvement |
|---|---|---|---|---|
| 2023 | $17,478 | $104,087 | $24,012 | $80,075 |
| 2022 | $2,239 | $104,087 | $22,644 | $81,443 |
| 2021 | $2,239 | $17,009 | $8,476 | $8,533 |
| 2020 | $196 | $107 | $107 | $0 |
Agents Affiliated with this Home
-
Kelly Watkins

Seller's Agent in 2024
Kelly Watkins
Berkshire Hathaway PenFed Realty
(316) 518-2224
19 in this area
113 Total Sales
Map
Source: South Central Kansas MLS
MLS Number: 641670
APN: 131-02-0-34-01-004.00
- 4512 W Shoreline St
- 2237 N Emmalyn Cir
- 2233 N Emmalyn Cir
- 2229 N Emmalyn Cir
- 2225 N Emmalyn Ct
- 2517 N Paradise St
- 2566 N Paradise St
- 4835 W Brisco St
- 2554 N Paradise Ct
- 2701 N Anna St
- 2412 N Doris Cir
- 2612 N Paradise Ct
- 2616 N Paradise Ct
- 2726 N Anna St
- 5115 W 26th Ct N
- 2645 N Bayside Ct
- 4622 W Emerald Bay Ct
- 5407 W 26th Ct N
- 4670 W Emerald Bay Ct
- 4646 W Emerald Bay Ct
