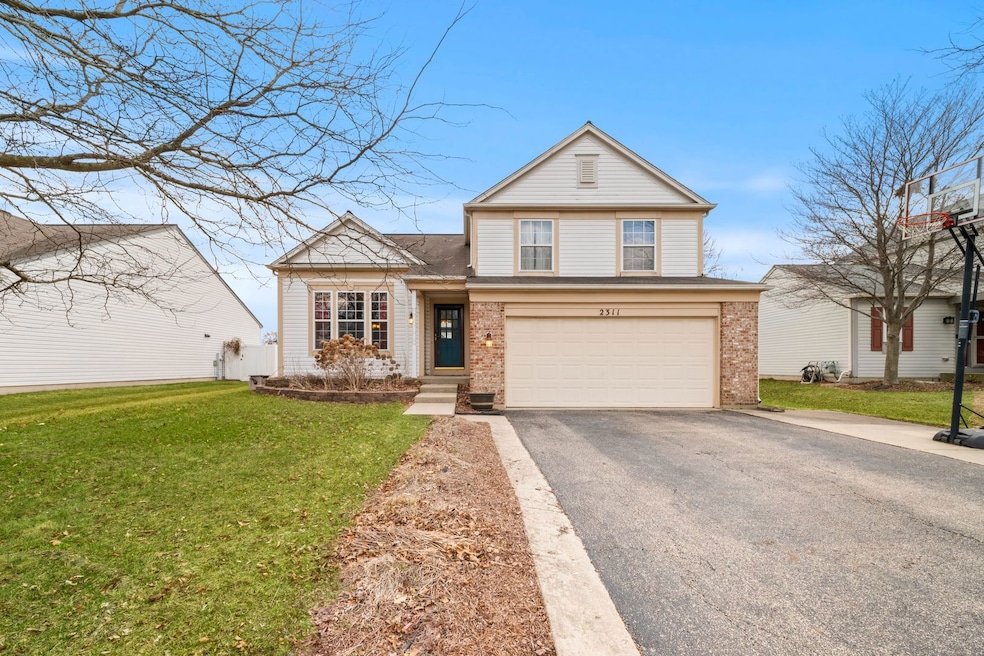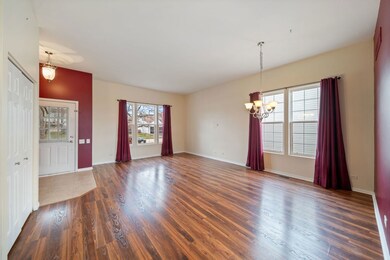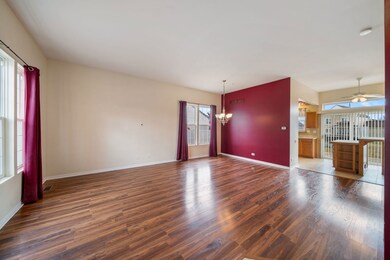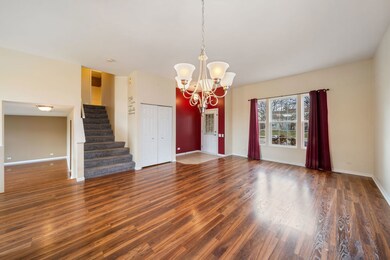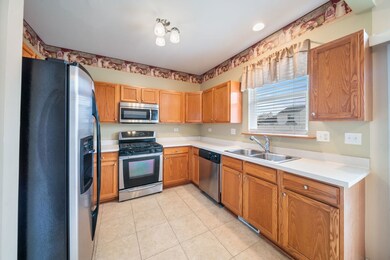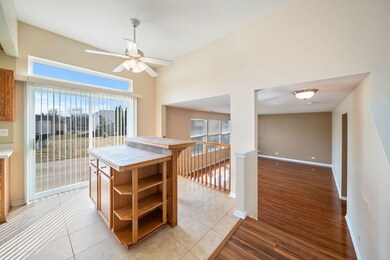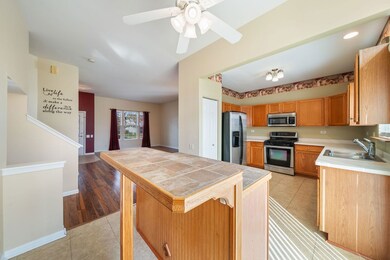
Highlights
- Stainless Steel Appliances
- Patio
- Central Air
- South Elgin High School Rated A-
- Laundry Room
- 2-minute walk to Willow Bay Park
About This Home
As of May 2025Welcome to 2311 Nantucket Ln in the desirable Willow Bay subdivision. This charming split-level home offers the perfect blend of comfort and convenience. Featuring 3 spacious bedrooms and 2.1 bathrooms, including a full primary suite, this home provides plenty of room for relaxation and privacy. The open floorplan allows for seamless flow between the living, dining, and kitchen areas, making it perfect for entertaining or everyday living. Enjoy the updated flooring throughout the home, adding a modern touch to the warm, inviting atmosphere. Step outside to your own private oasis with a nice-sized backyard, concrete patio, and an above-ground pool, ideal for enjoying sunny days and hosting gatherings. The 2-car garage provides ample storage and covered parking, and an additional driveway bump out for extra outdoor parking! With easy access to highways, shopping, and dining, everything you need is just minutes away. Don't miss the chance to make this wonderful home yours!
Last Agent to Sell the Property
Keller Williams Infinity License #475200105 Listed on: 03/28/2025

Home Details
Home Type
- Single Family
Est. Annual Taxes
- $7,896
Year Built
- Built in 2000
Lot Details
- 7,841 Sq Ft Lot
- Lot Dimensions are 61x131
HOA Fees
- $14 Monthly HOA Fees
Parking
- 2 Car Garage
- Driveway
- Parking Included in Price
Home Design
- Split Level Home
- Brick Exterior Construction
- Asphalt Roof
- Concrete Perimeter Foundation
Interior Spaces
- 1,835 Sq Ft Home
- Family Room
- Combination Dining and Living Room
- Carpet
Kitchen
- Range
- Microwave
- Dishwasher
- Stainless Steel Appliances
Bedrooms and Bathrooms
- 3 Bedrooms
- 3 Potential Bedrooms
- Dual Sinks
- Separate Shower
Laundry
- Laundry Room
- Dryer
- Washer
Outdoor Features
- Patio
Utilities
- Central Air
- Heating System Uses Natural Gas
Community Details
- Office Association, Phone Number (866) 473-2573
- Willow Bay Subdivision
- Property managed by RealManage
Listing and Financial Details
- Homeowner Tax Exemptions
Ownership History
Purchase Details
Home Financials for this Owner
Home Financials are based on the most recent Mortgage that was taken out on this home.Purchase Details
Home Financials for this Owner
Home Financials are based on the most recent Mortgage that was taken out on this home.Purchase Details
Home Financials for this Owner
Home Financials are based on the most recent Mortgage that was taken out on this home.Purchase Details
Home Financials for this Owner
Home Financials are based on the most recent Mortgage that was taken out on this home.Similar Homes in the area
Home Values in the Area
Average Home Value in this Area
Purchase History
| Date | Type | Sale Price | Title Company |
|---|---|---|---|
| Warranty Deed | $358,000 | Old Republic Title | |
| Warranty Deed | $211,500 | First American Title | |
| Warranty Deed | $266,500 | Chicago Title Insurance Co | |
| Warranty Deed | $195,000 | First American Title |
Mortgage History
| Date | Status | Loan Amount | Loan Type |
|---|---|---|---|
| Previous Owner | $340,100 | New Conventional | |
| Previous Owner | $200,925 | New Conventional | |
| Previous Owner | $7,900 | Credit Line Revolving | |
| Previous Owner | $176,487 | Unknown | |
| Previous Owner | $175,000 | Purchase Money Mortgage | |
| Previous Owner | $250,800 | Fannie Mae Freddie Mac | |
| Previous Owner | $198,000 | Unknown | |
| Previous Owner | $200,000 | Credit Line Revolving | |
| Previous Owner | $550,000 | Credit Line Revolving | |
| Previous Owner | $175,500 | No Value Available |
Property History
| Date | Event | Price | Change | Sq Ft Price |
|---|---|---|---|---|
| 05/22/2025 05/22/25 | Sold | $358,000 | +2.3% | $195 / Sq Ft |
| 03/31/2025 03/31/25 | Pending | -- | -- | -- |
| 03/28/2025 03/28/25 | For Sale | $350,000 | +65.5% | $191 / Sq Ft |
| 05/11/2015 05/11/15 | Sold | $211,500 | -3.8% | $115 / Sq Ft |
| 03/16/2015 03/16/15 | Pending | -- | -- | -- |
| 02/13/2015 02/13/15 | For Sale | $219,900 | -- | $120 / Sq Ft |
Tax History Compared to Growth
Tax History
| Year | Tax Paid | Tax Assessment Tax Assessment Total Assessment is a certain percentage of the fair market value that is determined by local assessors to be the total taxable value of land and additions on the property. | Land | Improvement |
|---|---|---|---|---|
| 2023 | $7,896 | $100,623 | $25,582 | $75,041 |
| 2022 | $7,436 | $91,750 | $23,326 | $68,424 |
| 2021 | $7,118 | $85,780 | $21,808 | $63,972 |
| 2020 | $6,921 | $81,890 | $20,819 | $61,071 |
| 2019 | $6,725 | $78,005 | $19,831 | $58,174 |
| 2018 | $6,672 | $73,486 | $18,682 | $54,804 |
| 2017 | $6,528 | $69,470 | $17,661 | $51,809 |
| 2016 | $6,234 | $64,450 | $16,385 | $48,065 |
| 2015 | -- | $59,074 | $15,018 | $44,056 |
| 2014 | -- | $54,809 | $14,833 | $39,976 |
| 2013 | -- | $56,254 | $15,224 | $41,030 |
Agents Affiliated with this Home
-
Tyler Dameron

Seller's Agent in 2025
Tyler Dameron
Keller Williams Infinity
(630) 564-3883
86 Total Sales
-
Fermin Perez

Buyer's Agent in 2025
Fermin Perez
Century 21 Circle
(630) 258-7708
96 Total Sales
-
Bob Wisdom

Seller's Agent in 2015
Bob Wisdom
RE/MAX
(847) 695-8348
684 Total Sales
-
R
Buyer's Agent in 2015
Robert Sexton
Garry Real Estate
Map
Source: Midwest Real Estate Data (MRED)
MLS Number: 12320838
APN: 06-28-406-012
- 1101 Annandale Dr
- 1055 Delta Dr Unit 323D
- 9 Ridge Ct
- 21 Cascade Ct Unit 5
- 653 Fairview Ln
- 1944 Mission Hills Dr
- 2367 Camden Bay Unit 203A1
- 1866 Aronomink Cir Unit 4
- 1780 Mission Hills Dr Unit 1
- 1300 Umbdenstock Rd
- 716 Fieldcrest Dr Unit B
- 1320 Umbdenstock Rd
- 1458 Woodland Dr
- 1815 College Green Dr
- 1314 Sandhurst Ln Unit 3
- 675 Fieldcrest Dr Unit 1A
- 1239 Angeline Dr
- 2262 Dorchester Ct
- 29 Weston Ct
- 1732 Pebble Beach Cir
