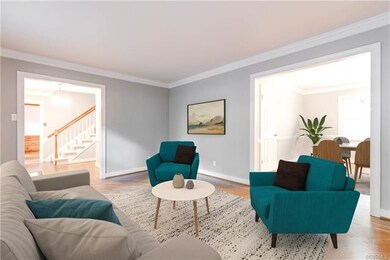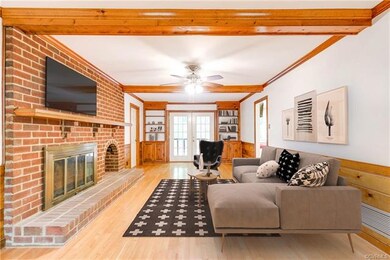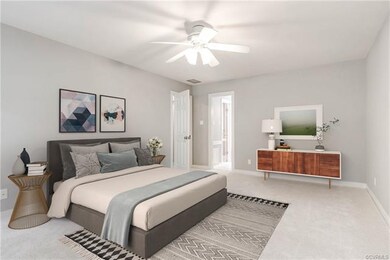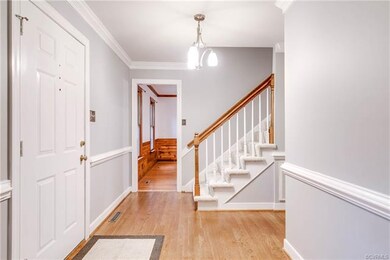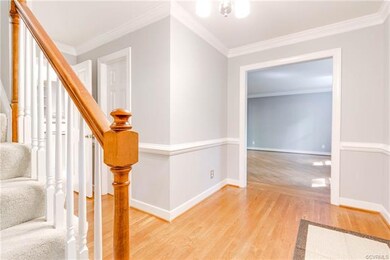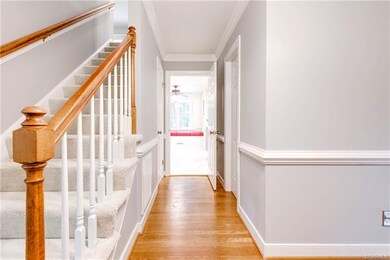
2311 Olde Stone Rd Midlothian, VA 23113
Roxshire NeighborhoodHighlights
- Colonial Architecture
- Deck
- Wood Flooring
- James River High School Rated A-
- Wooded Lot
- Separate Formal Living Room
About This Home
As of May 2019RENOVATED COLONIAL IN ROXSHIRE! This Charming Colonial is located in the sought after James River High School school district & includes updates like: an updated eat-in kitchen with granite counter tops, mosaic tile back splash, freshly painted cabinets with new hardware, new fixtures, massive island with prep sink, gas cooking, & new stainless steel appliances; new carpet throughout the 2nd floor; fresh paint inside & out; a spacious master featuring a renovated en suite complete with skylight, new tile floors, new fixtures, a separate water closet, double vanity, & walk-in closet; fresh landscaping; a new roof in 2013, a new water heater in 2015, new HVAC in 2015 & more! This home also boasts: handsome in-laid hardwood flooring & moldings throughout the main level; a formal living & dining room; a family room with wainscoting, a Coffered ceiling, built-ins, & brick fireplace; large bedrooms; a huge bonus room with endless possibilities; an attached garage; large rear deck perfect for entertaining; a paved drive; a detached storage shed, & a large walk-up attic offering tons storage space! This one is truly move-in ready & will sell quickly. Don't miss out on this fabulous home!
Last Agent to Sell the Property
GO Real Estate Inc License #0225198603 Listed on: 05/23/2018
Last Buyer's Agent
Melissa Jenkins
Joanne Cash & Assoc, Inc License #0225235714
Home Details
Home Type
- Single Family
Est. Annual Taxes
- $3,488
Year Built
- Built in 1988
Lot Details
- 0.64 Acre Lot
- Cul-De-Sac
- Landscaped
- Wooded Lot
- Zoning described as R40
HOA Fees
- $5 Monthly HOA Fees
Parking
- 2 Car Direct Access Garage
- Garage Door Opener
- Driveway
- Off-Street Parking
Home Design
- Colonial Architecture
- Frame Construction
- Shingle Roof
- Hardboard
Interior Spaces
- 2,694 Sq Ft Home
- 2-Story Property
- Built-In Features
- Bookcases
- Beamed Ceilings
- Ceiling Fan
- Skylights
- Recessed Lighting
- Wood Burning Fireplace
- Fireplace Features Masonry
- Thermal Windows
- French Doors
- Insulated Doors
- Separate Formal Living Room
- Crawl Space
- Washer and Dryer Hookup
Kitchen
- Breakfast Area or Nook
- Eat-In Kitchen
- Gas Cooktop
- Stove
- Dishwasher
- Kitchen Island
- Granite Countertops
- Disposal
Flooring
- Wood
- Partially Carpeted
- Tile
- Vinyl
Bedrooms and Bathrooms
- 4 Bedrooms
- En-Suite Primary Bedroom
- Walk-In Closet
- Double Vanity
Outdoor Features
- Deck
- Shed
- Rear Porch
- Stoop
Schools
- Robious Elementary And Middle School
- James River High School
Utilities
- Forced Air Zoned Heating and Cooling System
- Heating System Uses Natural Gas
- Vented Exhaust Fan
- Gas Water Heater
Community Details
- Roxshire Subdivision
Listing and Financial Details
- Tax Lot 33
- Assessor Parcel Number 733-71-65-70-700-000
Ownership History
Purchase Details
Home Financials for this Owner
Home Financials are based on the most recent Mortgage that was taken out on this home.Purchase Details
Home Financials for this Owner
Home Financials are based on the most recent Mortgage that was taken out on this home.Purchase Details
Home Financials for this Owner
Home Financials are based on the most recent Mortgage that was taken out on this home.Similar Homes in Midlothian, VA
Home Values in the Area
Average Home Value in this Area
Purchase History
| Date | Type | Sale Price | Title Company |
|---|---|---|---|
| Deed | -- | None Available | |
| Warranty Deed | $335,000 | C&Z Settlement Services Llc | |
| Warranty Deed | -- | -- |
Mortgage History
| Date | Status | Loan Amount | Loan Type |
|---|---|---|---|
| Open | $85,000 | Credit Line Revolving | |
| Open | $293,000 | New Conventional | |
| Closed | $43,000 | Credit Line Revolving | |
| Closed | $292,000 | New Conventional | |
| Previous Owner | $328,932 | FHA | |
| Previous Owner | $100,000 | New Conventional |
Property History
| Date | Event | Price | Change | Sq Ft Price |
|---|---|---|---|---|
| 05/10/2019 05/10/19 | Sold | $365,000 | -2.7% | $135 / Sq Ft |
| 04/04/2019 04/04/19 | Pending | -- | -- | -- |
| 04/03/2019 04/03/19 | For Sale | $375,000 | 0.0% | $139 / Sq Ft |
| 04/03/2019 04/03/19 | Pending | -- | -- | -- |
| 04/02/2019 04/02/19 | For Sale | $375,000 | +11.9% | $139 / Sq Ft |
| 10/19/2018 10/19/18 | Sold | $335,000 | -4.3% | $124 / Sq Ft |
| 09/11/2018 09/11/18 | Pending | -- | -- | -- |
| 08/07/2018 08/07/18 | Price Changed | $349,950 | -4.1% | $130 / Sq Ft |
| 07/11/2018 07/11/18 | Price Changed | $364,950 | -2.7% | $135 / Sq Ft |
| 06/21/2018 06/21/18 | Price Changed | $374,950 | -2.6% | $139 / Sq Ft |
| 06/07/2018 06/07/18 | Price Changed | $384,950 | -3.8% | $143 / Sq Ft |
| 05/23/2018 05/23/18 | For Sale | $399,950 | -- | $148 / Sq Ft |
Tax History Compared to Growth
Tax History
| Year | Tax Paid | Tax Assessment Tax Assessment Total Assessment is a certain percentage of the fair market value that is determined by local assessors to be the total taxable value of land and additions on the property. | Land | Improvement |
|---|---|---|---|---|
| 2025 | $5,044 | $563,900 | $145,000 | $418,900 |
| 2024 | $5,044 | $544,300 | $135,000 | $409,300 |
| 2023 | $4,347 | $477,700 | $125,000 | $352,700 |
| 2022 | $4,192 | $455,700 | $115,000 | $340,700 |
| 2021 | $3,933 | $407,000 | $104,000 | $303,000 |
| 2020 | $3,719 | $391,500 | $104,000 | $287,500 |
| 2019 | $3,691 | $388,500 | $101,000 | $287,500 |
| 2018 | $3,529 | $365,300 | $99,000 | $266,300 |
| 2017 | $3,538 | $363,300 | $97,000 | $266,300 |
| 2016 | $3,466 | $361,000 | $97,000 | $264,000 |
| 2015 | $3,414 | $353,000 | $89,000 | $264,000 |
| 2014 | $3,304 | $341,600 | $82,000 | $259,600 |
Agents Affiliated with this Home
-
M
Seller's Agent in 2019
Melissa Jenkins
Joanne Cash & Assoc, Inc
-

Buyer's Agent in 2019
Christine Mottley
Samson Properties
(804) 586-0765
104 Total Sales
-
S
Seller's Agent in 2018
Sean Pierce
GO Real Estate Inc
(804) 396-2724
90 Total Sales
Map
Source: Central Virginia Regional MLS
MLS Number: 1818563
APN: 733-71-65-70-700-000
- 2308 Edgeview Ln
- 2601 Olde Stone Rd
- 2261 Planters Row Dr
- 1811 Carbon Hill Dr
- 2711 Salisbury Rd
- 13511 W Salisbury Rd
- 2941 Ellesmere Dr
- 12931 River Hills Dr
- 2303 Bream Dr
- 11911 Kilrenny Rd
- 11904 W Briar Patch Dr
- 11808 N Briar Patch Dr
- 11791 N Briar Patch Dr Unit END UNIT
- 11901 Ambergate Dr
- 11753 N Briar Patch Dr
- 13030 River Hills Dr
- 11714 S Briar Patch Dr
- 13211 Powderham Ln
- 11602 E Briar Patch Dr Unit 11602
- 11605 E Briar Patch Dr

