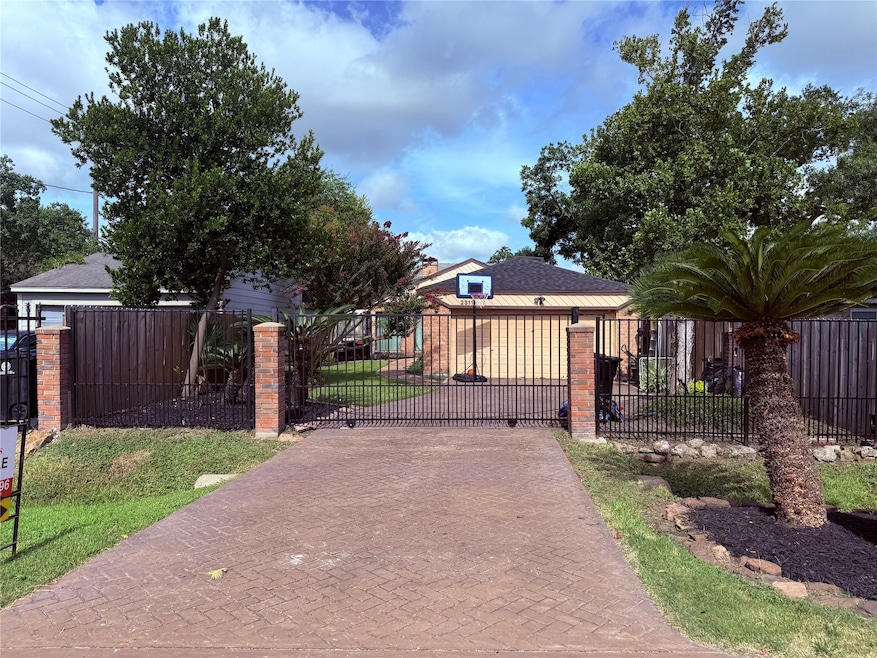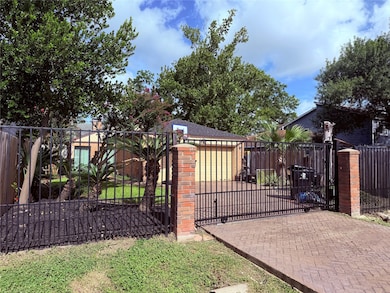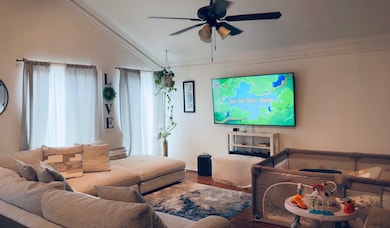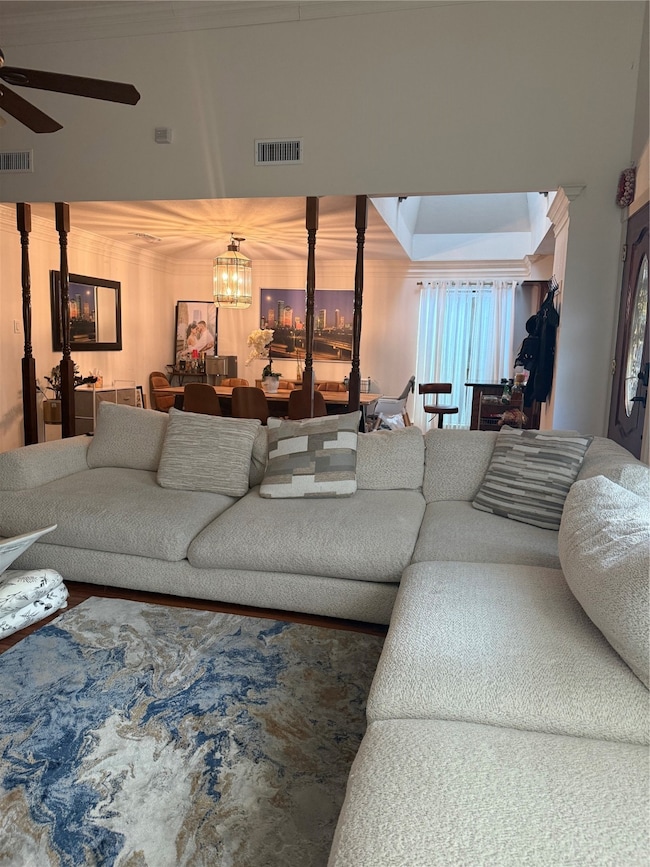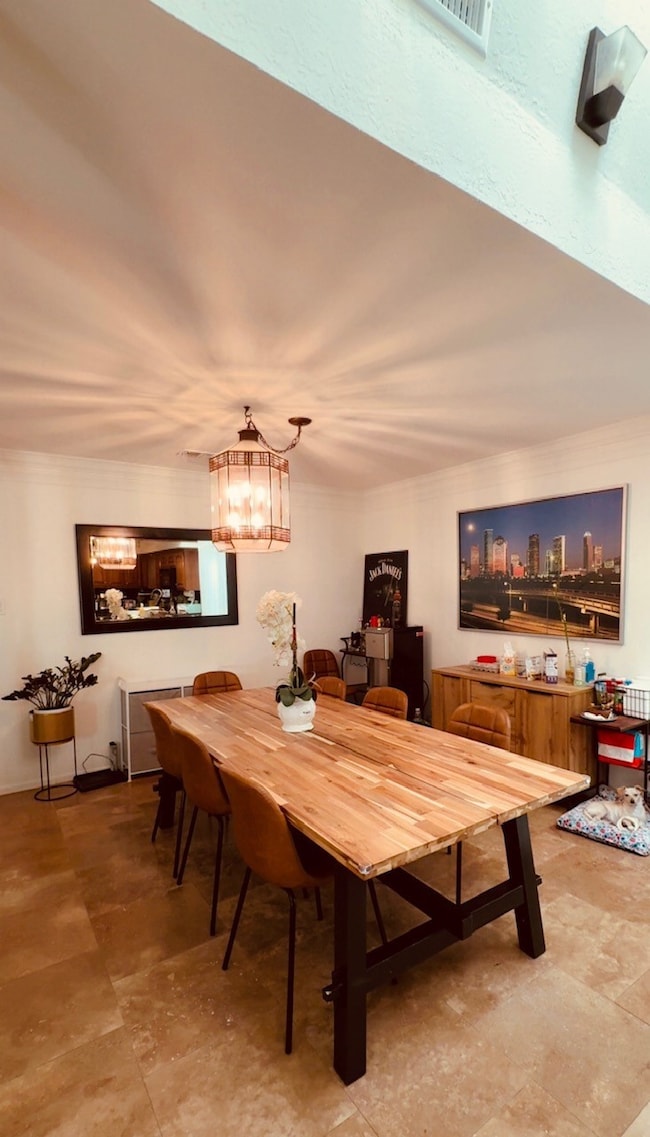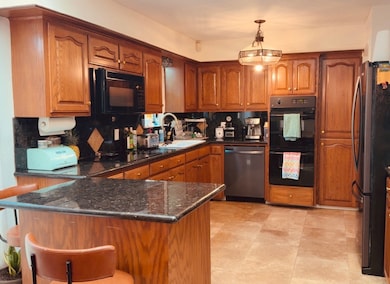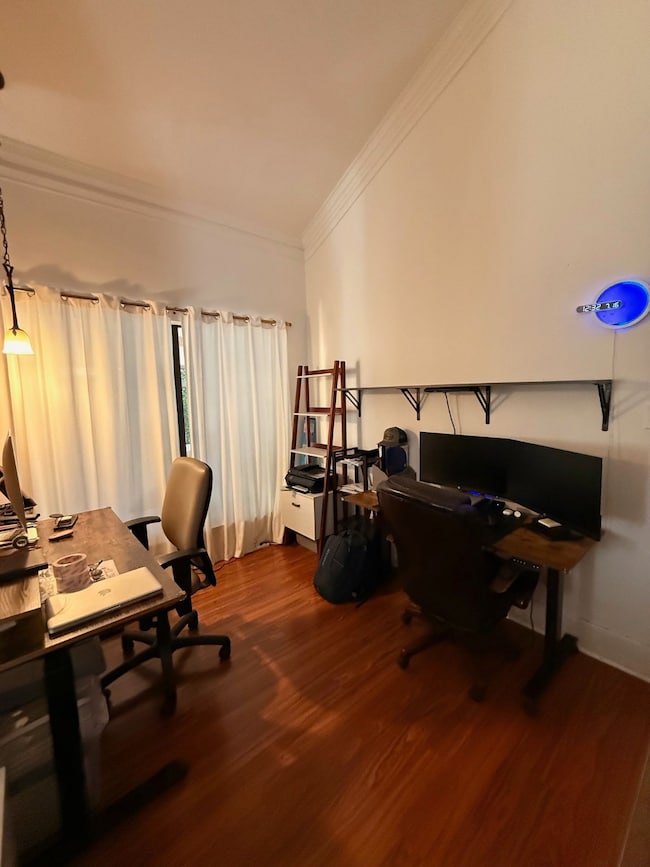2311 Peppermill Rd Houston, TX 77080
Spring Branch Central NeighborhoodHighlights
- Traditional Architecture
- Tile Flooring
- Wood Burning Fireplace
- 2 Car Attached Garage
- Central Heating and Cooling System
- 1-Story Property
About This Home
Welcome Home! New A.C unit was replaced on February 2025, Roof was replaced 2022. Windows were replaced on May, 2022. Lots of curb appeal as soon as you pull up to this lovely home. Long double paved gated driveway and lush landscaping welcome you inside. Desirable open floor plan one story, three bedroom, two bath home. High ceilings and large family room with bricked fireplace, tile design in kitchen. Spacious kitchen boasts granite countertops, dual ovens, electric cooktop and lots of cabinets and drawers for storage. Kitchen is open to the formal dining and family rooms. Primary suite features tray ceilings, custom closet. Primary bathroom offers dual sinks, separate shower and soaking tub. Third bedroom has custom shelving and built ins and could be used as a study or flex room. Gutters all around, backyard is ready for you to make it your own. Close to restaurants, shops and more! Zoned to high sought after Spring Branch schools.
Listing agent is Owner of the property.
Home Details
Home Type
- Single Family
Est. Annual Taxes
- $4,198
Year Built
- Built in 1978
Parking
- 2 Car Attached Garage
- Additional Parking
Home Design
- Traditional Architecture
Interior Spaces
- 1,708 Sq Ft Home
- 1-Story Property
- Wood Burning Fireplace
- Electric Dryer Hookup
Kitchen
- Electric Oven
- Electric Range
- Microwave
- Dishwasher
- Disposal
Flooring
- Laminate
- Tile
Bedrooms and Bathrooms
- 3 Bedrooms
- 2 Full Bathrooms
Schools
- Buffalo Creek Elementary School
- Spring Woods Middle School
- Northbrook High School
Additional Features
- 5,000 Sq Ft Lot
- Central Heating and Cooling System
Listing and Financial Details
- Property Available on 8/1/25
- Long Term Lease
Community Details
Overview
- Spring Branch Estates 02 R/P Subdivision
Pet Policy
- Call for details about the types of pets allowed
- Pet Deposit Required
Map
Source: Houston Association of REALTORS®
MLS Number: 8975298
APN: 0681440050014
- 9209 Emnora Ln
- 2411 Lacyberry St
- 9010 Carousel Ln
- 9305 Emnora Ln
- 2439 Chuckberry St
- 9004 Vogue Ln
- 8915 Emnora Ln Unit C/D
- 2230 Lakeshore Edge Dr
- 2202 Lakeshore Edge Dr
- 2202 Rain Melody Ln
- 2205 Rain Melody Ln
- 2203 Rain Melody Ln
- 2110 Lakeshore Edge Dr
- 2207 Bauer Dr Unit A
- 2718 Lazy Spring Dr
- 2353 Hoskins Dr
- 2214 Hoskins Dr
- 9115 Hammerly Blvd
- 0 Barr St
- 2206 Hoskins Dr
- 2320 Peppermill Rd
- 9011 Alcott Dr
- 1709 Summerlyn
- 9001 Friendship Rd
- 2205 Rain Melody Ln
- 8851 Alcott Dr
- 2209 Bauer Dr Unit B
- 2207 Bauer Dr Unit A
- 2304 Hoskins Dr Unit C
- 2304 Hoskins Dr Unit D
- 2116 Rosenthal Ln
- 2503 Knoll St
- 9452 Kerrwood Ln
- 2347 Hoskins Dr
- 9219 Kempwood Dr Unit ID1019628P
- 9001 Kempwood Dr
- 9026 Kempwood Dr
- 8817 Lakeshore Bend Dr
- 8800 Hammerly Blvd
- 3015 Peppermill Rd
