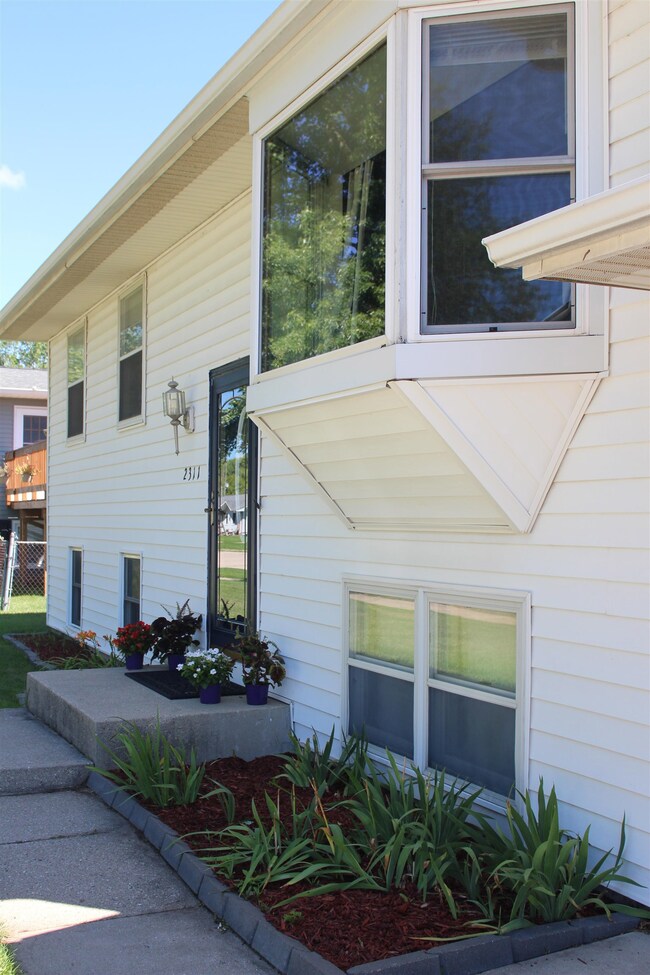
2311 Polk St Janesville, WI 53546
Rivereast NeighborhoodHighlights
- Wood Flooring
- 4 Car Garage
- Walk-In Closet
- Fenced Yard
- Bathtub
- Forced Air Cooling System
About This Home
As of September 20224 Bdrm, Bi-Level home offers many options for living space and home office opportunities. Kitchen open to dining area & living room with large bay window. 2nd Bathroom has been started but needs finishing touches. Attached 2+ car garage and detached 27'x25’ garage make it fabulous for hobbyists. 220 in garage Located on a quiet dead end street with spacious fenced yard, close to schools & parks.
Last Agent to Sell the Property
EXP Realty, LLC License #66050-94 Listed on: 08/09/2022

Home Details
Home Type
- Single Family
Est. Annual Taxes
- $4,093
Year Built
- Built in 1967
Lot Details
- 0.26 Acre Lot
- Fenced Yard
- Level Lot
- Property is zoned R1
Home Design
- Poured Concrete
- Vinyl Siding
Interior Spaces
- Bi-Level Home
- Wood Flooring
- Basement Fills Entire Space Under The House
- Laundry on lower level
Kitchen
- Oven or Range
- Microwave
- Dishwasher
- Disposal
Bedrooms and Bathrooms
- 4 Bedrooms
- Walk-In Closet
- Bathtub
Parking
- 4 Car Garage
- Driveway Level
Outdoor Features
- Outdoor Storage
Schools
- Jackson Elementary School
- Edison Middle School
- Craig High School
Utilities
- Forced Air Cooling System
- Water Softener
- High Speed Internet
- Cable TV Available
Community Details
- 12 Southside S Jackson St Subdivision
Ownership History
Purchase Details
Home Financials for this Owner
Home Financials are based on the most recent Mortgage that was taken out on this home.Similar Homes in Janesville, WI
Home Values in the Area
Average Home Value in this Area
Purchase History
| Date | Type | Sale Price | Title Company |
|---|---|---|---|
| Warranty Deed | $210,000 | -- |
Mortgage History
| Date | Status | Loan Amount | Loan Type |
|---|---|---|---|
| Open | $200,000 | Purchase Money Mortgage | |
| Previous Owner | $20,000 | Credit Line Revolving |
Property History
| Date | Event | Price | Change | Sq Ft Price |
|---|---|---|---|---|
| 09/26/2022 09/26/22 | Sold | $210,000 | -8.7% | $114 / Sq Ft |
| 08/09/2022 08/09/22 | For Sale | $229,900 | +67.8% | $125 / Sq Ft |
| 06/15/2017 06/15/17 | Sold | $137,000 | +1.6% | $74 / Sq Ft |
| 04/13/2017 04/13/17 | Pending | -- | -- | -- |
| 04/06/2017 04/06/17 | For Sale | $134,900 | +66.5% | $73 / Sq Ft |
| 08/10/2012 08/10/12 | Sold | $81,000 | -7.4% | $43 / Sq Ft |
| 07/03/2012 07/03/12 | Pending | -- | -- | -- |
| 06/20/2012 06/20/12 | For Sale | $87,500 | -- | $47 / Sq Ft |
Tax History Compared to Growth
Tax History
| Year | Tax Paid | Tax Assessment Tax Assessment Total Assessment is a certain percentage of the fair market value that is determined by local assessors to be the total taxable value of land and additions on the property. | Land | Improvement |
|---|---|---|---|---|
| 2024 | $3,597 | $224,700 | $21,600 | $203,100 |
| 2023 | $3,577 | $223,700 | $21,600 | $202,100 |
| 2022 | $4,060 | $171,400 | $21,600 | $149,800 |
| 2021 | $4,093 | $171,400 | $21,600 | $149,800 |
| 2020 | $3,907 | $171,400 | $21,600 | $149,800 |
| 2019 | $3,818 | $171,400 | $21,600 | $149,800 |
| 2018 | $3,324 | $126,500 | $21,600 | $104,900 |
| 2017 | $3,080 | $125,100 | $21,600 | $103,500 |
| 2016 | $3,014 | $125,100 | $21,600 | $103,500 |
Agents Affiliated with this Home
-
Dara Longhenry

Seller's Agent in 2022
Dara Longhenry
EXP Realty, LLC
(608) 332-5322
1 in this area
36 Total Sales
-
Erika King

Buyer's Agent in 2022
Erika King
Briggs Realty Group, Inc
(608) 751-0009
1 in this area
76 Total Sales
-
Paul Schieldt

Seller's Agent in 2017
Paul Schieldt
Coldwell Banker The Realty Group
(608) 289-2285
27 in this area
185 Total Sales
-
Cindy Helms

Buyer's Agent in 2017
Cindy Helms
Century 21 Affiliated
(608) 346-2970
146 Total Sales
-
D
Seller's Agent in 2012
Dave Mansur
INACTIVE W/Local ASSOC
-
Jason Sheridan
J
Buyer's Agent in 2012
Jason Sheridan
Shorewest, REALTORS
(608) 754-2121
5 Total Sales
Map
Source: South Central Wisconsin Multiple Listing Service
MLS Number: 1941189
APN: 041-2300116
- 2126 S Jackson St
- 216 Kellogg Ave
- 2005 S Jackson St
- 2515 Quail Ridge Dr
- 2406 Partridge Ln
- 739 Roosevelt Ave
- 1330 Roosevelt Ave
- 1466 Lasalle St
- 200 Center Ave
- 1218 Nicolet St
- 1051 Bouchard Ave
- 1045 Bouchard Ave
- 1411 S Pearl St
- 606 W Delavan Dr
- 620 W Delavan Dr
- 632 W Delavan Dr
- 1811 Wolcott St
- 2120 E Delavan Dr
- 2028 S Osborne Ave
- 2109 S Marion Ave






