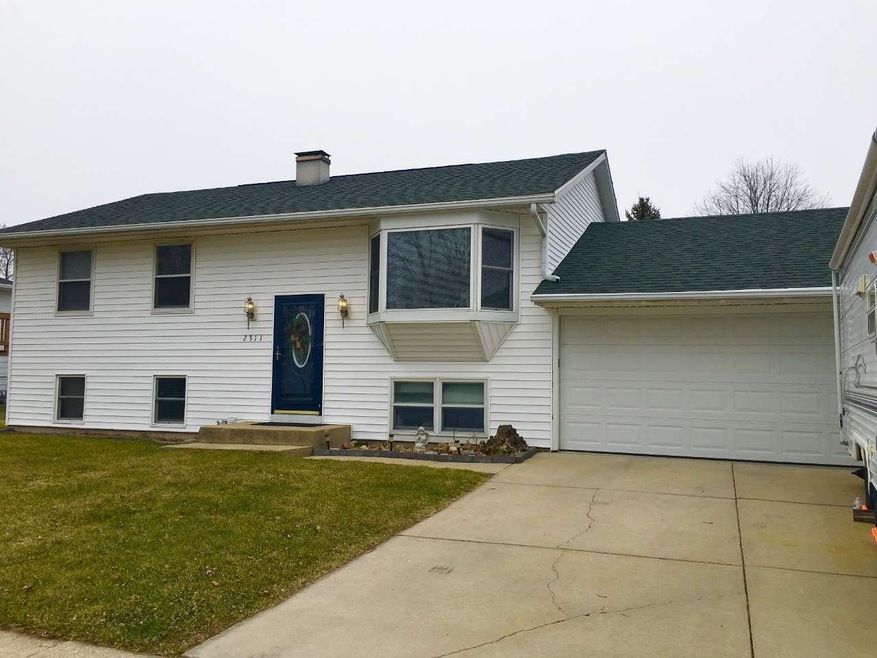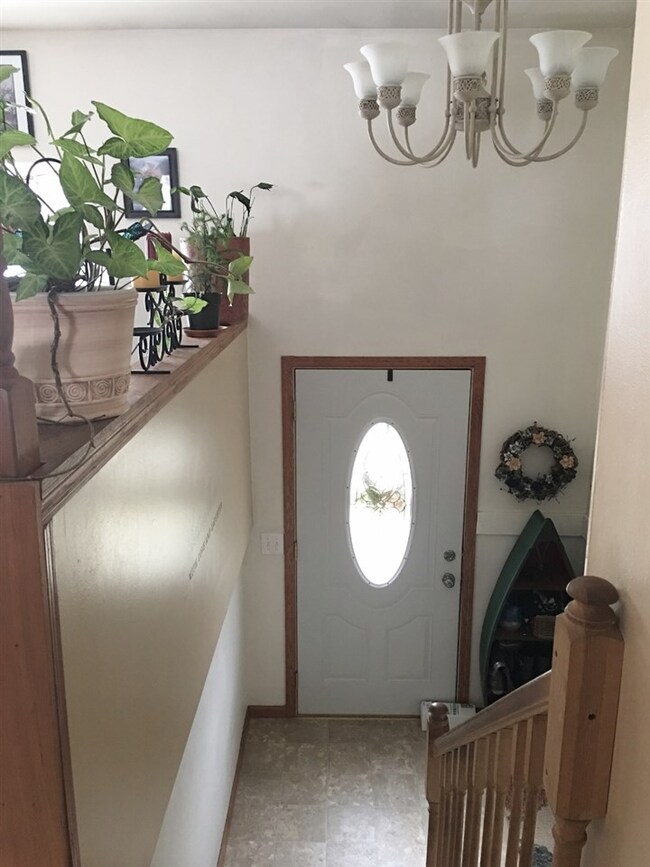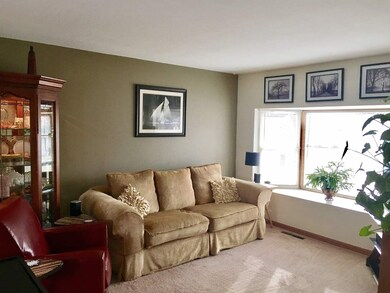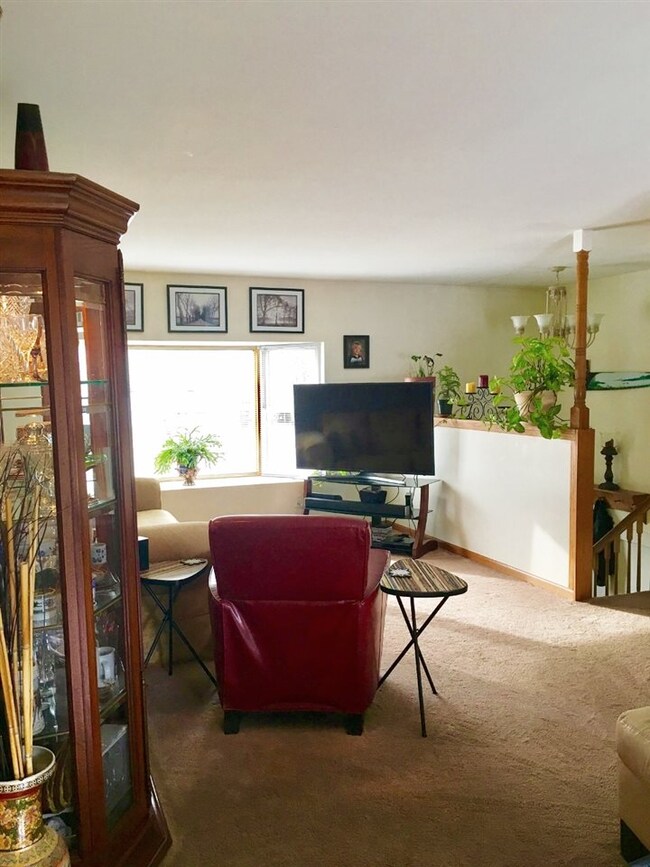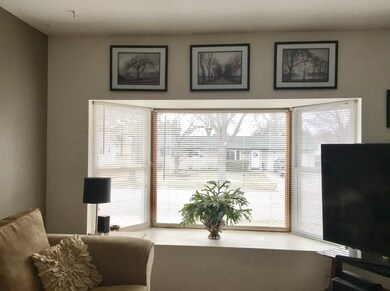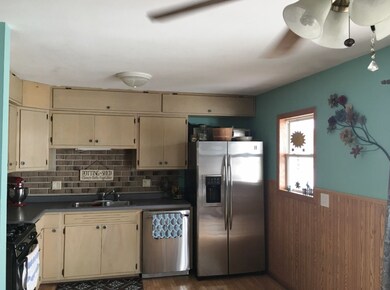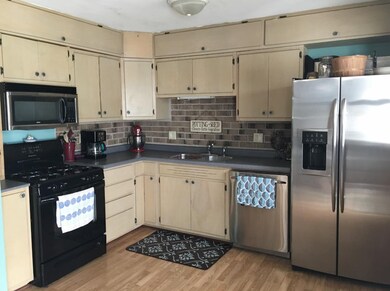
2311 Polk St Janesville, WI 53546
Rivereast NeighborhoodHighlights
- Deck
- Fenced Yard
- Bathtub
- Wood Flooring
- Garage
- Forced Air Cooling System
About This Home
As of September 20224 BR, 1.5 BA split-level home situated on a quiet dead end street. 2-car attached garage plus detached 28x26 garage behind the home is the perfect spot for storage and automobile hobbies! Living room with large bay window and kitchen/dinette has Pergo flooring, includes appliances and patio doors out to the fenced-in back yard. Family room in the lower level, large bedroom with w-i-c and a handy half-bath. Laundry in LL or there is main level hook-up. Large back yard includes a patio, deck and storage shed. New furnace in 2013. If you want more garage space and a quiet neighborhood call today!
Last Agent to Sell the Property
Coldwell Banker The Realty Group License #50213-90 Listed on: 04/06/2017

Home Details
Home Type
- Single Family
Est. Annual Taxes
- $3,014
Year Built
- Built in 1967
Lot Details
- 0.26 Acre Lot
- Lot Dimensions are 80x140
- Fenced Yard
- Level Lot
- Property is zoned R1
Home Design
- Bi-Level Home
- Vinyl Siding
Interior Spaces
- Wood Flooring
- Partially Finished Basement
- Basement Fills Entire Space Under The House
Kitchen
- Oven or Range
- Microwave
- Dishwasher
- Disposal
Bedrooms and Bathrooms
- 4 Bedrooms
- Bathtub
Laundry
- Laundry on lower level
- Dryer
- Washer
Parking
- Garage
- Driveway Level
Outdoor Features
- Deck
- Patio
- Outdoor Storage
Schools
- Jackson Elementary School
- Edison Middle School
- Craig High School
Utilities
- Forced Air Cooling System
- Water Softener
- Cable TV Available
Community Details
- 012 Southside S. Jackson St. Subdivision
Ownership History
Purchase Details
Home Financials for this Owner
Home Financials are based on the most recent Mortgage that was taken out on this home.Similar Homes in Janesville, WI
Home Values in the Area
Average Home Value in this Area
Purchase History
| Date | Type | Sale Price | Title Company |
|---|---|---|---|
| Warranty Deed | $210,000 | -- |
Mortgage History
| Date | Status | Loan Amount | Loan Type |
|---|---|---|---|
| Open | $200,000 | Purchase Money Mortgage | |
| Previous Owner | $20,000 | Credit Line Revolving |
Property History
| Date | Event | Price | Change | Sq Ft Price |
|---|---|---|---|---|
| 09/26/2022 09/26/22 | Sold | $210,000 | -8.7% | $114 / Sq Ft |
| 08/09/2022 08/09/22 | For Sale | $229,900 | +67.8% | $125 / Sq Ft |
| 06/15/2017 06/15/17 | Sold | $137,000 | +1.6% | $74 / Sq Ft |
| 04/13/2017 04/13/17 | Pending | -- | -- | -- |
| 04/06/2017 04/06/17 | For Sale | $134,900 | +66.5% | $73 / Sq Ft |
| 08/10/2012 08/10/12 | Sold | $81,000 | -7.4% | $43 / Sq Ft |
| 07/03/2012 07/03/12 | Pending | -- | -- | -- |
| 06/20/2012 06/20/12 | For Sale | $87,500 | -- | $47 / Sq Ft |
Tax History Compared to Growth
Tax History
| Year | Tax Paid | Tax Assessment Tax Assessment Total Assessment is a certain percentage of the fair market value that is determined by local assessors to be the total taxable value of land and additions on the property. | Land | Improvement |
|---|---|---|---|---|
| 2024 | $3,597 | $224,700 | $21,600 | $203,100 |
| 2023 | $3,577 | $223,700 | $21,600 | $202,100 |
| 2022 | $4,060 | $171,400 | $21,600 | $149,800 |
| 2021 | $4,093 | $171,400 | $21,600 | $149,800 |
| 2020 | $3,907 | $171,400 | $21,600 | $149,800 |
| 2019 | $3,818 | $171,400 | $21,600 | $149,800 |
| 2018 | $3,324 | $126,500 | $21,600 | $104,900 |
| 2017 | $3,080 | $125,100 | $21,600 | $103,500 |
| 2016 | $3,014 | $125,100 | $21,600 | $103,500 |
Agents Affiliated with this Home
-
Dara Longhenry

Seller's Agent in 2022
Dara Longhenry
EXP Realty, LLC
(608) 332-5322
1 in this area
36 Total Sales
-
Erika King

Buyer's Agent in 2022
Erika King
Briggs Realty Group, Inc
(608) 751-0009
1 in this area
76 Total Sales
-
Paul Schieldt

Seller's Agent in 2017
Paul Schieldt
Coldwell Banker The Realty Group
(608) 289-2285
27 in this area
185 Total Sales
-
Cindy Helms

Buyer's Agent in 2017
Cindy Helms
Century 21 Affiliated
(608) 346-2970
146 Total Sales
-
D
Seller's Agent in 2012
Dave Mansur
INACTIVE W/Local ASSOC
-
Jason Sheridan
J
Buyer's Agent in 2012
Jason Sheridan
Shorewest, REALTORS
(608) 754-2121
5 Total Sales
Map
Source: South Central Wisconsin Multiple Listing Service
MLS Number: 1799622
APN: 041-2300116
- 2126 S Jackson St
- 216 Kellogg Ave
- 2005 S Jackson St
- 2515 Quail Ridge Dr
- 2406 Partridge Ln
- 739 Roosevelt Ave
- 1330 Roosevelt Ave
- 1466 Lasalle St
- 200 Center Ave
- 1218 Nicolet St
- 1051 Bouchard Ave
- 1045 Bouchard Ave
- 1411 S Pearl St
- 606 W Delavan Dr
- 620 W Delavan Dr
- 632 W Delavan Dr
- 1811 Wolcott St
- 2120 E Delavan Dr
- 2028 S Osborne Ave
- 2109 S Marion Ave
