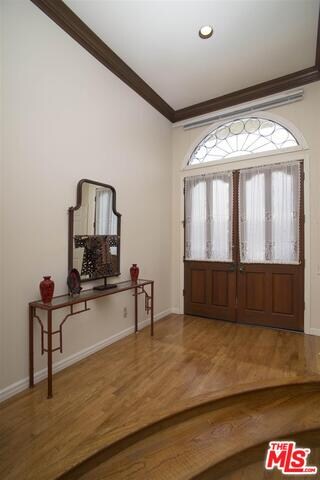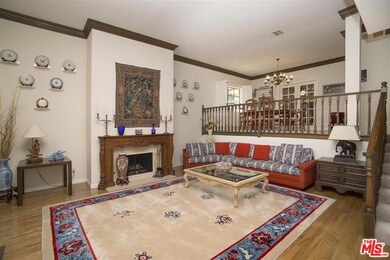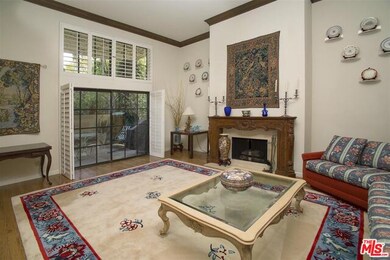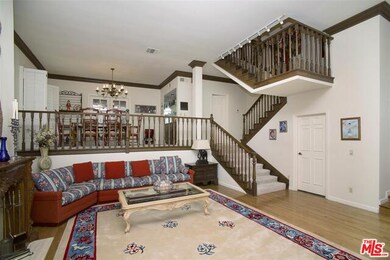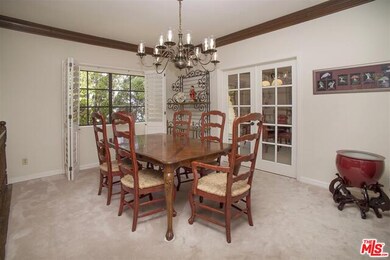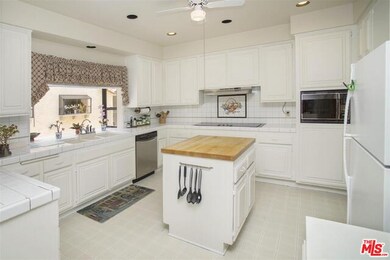
2311 Roscomare Rd Unit 13 Los Angeles, CA 90077
Bel Air NeighborhoodEstimated Value: $1,323,000 - $1,822,000
Highlights
- In Ground Pool
- Automatic Gate
- 59,436 Sq Ft lot
- Roscomare Road Elementary Rated A
- Gated Community
- Canyon View
About This Home
As of July 2016This spacious 3 bedroom 3 bath townhouse features two balconies with canyon views and is located in a quiet, peaceful and private corner location with refreshing cross breezes. Bright and expansive living room opens to private patio. Staircase from living room leads to formal dining area and wet bar, breakfast area with balcony and large open kitchen with island. The spacious master bedroom features enormous walk-in closet, bright ensuite bathroom with jacuzzi tub and balcony overlooking the courtyard and pool. Oversized 2 car garage with plenty of space for extra storage. The complex offers beautiful landscaping, spa, pool, fountain, security gates with intercom system and guest parking. Easy access to the Westside and the Valley, just North of Sunset and South of Mulholland. Minutes to local shopping complex with market, delicious bakery, dry cleaners, childcare, beauty shop, mailbox services, restaurant, etc. and top rated Roscomare Road Elementary School.
Townhouse Details
Home Type
- Townhome
Est. Annual Taxes
- $16,137
Year Built
- Built in 1980
Lot Details
- 1.36 Acre Lot
- Gated Home
Parking
- 2 Car Garage
- Oversized Parking
- Automatic Gate
- Guest Parking
Property Views
- Canyon
- Mountain
- Courtyard
Home Design
- Traditional Architecture
- Split Level Home
Interior Spaces
- 3,096 Sq Ft Home
- 2-Story Property
- Bar
- Ceiling Fan
- Living Room with Fireplace
- 2 Fireplaces
- Dining Room
Kitchen
- Breakfast Area or Nook
- Oven or Range
- Kitchen Island
- Trash Compactor
Flooring
- Wood
- Carpet
Bedrooms and Bathrooms
- 3 Bedrooms
- Fireplace in Primary Bedroom
- Walk-In Closet
- Powder Room
- 3 Full Bathrooms
Laundry
- Laundry Room
- Dryer
- Washer
Pool
- In Ground Pool
- In Ground Spa
Outdoor Features
- Balcony
- Covered patio or porch
Utilities
- Central Heating and Cooling System
Listing and Financial Details
- Assessor Parcel Number 4378-019-022
Community Details
Overview
- 19 Units
Recreation
- Community Pool
- Community Spa
Pet Policy
- Pets Allowed
Security
- Card or Code Access
- Gated Community
Ownership History
Purchase Details
Home Financials for this Owner
Home Financials are based on the most recent Mortgage that was taken out on this home.Purchase Details
Home Financials for this Owner
Home Financials are based on the most recent Mortgage that was taken out on this home.Purchase Details
Similar Homes in the area
Home Values in the Area
Average Home Value in this Area
Purchase History
| Date | Buyer | Sale Price | Title Company |
|---|---|---|---|
| Farca Rebeca | -- | Fidelity National Title Co | |
| Farca Rebecca | -- | Fidelity National Title Co | |
| Jonas Esther M | -- | -- |
Mortgage History
| Date | Status | Borrower | Loan Amount |
|---|---|---|---|
| Open | Farca Rebeca | $265,000 |
Property History
| Date | Event | Price | Change | Sq Ft Price |
|---|---|---|---|---|
| 07/08/2016 07/08/16 | Sold | $1,155,000 | -3.7% | $373 / Sq Ft |
| 06/03/2016 06/03/16 | Pending | -- | -- | -- |
| 05/19/2016 05/19/16 | For Sale | $1,199,000 | -- | $387 / Sq Ft |
Tax History Compared to Growth
Tax History
| Year | Tax Paid | Tax Assessment Tax Assessment Total Assessment is a certain percentage of the fair market value that is determined by local assessors to be the total taxable value of land and additions on the property. | Land | Improvement |
|---|---|---|---|---|
| 2024 | $16,137 | $1,314,185 | $750,053 | $564,132 |
| 2023 | $15,827 | $1,288,418 | $735,347 | $553,071 |
| 2022 | $15,120 | $1,263,156 | $720,929 | $542,227 |
| 2021 | $14,924 | $1,238,390 | $706,794 | $531,596 |
| 2019 | $14,410 | $1,201,661 | $685,831 | $515,830 |
| 2018 | $14,335 | $1,178,100 | $672,384 | $505,716 |
| 2016 | $11,694 | $967,445 | $488,461 | $478,984 |
| 2015 | $11,522 | $952,914 | $481,124 | $471,790 |
| 2014 | $11,559 | $934,249 | $471,700 | $462,549 |
Agents Affiliated with this Home
-
Janin Paine

Seller's Agent in 2016
Janin Paine
Compass
(323) 301-9905
24 Total Sales
-
Revi Mendelsohn

Buyer's Agent in 2016
Revi Mendelsohn
eXp Realty of California Inc
(310) 963-7384
10 Total Sales
Map
Source: The MLS
MLS Number: 16-123296
APN: 4378-019-022
- 2304 Donella Cir
- 2345 Roscomare Rd Unit 204
- 2345 Roscomare Rd Unit 301
- 2262 Stradella Rd
- 2385 Roscomare Rd Unit F10
- 2238 Stradella Rd
- 2400 Nalin Dr
- 2180 Stradella Rd
- 1 Senderos Canyon
- 2451 Nalin Dr
- 2120 Linda Flora Dr
- 2100 Roscomare Rd
- 15539 Hamner Dr
- 2716 Casiano Rd
- 2286 Worthing Ln
- 0 Roscomare Rd
- 0 Linda Flora Dr Unit IV24084034
- 15515 Collina Strada
- 15417 Brownwood Place
- 2317 Weybridge Ln
- 2311 Roscomare Rd
- 2311 Roscomare Rd Unit 11
- 2311 Roscomare Rd Unit 9
- 2311 Roscomare Rd Unit 8
- 2311 Roscomare Rd Unit 7
- 2311 Roscomare Rd Unit 6
- 2311 Roscomare Rd Unit 5
- 2311 Roscomare Rd Unit 4
- 2311 Roscomare Rd Unit 3
- 2311 Roscomare Rd Unit 2
- 2311 Roscomare Rd Unit 1
- 2311 Roscomare Rd Unit 19
- 2311 Roscomare Rd Unit 18
- 2311 Roscomare Rd Unit 17
- 2311 Roscomare Rd Unit 15
- 2311 Roscomare Rd Unit 14
- 2311 Roscomare Rd Unit 13
- 2311 Roscomare Rd Unit 12
- 2311 Roscomare Rd Unit 17
- 2311 Roscomare Rd Unit 12

